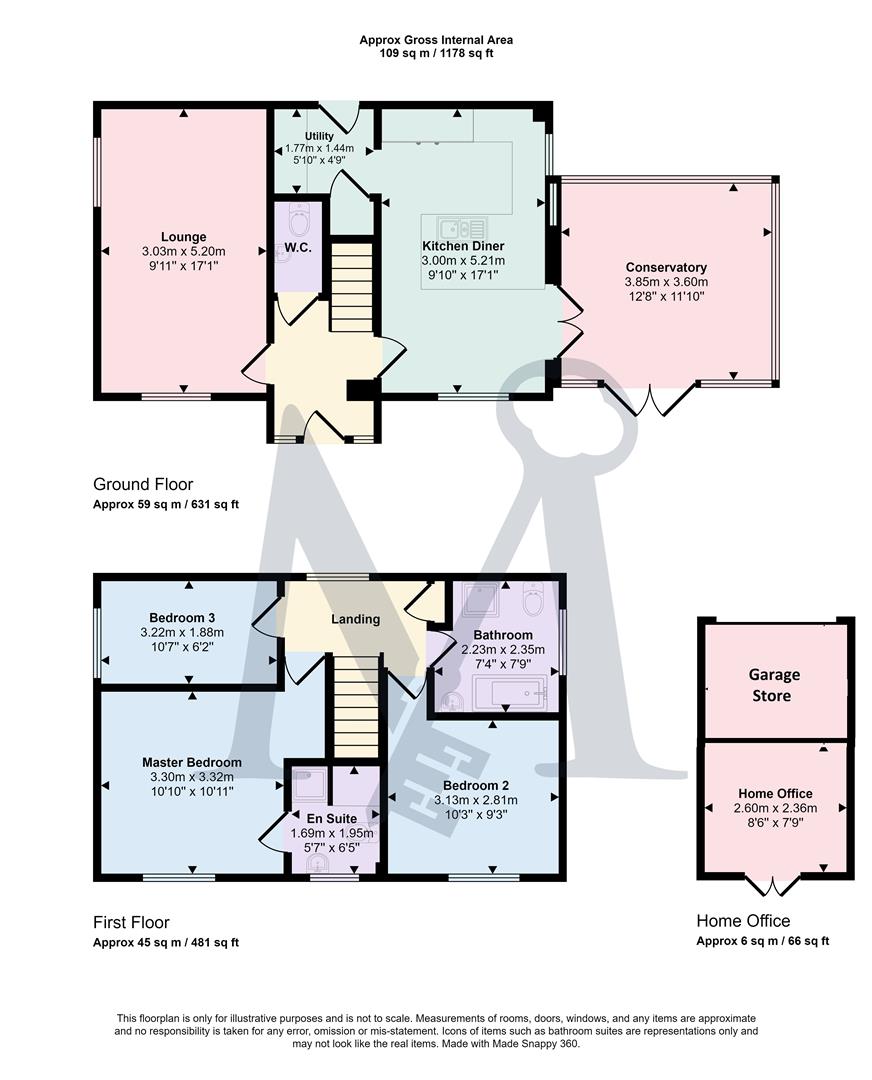Detached house for sale in Pickering Drive, Ellistown, Coalville LE67
* Calls to this number will be recorded for quality, compliance and training purposes.
Property features
- Recently Improved Accommodation
- Large Corner Plot Position
- South/West Facing Garden
- Fully Fitted Dining Kitchen
- Lounge & Large Conservatory
- Four Piece Family Bathroom
- En-Suite To Master Bedroom
- Utility Room & Ground Floor WC
- Home Office Space
- Virtual Property Tour Available
Property description
A wonderful detached family home which has been significantly improved by the current owners to offer extensive accommodation over two floors situated on a substantial corner plot. The property has been tastefully decorated through-out this beautifully appointed home, perfect for any family!
As you step inside this lovely home you are met with an entrance hallway which gives immediate access to the ground floor WC and living room with staircase rising to the first floor. The living room offers a light and airy space with dual aspect windows giving lots of natural light.
The fabulous dining kitchen offers a range of modern cream curved units with a granite worktop and breakfast bar. It also offers a fantastic range of integrated bosch appliances including two ovens with separate grill along with an integrated coffee machine, fridge, five-ring induction hob and a motorised pop-up socket with usb points. This property has a separate utility room, with matching wall and base units, granite worktops, wine rack, plumbing for washing machine and wall mounted boiler.
The spacious conservatory is accessed via double patio doors from the kitchen diner with further french doors opening out onto the rear garden and benefits from under-floor heating.
The first-floor landing gives access to a master bedroom offering ample space along with a contemporary three piece ensuite. Two further good-sized bedrooms and a stunning modern four piece family bathroom comes complete with bath, shower, wash hand basin and a dual flush WC.
Externally the property continues to impress with a sunlit south westerly facing rear garden which has been beautifully landscaped with a paved patio, raised flower borders and shaped lawn within an enclosed fenced boundary. There are further front and side gardens along with a large driveway providing off road parking which leads to the single garage that has been partially converted to provide front storage and rear home office space.
On The Ground Floor
Entrance Hall
Ground Floor Wc
Living Room (3.02m x 5.21m (9'11" x 17'1"))
Kitchen Diner (3.00m x 5.21m (9'10" x 17'1"))
Utility Room (1.78m 1.45m (5'10" 4'9"))
Conservatory (3.86m x 3.61m (12'8" x 11'10"))
On The First Floor
Landing
Master Bedroom (3.30m 3.33m (10'10" 10'11"))
En-Suite (1.70m x 1.96m (5'7" x 6'5"))
Bedroom Two (3.12m x 2.82m (10'3" x 9'3"))
Bedroom Three (3.23m 1.88m (10'7" 6'2"))
Family Bathroom (2.24m x 2.36m (7'4" x 7'9"))
On The Outside
Front Garden
Side Garden
Rear Garden
Driveway
Garage Store (2.59m x 3.05m (8'6" x 10'0"))
Home Office (2.59m x 2.36m (8'6" x 7'9"))
Property info
For more information about this property, please contact
Maynard Estates, LE67 on +44 116 448 4747 * (local rate)
Disclaimer
Property descriptions and related information displayed on this page, with the exclusion of Running Costs data, are marketing materials provided by Maynard Estates, and do not constitute property particulars. Please contact Maynard Estates for full details and further information. The Running Costs data displayed on this page are provided by PrimeLocation to give an indication of potential running costs based on various data sources. PrimeLocation does not warrant or accept any responsibility for the accuracy or completeness of the property descriptions, related information or Running Costs data provided here.






























.png)
