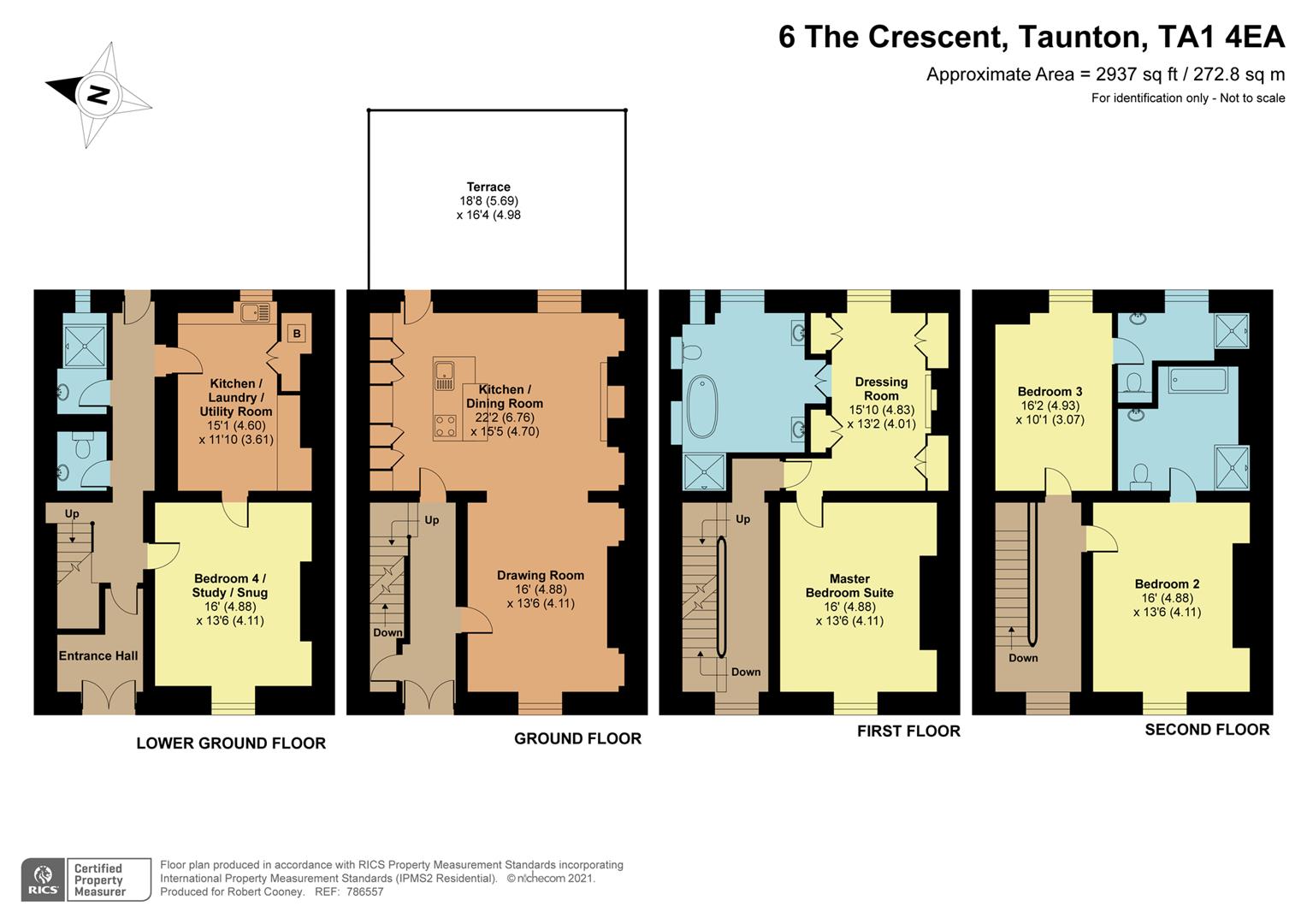Terraced house for sale in The Crescent, Taunton TA1
* Calls to this number will be recorded for quality, compliance and training purposes.
Property features
- Superb grade II* listed georgian town house (4/5 beds)
- Fully restored and stylishly renovated
- Elevated terrace
- Courtyard garden
- Gated parking for 2/3 cars
- Refurbished coach house available by separate negotiation
- No onward chain
Property description
Superb 4/5 bed - 4 shower/ bath fully refurbished georgian townhouse with impressive private elevated terrace, master suite, courtyard garden and secure gated private parking for 2/3 cars.
Showhouse condition and available for immediate occupancy.
No onward chain
stamp duty paid
Central (but quiet) town living - high-speed train service to london in under 2 hours. Some services with only one stop at reading before paddington.
Fully refurbished coach house available by separate negotiation for use as offices or, subject to planning, as garages or additional 2/3 bed accommodation.
This superb Grade II Listed Georgian townhouse suits families or those enjoying retirement and its total refurbishment was completed in 2023 including new wiring, fire/smoke detection, plumbing installations and pressurised water delivery. Further facilities include security alarm and CCTV systems together with hard-wired wifi repeaters on each floor. Ideally situated in the centre of town within a few minutes’ level walk is M&S food hall, the theatre, park, golf club and riverside and the property lies in the approved catchment area for some of Taunton’s renowned schools.
The house comprises an impressive ground floor entrance hall, large reception room and open plan kitchen/dining area. A cleverly installed full height door that matches the original windows opens onto a plant-screened 35m2 private terrace with subtle lighting. The owner is willing to change the kitchen and appliances to another design if not to the taste of the purchaser.
The easy and elegant staircase takes you to an impressive and spacious first floor master suite with interconnecting fully fitted dressing room and luxurious bathroom with bath, shower, twin vanity units, underfloor comfort heating and discreet night-lighting.
The second floor offers two further large bedrooms designed to accept Kingsize beds, both rooms with ensuite WC/ shower/baths.
The lower ground floor of the house offers bedroom 4 with adjacent cloakroom and separate wet room - alternative uses could include a cinema or games room. A substantial room overlooking the courtyard garden is set aside for use as a utility room, laundry, office. This floor has independent front access via a private courtyard but also rear access to the private garden and secure gated car park.
The property has the benefit of current planning consent and listed building consent for a further 35m2 extension under the elevated terrace.
Council tax band D (currently £1917.40 per annum)
The specifications for specific rooms include:
- Kitchen/Dining Room: Integrated Smeg dishwasher, Siemens fridge freezers, 4 integrated Bosch appliances including oven, microwave, oven with steam jet, oven / grill, Siemens induction hob with integrated down-draught extraction, electric log effect fire.
- Master Suite Bathroom: Double vanity units, Heritage taps, underfloor heating, motion sensor low level lighting, separate shower with rainfall shower head and additional handheld shower head.
- Additional Bathrooms: Separate showers with rainfall shower head and additional handheld shower head.
- Lower ground floor Kitchen / Laundry / Utility Room with space for undercounter white goods, Vaillant boiler and pressurised hot and cold water system.
- Terrace: Planning consent will allow the area under the terrace to be extended to create an additional room if required with modern fenestration.
- Electric gates operated by fob/phone app with dimming gate lights.
- Hard-wired Wi-fi repeaters on each floor.
- CCTV, full alarm system and Ring video doorbell.
6 The Crescent is situated in the centre of Taunton, the County Town of Somerset, with a wide range of shops, restaurants, Brewhouse Theatre and Somerset County Cricket Ground.
Taunton benefits from a main line railway station linking to London Paddington in less than 2 hours and excellent communications for the M5 motorway at junction 25, situated on the eastern side of the town.
Taunton also offers a good selection of both state and independent schools including Castle School, Taunton School, King’s and Queen’s Colleges and Richard Huish Sixth Form College.
For rural pursuits, the Brendon, Blackdown and Quantock Hills lie within easy reach and further West, Exmoor National Park provides excellent walking, riding and cycling.
Entrance Hall
Ground Floor - Drawing Room (4.88m x 4.11m (16' x 13'6))
Ground Floor - Fitted Kitchen / Dining Room (6.76m x 4.70m (22'2 x 15'5))
Ground Floor - Terrace (5.69m x 4.98m (18'8 x 16'4))
First Floor - Master Bedroom Suite (4.88m x 4.11m (16' x 13'6))
First Floor - Dressing Room (4.83m x 4.01m (15'10 x 13'2))
First Floor - Ensuite Bathroom
Second Floor - Bedroom 2 (4.88m x 4.11m (16' x 13'6))
Second Floor - Ensuite Bathroom
Second Floor - Bedroom 3 (4.93m x 3.07m (16'2 x 10'1))
Second Floor - Ensuite Shower Room
Lower Ground Floor - Bedroom 4 / Study / Snug (4.88m x 4.11m (16' x 13'6))
Lower Ground Floor - Kitchen / Laundry / Utility R (4.60m x 3.61m (15'1 x 11'10))
Lower Ground Floor - Wet Room
Lower Ground Floor - Cloakroom
Courtyard Garden
Property info
For more information about this property, please contact
Robert Cooney, TA1 on +44 1823 760884 * (local rate)
Disclaimer
Property descriptions and related information displayed on this page, with the exclusion of Running Costs data, are marketing materials provided by Robert Cooney, and do not constitute property particulars. Please contact Robert Cooney for full details and further information. The Running Costs data displayed on this page are provided by PrimeLocation to give an indication of potential running costs based on various data sources. PrimeLocation does not warrant or accept any responsibility for the accuracy or completeness of the property descriptions, related information or Running Costs data provided here.

























































.png)

