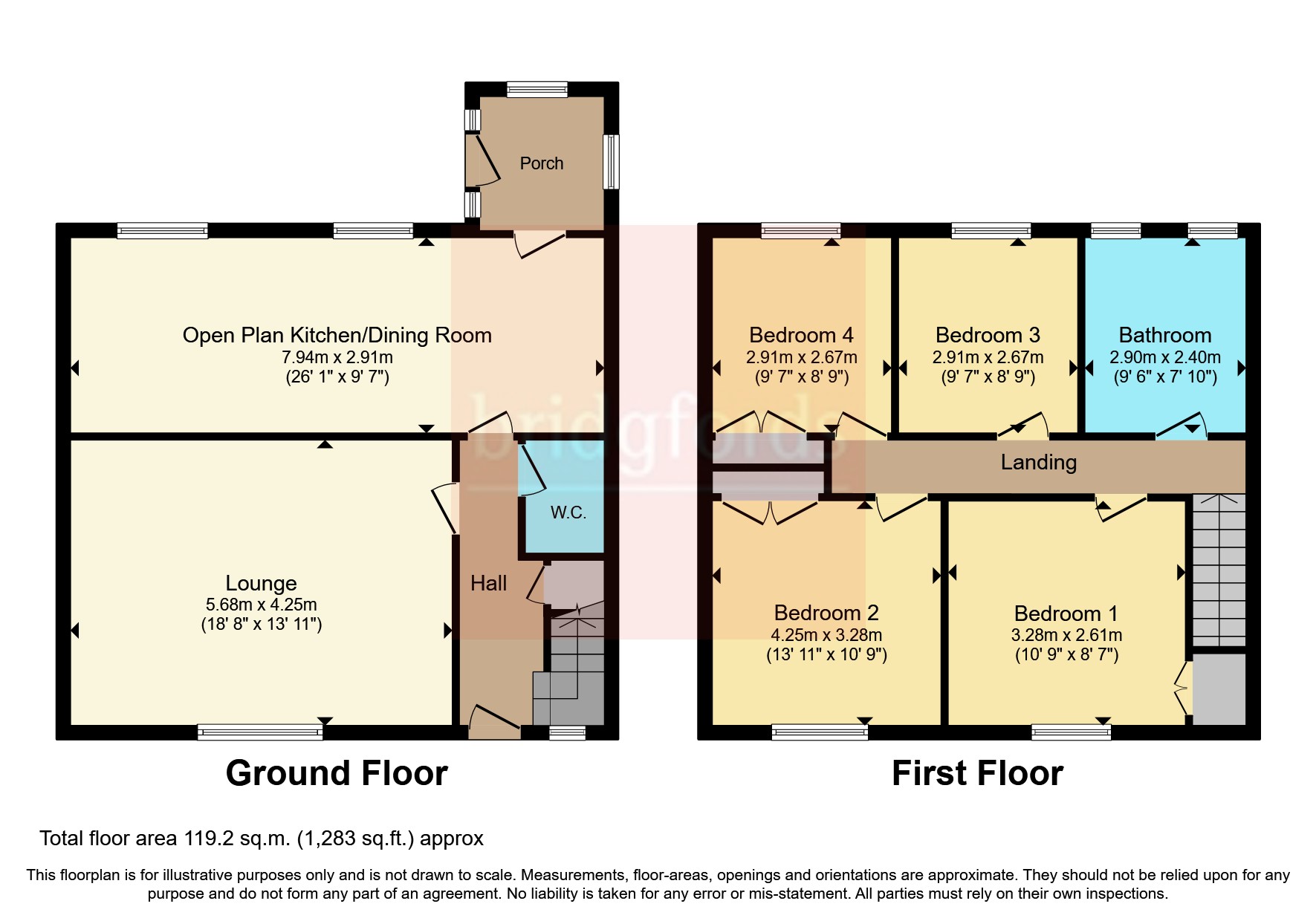Terraced house for sale in The Green, High Coniscliffe, Darlington, Durham DL2
* Calls to this number will be recorded for quality, compliance and training purposes.
Property features
- Immaculate presentation throughout
- Quality fixtures and fittings
- Working open fire
- Open plan kitchen / dining
- Ground floor WC
- Newly appointed family bathroom
- Gardens front and rear, garage
Property description
This immaculately presented four bedroom terrace cottage is an absolute gem situated in the heart of High Coniscliffe, overlooking the village green, St Edwin’s church and entrance to the River Tees which creates an abundance of wildlife and most scenic walkways with The Teesdale Way following the north bank of the river at the south of the village. This four bedroom property, situated in the heart of the village and having undergone some refurbishment by the current owner, providing a combination of modern living yet still incorporating traditional features, you simply will not fail to be impressed. The property briefly comprises of; entrance hallway, lounge with open fire, open plan kitchen/ dining room, rear porch, ground floor wc, whilst to the first floor there are four good size bedrooms, newly appointed family bathroom. There is a loft space which provides for storage accessed from the landing. Externally there are well maintained, low maintenance gardens to the front and rear and car parking space to the rear in front of the large double length garage. The property has lgp heating.A must see property which would ideally suit a wide range of buyers that are looking for semi-rural living. Early viewing is highly recommended to avoid disappointment.
Entrance
Via door access into the hallway.
Entrance Hall
With a welcoming feature tiled floor, radiator, feature picture rail, under stair storage cupboard, stairs access to the first floor with a feature wrought iron and wood stair rail.
Lounge (5.68m x 4.25m)
With a feature working open fireplace with exposed brick inset and hearth with a sleeper surround, exposed floorboards, radiator, upvc framed double glazed window.
Open Plan Kitchen / Dining (7.94m x 2.91m)
To the kitchen there is a modern fitted kitchen with base and wall units providing for most ample storage, laminate work surfaces with contrasting splashback, inset sink unit with drainer and mixer tap, integrated double oven with induction hob and overhead extractor unit, dishwasher, washing machine, fridge and freezer, incorporated wall mounted combination gas central heating boiler, inset ceiling spotlights, tiled floor, upvc framed double glazed window, whilst to the dining area there is a further upvc framed double glazed window, radiator, space for table and chairs, wood flooring, feature ceiling rose.
Rear Porch
With upvc framed double glazed door and windows, wood flooring.
Ground Floor wc
With a modern white fitted suite comprising of; hand wash basin set into vanity unit, wc, tiling to splash and vanity areas, tiled floor.
First Floor Landing
With loft access via a loft ladder, the loft is boarded for storage with power and lighting.
Bedroom One (4.25m x 3.28m)
With exposed floorboards, radiator, built in robes / storage, upvc framed double glazed window to the front aspect.
Bedroom Two (3.28m x 2.61m)
With exposed floorboards, radiator, upvc framed double glazed window to the front aspect.
Bedroom Three (2.67m x 2.91m)
With exposed floorboards, radiator, upvc framed double glazed window to the rear aspect.
Bedroom Four (2.91m x 2.67m)
With exposed floorboards, radiator, built in robes / storage, upvc framed double glazed window.
Family Bathroom (2.4m x 2.9m)
A newly appointed bathroom suite comprising of; corner shower cubicle with inset mains shower, tiled panel bath, double hand wash basin set into vanity, part tiled wall with feature recess shelving, anthracite radiator, two upvc framed double glazed windows, tiled floor.
Externally
To the frontage there is a wall enclosed garden area which is paved, laid to slate with raised flowerbed area, gated access, outside water feed, space for a bistro table and chairs to provide for most pleasant outdoor seating, whilst to the rear there is a further garden area, which again is in immaculate order, low maintenance with artificial lawned area bordered with gravel, raised gravelled areas with feature sleepers planted with trees, pagoda for most pleasant outdoor seating, elextric points and water feed, new fencing with gated access to the double length garage which is set behind the garden and has power, lighting and a water feed with an extra car parking space in front.
Property info
For more information about this property, please contact
Bridgfords - Darlington Sales, DL3 on +44 1325 617819 * (local rate)
Disclaimer
Property descriptions and related information displayed on this page, with the exclusion of Running Costs data, are marketing materials provided by Bridgfords - Darlington Sales, and do not constitute property particulars. Please contact Bridgfords - Darlington Sales for full details and further information. The Running Costs data displayed on this page are provided by PrimeLocation to give an indication of potential running costs based on various data sources. PrimeLocation does not warrant or accept any responsibility for the accuracy or completeness of the property descriptions, related information or Running Costs data provided here.


































.png)
