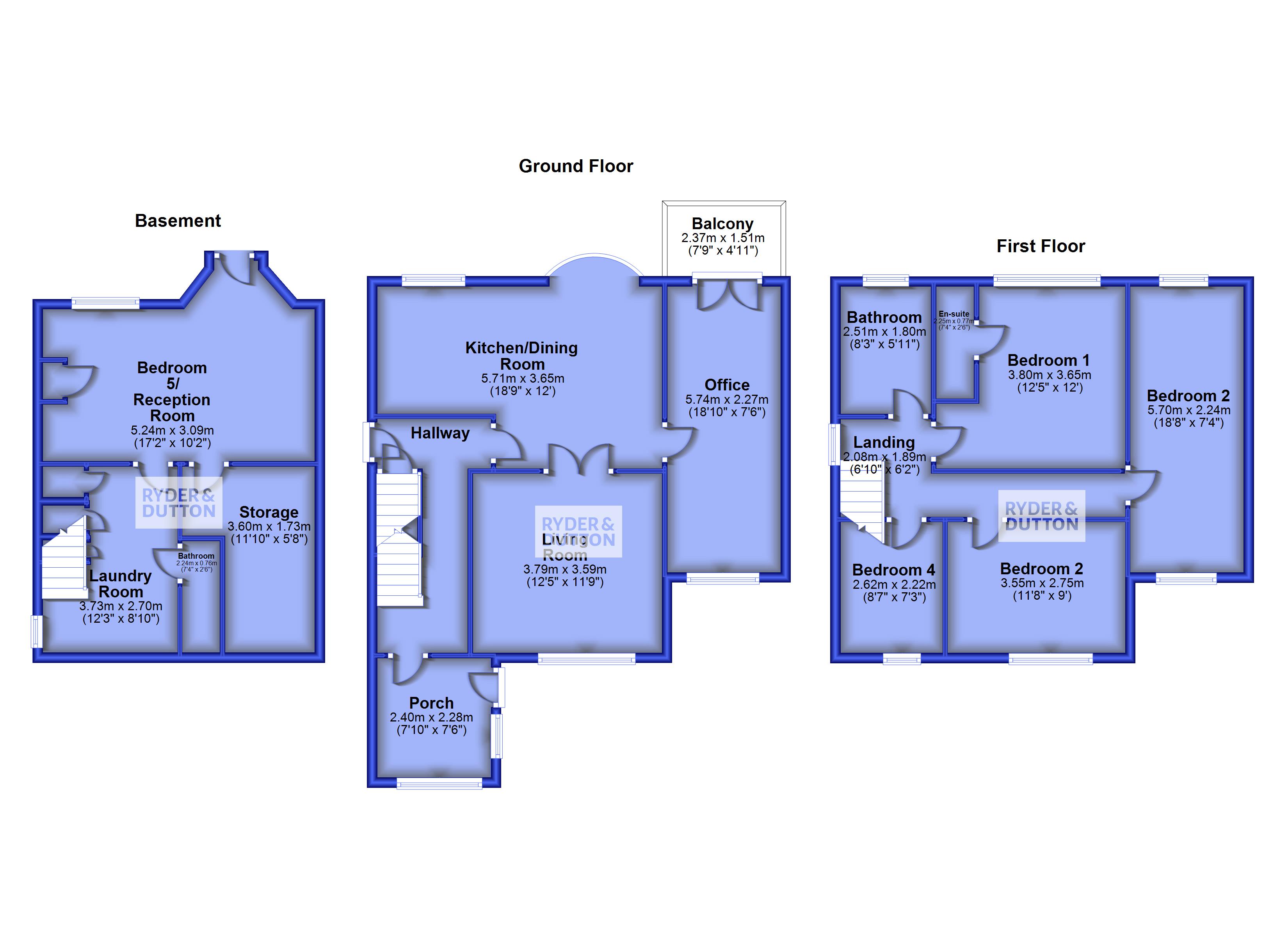Detached house for sale in Longlands Road, Slaithwaite, Huddersfield HD7
* Calls to this number will be recorded for quality, compliance and training purposes.
Property features
- No vendor chain
- Outstanding views
- Versatile accomodation
- Generous gardens
- Walking distance to slaithwaite village and train station
- Council tax band E
- Tenure - freehold
- EPC - D
Property description
Guide Price: £550,000 - £560,000
Located in one of Colne Valleys most sought after areas, this generous family residence occupies a sizable plot and sits proudly above Hill Top reservoir with arguably some of the most spectacular views in the Colne Valley.
With spacious living accommodation over three floors, this detached property offers a great deal of flexibility for family living and may suit a variety of buyers.
Ideally located with walking distance to all the necessary village amenities including transport links such as Slaithwaite train station with links to Manchester and Leeds and the A62 main road to Huddersfield/Manchester. There are several well regarded schools nearby along with the nearest secondary school located in the neighbouring village.
Ground Floor
A bright entrance porch offering a place to remove coats and shoes before entering the main house. The hallway has stairs directly ahead rising to the first floor, and a further staircase that leads downstairs to the lower floor.
To the rear of the property there is a spacious and bright open plan kitchen and dining room with large bay window displaying the outstanding views.
The kitchen is fitted with a range of wall and base units with complementary worksurfaces, sink and mixer tap. Integrated appliances include an electric oven, gas hob, extractor hood, microwave and dishwasher. The dining area comfortably accommodates a large family table and casual seating area.
French doors open up into the main living room which creates a fabulous entertaining area. The living room is bright and spacious and sits to the front of the property.
Adjoining the kitchen is a second reception room that the current owners use as a home office. This may suite those working from home but could also offer additional uses such as a playroom or further reception room. The balcony offers a place to enjoy breakfast and take in the views over the reservoir.
Lower Ground Floor
With a 'self-contained' feel, the lower ground floor could be used as an additional bedroom or living space. A large and bright room with doors that open out into the rear garden.
The laundry has additional fitted cupboards with plumbing for a washing machine and space for a tumble dryer. This also provides access to the ground floor toilet. Lastly there is a storage room, a handy place to keep additional household items.
First Floor
Centring around the landing are four further bedrooms and the house bathroom. Accessed via a fold down ladder, the attic space is boarded to provide generous loft storage.
Three of the bedrooms are doubles with the largest of them benefitting from an ensuite shower room.
The family bathroom has been fitted with a modern four piece suite including a bath, walk in shower cubicle, wall mounted wash basin and a low flush W.C.
Externally
To the front, the property provides off street parking for two cars and a fixed bicycle hoop stand. The rear garden is South facing and is mainly lawned with an Indian stone paved patio area that is perfect for outdoor dining. The boundaries are planted with mature trees and shrubs and there are spaces for vegetable beds and garden storage. There are two sheds, one with electric and another potting shed. The lower section of the garden provides flat space for ball games and access to the tree house.
We expect this property to be popular so please call the Colne Valley office to arrange a viewing.
Property info
For more information about this property, please contact
Ryder & Dutton - Slaithwaite, HD7 on +44 1484 973944 * (local rate)
Disclaimer
Property descriptions and related information displayed on this page, with the exclusion of Running Costs data, are marketing materials provided by Ryder & Dutton - Slaithwaite, and do not constitute property particulars. Please contact Ryder & Dutton - Slaithwaite for full details and further information. The Running Costs data displayed on this page are provided by PrimeLocation to give an indication of potential running costs based on various data sources. PrimeLocation does not warrant or accept any responsibility for the accuracy or completeness of the property descriptions, related information or Running Costs data provided here.


















































.png)