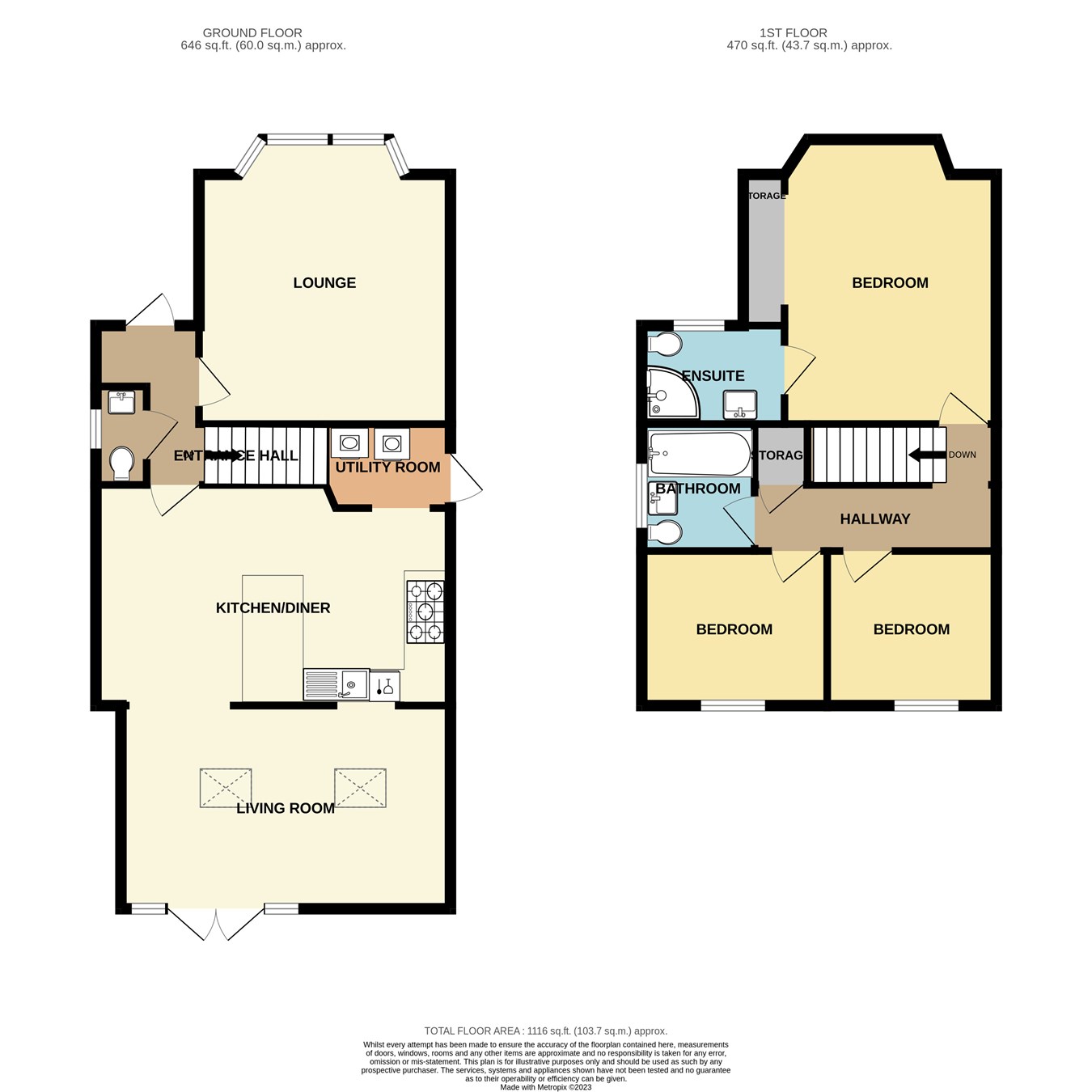Detached house for sale in Llys Dwynwen, Llantwit Major CF61
* Calls to this number will be recorded for quality, compliance and training purposes.
Property features
- Freehold
- Three bedroom detached
- Corner plot location
- Viewing recommended
Property description
Ground floor
Hallway
Enter the property via a Upvc front door into the hallway, with doors leading into lounge, cloakroom and kitchen, carpeted stairs leading to the first floor. Wood effect vinyl flooring, wired for ceiling light and power.
Lounge
3.92m x 3.90m (12' 10" x 12' 10")
uPVC Bay window overlooking the front of the property with radiator below. Wood effect vinyl flooring, radiator, power points and ceiling light.
Cloakroom w/c
Two piece suite comprising; low level w/c and pedestal wash hand basin in vanity unit. Opaque window overlooking the side of the property. Tiled flooring, wired for ceiling light.
Kitchen/Diner
5.50m x 3.24m (18' 1" x 10' 8")
Range of base and wall units with wood work top over. Range cooker with extractor hood over. Ceramic bowl and drainer, plumber for dishwasher, access to utility room, open plan dining area and access to living room. Wood effect vinyl flooring and radiator.
Living room
5.14m x 3.14m (16' 10" x 10' 4")
A generously sized room with two velux windows and Upvc French doors to the garden area. Wood effect vinyl flooring, Spotlights, radiator and power points.
Utility Room
1.83m x 1.61m (6' x 5' 3")
With door leading out to the side of the property. Fitted with base units, acrylic sink and drainer. Space for white goods. Location of boiler. Cushion flooring, wired for ceiling light and power.
First floor
Landing
Fully carpeted stairs leading to first floor landing with doors leading to all bedrooms and bathroom, location of airing cupboard and loft access. Wired for ceiling light and power.
Bedroom 1
3.36m x 3.32m (11' x 10' 11")
Double room with window overlooking the the front of the property with radiator below. Fitted wardrobes, carpeted flooring, wired for ceiling light and power. Door into En-Suite.
En-suite
1.71m x 1.43m (5' 7" x 4' 8")
Fitted with a low level w/c and pedestal wash hand basin, walk in shower cubicle with shower over, wood effect vinyl flooring, wired for ceiling light and power.
Bedroom 2
2.97m x 2.43m (9' 9" x 8')
Window overlooking the rear of the property with radiator below. Carpeted flooring, wired for ceiling light and power.
Bedroom 3
2.43m x 2.42m (8' x 7' 11")
Window overlooking the rear of the property with radiator below. Carpeted flooring, wired for ceiling light and power.
Bathroom
1.97m x 1.15m (6' 6" x 3' 9")
Three piece suite comprising; panelled bath with shower over, low level w/c, and wash hand basin in vanity unit. Opaque window to the side of the property. Radiator, wood effect vinyl flooring, wired for ceiling light and power.
External
Garage
Up and over door wired for ceiling light and power. The garage is currently used for a music room. Carpeted internal wall constructed.
Garden
The property is approached via a driveway with parking for three vehicles up to Garage. Low maintenance front garden with some planting and side gate leading to rear garden.
Gated access into the side garden fully enclosed by fencing mainly laid to lawn with some shrubs and a patio area, with a shed.
The garden wraps around the property to the rear garden which is mainly laid to lawn with a patio area, and some planting and shrubs.
Property Directions
From Brighter Moves Estate Agents at the mini roundabout turn left (first exit) onto Station Road, go past the Zebra crossing and over the mini-roundabout at the junction turn right. Travel for about 500 yds over the speed bumps to the roundabout. Take the second exit onto Groeswen and follow the road to the end, at the 'T' junction take a right and the property is located in the corner on the right hand side.
About Llantwit Major
Llantwit Major is within convenient driving distance of the M4 and Cardiff / Wales airport at Rhoose, and has rail-links to Bridgend and Cardiff. The town offers primary and secondary schools, and local leisure facilities as well as an excellent shopping centre. The Vale of Glamorgan coastline is famed for its surfing, secluded beauty spots and breathtaking cliff top views.
Property info
For more information about this property, please contact
Brighter Moves Estate Agents, CF61 on +44 1656 376854 * (local rate)
Disclaimer
Property descriptions and related information displayed on this page, with the exclusion of Running Costs data, are marketing materials provided by Brighter Moves Estate Agents, and do not constitute property particulars. Please contact Brighter Moves Estate Agents for full details and further information. The Running Costs data displayed on this page are provided by PrimeLocation to give an indication of potential running costs based on various data sources. PrimeLocation does not warrant or accept any responsibility for the accuracy or completeness of the property descriptions, related information or Running Costs data provided here.


































.png)