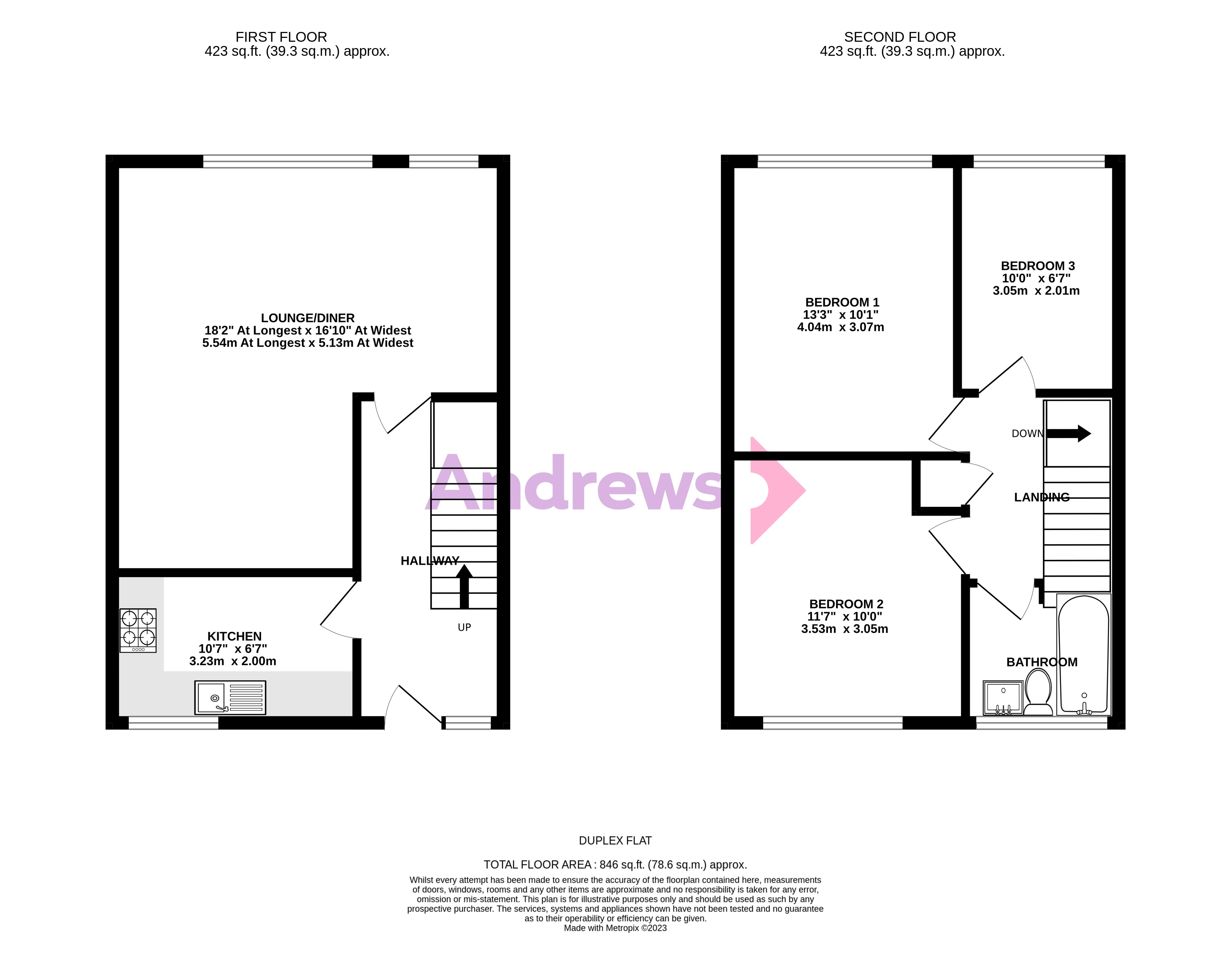Maisonette for sale in Beverley Drive, Edgware HA8
* Calls to this number will be recorded for quality, compliance and training purposes.
Property features
- Duplex Maisonette
- First And Second Floors
- Three Bedrooms
- Leasehold 81 Years Remaining
- 18'2" max. X 16'10" max. Lounge/Diner
- Kitchen
- Bathroom
- Communal Gardens
- Less Than Quarter of a Mile of Jubilee Line Tube Station
- Service Charge £2,500 Per Annum
Property description
Located within less than quarter of a mile of Queensbury's tube station on the Jubilee Line, this three bedroom duplex maisonette arranged over the first and second floors provides generously proportioned accommodation and could be enticing to buyers needing to commute to Central London.
Providing generously sized accommodation over the first and second floors, this duplex maisonette could suit a range of buyers from those needing to commute to Central London with Queensbury Jubilee tube station less than quarter of a mile, those searching for a property to invest in, buyers looking to purchase their first home or the growing family needing extra space.
This residence is entered by way of a rear entrance where the communal grounds are located and opens its door onto a inviting hallway accessing the kitchen and a good-sized lounge/diner measuring 18'2 at the longest point x 16'10" at the widest point and offers versatile space which could be sectioned into relaxing and dining areas or possibly an office/study space.
The second floor accommodates two double bedrooms and a sizeable (10'0" x 6'7") single bedroom along with the bathroom.
Where the property is located on Beverley Drive, numerous local shopping amenities can be found together with bus routes. Morrison's Supermarket is quarter of a mile away and highly regarded Primary schools such as Roe Green Infant and Primary School and Stag Lane Primary School are within half a mile along with Kingsbury High School. Eton Grove Open Space and Queensbury Park both provide sporting and leisure facilities as well as a children's playground and sited in the area also are various places of worship, restaurants offering a range of different cuisines and gp/Dental practices.<br /><br />
Entrance Hall
Half double glazed front door located at the rear of the block, wood laminate flooring, staircase to second floor.
Kitchen (3.23m x 2m)
Double glazed window to rear, part tiling to walls, single drainer one and a half bowl inset sink unit, laminate work surfaces, plumbed for washing machine, range of wall and base units, breakfast bar.
Lounge/Diner
5.54m at longest point x 5.13m at widest point - Double glazed window to front, gas fire.
Landing
Bedroom One (4.04m x 3.07m)
Double glazed window to front.
Bedroom Two (3.53m x 3.05m)
Double glazed window to rear.
Bedroom Three (3.05m x 2m)
Double glazed window to front.
Bathroom
Double glazed frosted window to rear, part tiling to walls, panelled bath, pedestal hand basin, w.c.
Communal Grounds
Lawns.
Property info
For more information about this property, please contact
Andrews - Kingsbury, NW9 on +44 20 3544 6145 * (local rate)
Disclaimer
Property descriptions and related information displayed on this page, with the exclusion of Running Costs data, are marketing materials provided by Andrews - Kingsbury, and do not constitute property particulars. Please contact Andrews - Kingsbury for full details and further information. The Running Costs data displayed on this page are provided by PrimeLocation to give an indication of potential running costs based on various data sources. PrimeLocation does not warrant or accept any responsibility for the accuracy or completeness of the property descriptions, related information or Running Costs data provided here.























.png)
