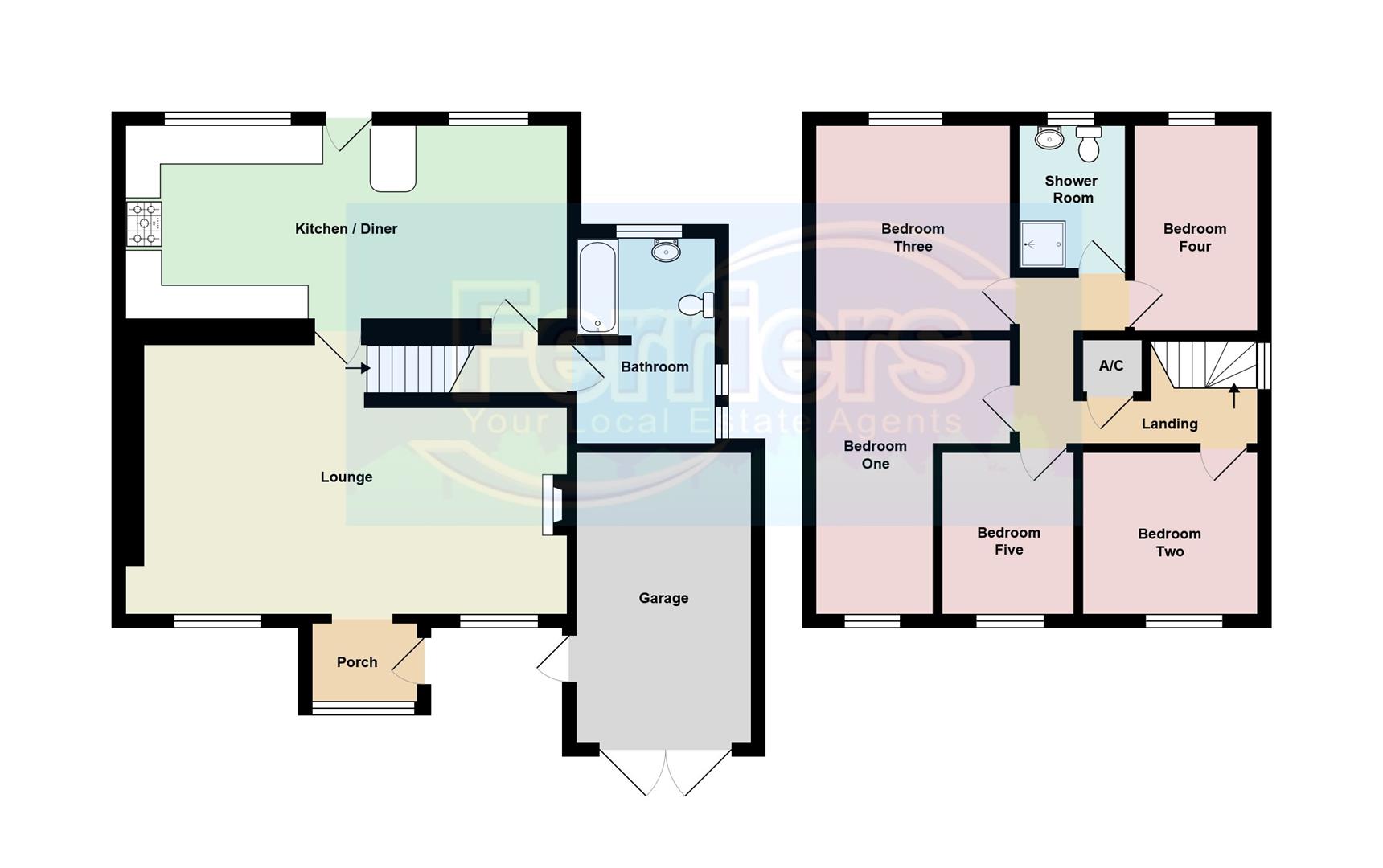Semi-detached house for sale in Brynhyfryd, Caerau, Maesteg CF34
* Calls to this number will be recorded for quality, compliance and training purposes.
Property features
- Large Semi-Detached Property
- Five Bedrooms
- Ground Floor Bathroom
- First Floor Shower Room
- Ample Off-Road Parking & Garage
- Coal Central Heating
- EPC Rating = E
- Council Tax Band = B
Property description
We are delighted to offer this five bedroom, semi-detached property in a semi-rural location at the head of the Llynfi Valley. Situated in an elevated position, the front aspect offers spectacular views of this beautiful valley and the town centre beyond. This property will make an ideal family home, buy-to-let or serviced accommodation investment opportunity. The property is located along a driveway, accessed via the A4063 between Caerau and Cymmer. The accommodation briefly comprises an entrance porch, lounge, kitchen/diner, inner hallway and bathroom to the ground floor. Landing, five bedrooms and a shower room to the first floor. The property further benefits from partial double glazed windows, solid fuel central heating, garage, off-road parking and large rear garden. Sold with no on-going chain,
EPC Rating = E. Council Tax Band = B.
Tenure = Freehold (to be confirmed by conveyancer).
What3words location: ///rail.removal.headliner
Ground Floor
Entrance Porch
Entry via a composite door, skimmed and coved ceiling, skimmed walls, uPVC double glazed window to the front, door into:-
Lounge (7.3 x 4.5 (23'11" x 14'9"))
Skimmed and coved ceiling, skimmed and tiled walls with wood panel feature wall, solid wood block flooring, multi fuel burner fire, stairs to the first floor, door into:-
Kitchen / Diner
Kitchen (4.1 x 3.2 (13'5" x 10'5"))
Skimmed and coved ceiling, skimmed and tiled walls, tiled flooring, a range of base and wall mounted units with a complementary work surface housing a one and a half bowl sink drainer, uPVC double glazed window and door to the rear and open to:
Dining Area (3.4 x 3.2 (11'1" x 10'5"))
Skimmed and coved ceiling, skimmed and papered walls, wood effect laminate flooring, aluminium window to the rear, door to:-
Inner Hallway
Textured ceiling, skimmed walls, tiled flooring, under stairs storage cupboard, door into:-
Bathroom (3.3 x 2.2 (10'9" x 7'2"))
Skimmed and coved ceiling, skimmed and tiled walls, tiled flooring, radiator, three piece suite comprising a panel bath, pedestal wash hand basin and a low level W.C., uPVC double glazed window with obscured glass to the rear, two further windows to the side
First Floor
Landing
Textured and coved ceiling with loft access, papered walls, storage cupboard and six doors off:-
Bedroom One (4.5 x 2.2 (14'9" x 7'2"))
Skimmed and coved ceiling, skimmed and papered walls, radiator, uPVC double glazed window to the front.
Bedroom Two (3.3 x 2.6 (10'9" x 8'6"))
Textured and coved ceiling, papered walls, fitted carpet, radiator, uPVC double glazed window to the rear.
Bedroom Three (3.2 x 2.8 (10'5" x 9'2"))
Textured and coved ceiling, skimmed and papered walls, fitted carpet, radiator, uPVC double glazed window to the rear.
Bedroom Four (3.4 x 2.9 (11'1" x 9'6"))
Textured and coved ceiling, papered walls, wood effect laminate flooring, radiator, uPVC double glazed window to the front.
Bedroom Five (2.9 x 1.8 (9'6" x 5'10"))
Textured and coved ceiling, papered walls, radiator, uPVC double glazed window to the front.
Shower Room (2.3 x 2 (7'6" x 6'6"))
Textured and coved ceiling, papered and tiled walls, vinyl floor tiles, radiator, three piece suite comprising a shower cubicle, pedestal wash hand basin and a low level W.C., uPVC double glazed window with obscured glass to the rear.
Outside
Front Garden
A large area laid to tarmac suitable for accommodating numerous vehicles. Access to a garage and spectacular views of the Llynfi Valley.
Rear Garden
Overgrown garden, requires attention.
Property info
For more information about this property, please contact
Ferriers Estate Agents, CF34 on +44 1656 376859 * (local rate)
Disclaimer
Property descriptions and related information displayed on this page, with the exclusion of Running Costs data, are marketing materials provided by Ferriers Estate Agents, and do not constitute property particulars. Please contact Ferriers Estate Agents for full details and further information. The Running Costs data displayed on this page are provided by PrimeLocation to give an indication of potential running costs based on various data sources. PrimeLocation does not warrant or accept any responsibility for the accuracy or completeness of the property descriptions, related information or Running Costs data provided here.


































.png)



