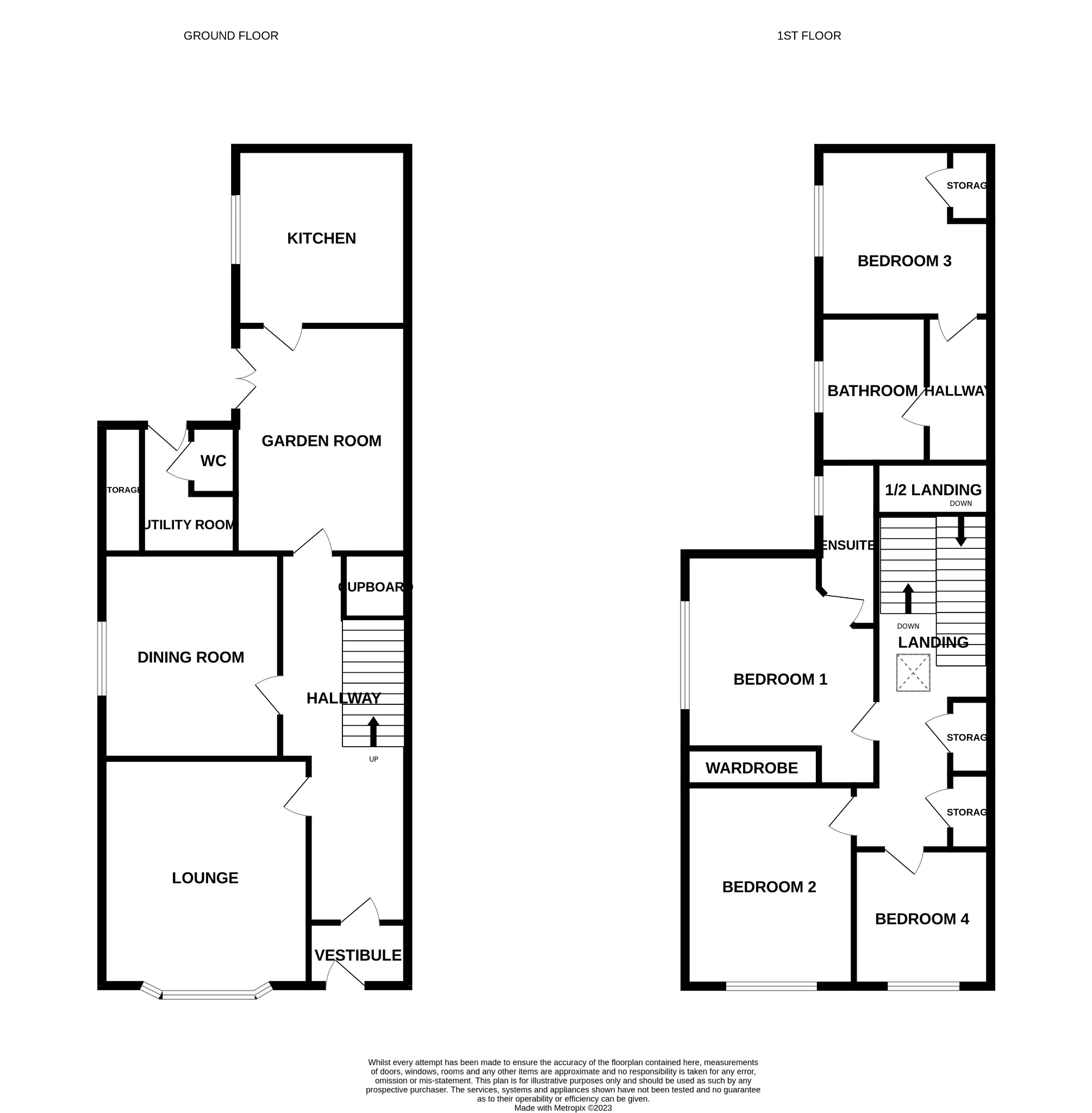Semi-detached house for sale in Bede Burn Road, Jarrow, Tyne And Wear NE32
* Calls to this number will be recorded for quality, compliance and training purposes.
Property features
- Semi- Detached
- Four Bedrooms
- Stunning Interior
- Lovingly Upgraded
- Spacious Home
- Great Location
Property description
Bede Burn Road, Jarrow
Experience luxury and style in every room of this lovingly decorated, extended, four-bed, semi-detached period home in Jarrow! The picturesque interior, spacious rooms and unique features really push this home over the edge! With it's seamless blend of original charm and contemporary radiance. Located a short walk from Jarrow park, this home is a great space for families looking to move straight into and settle down, avoiding the stress of renovations! Not only that, but has beautiful views from the front, and is only a short distance from Jarrow town centre, with great shops, amenities and transport links to South Shields and Newcastle! On entering the home, you have a vestibule, a lovely hallway, a large lounge, beautiful dining room! A garden room with a feature brick wall, and multi burner stove, an upgraded kitchen, utility room and a downstairs WC! Making your way upstairs, you have four bright bedrooms, with fitted wardrobes and an ensuite to the master! To finish off this home you have a recently fitted bathroom and ample storage, keeping this home clutter free! Externally, you have a unique, secluded courtyard garden to the front, side and rear, with garden spa features being sold separately with negotiation with the vendor, a detached garage, and many more enticing features! You don't want to miss out on this home, call us now!
Entrance
Via double glazed composite door, with tiled floor, coving to ceiling, storage cupboard, 3/4 panelling to walls, original door with glass feature.
Hall
With stairs to first floor, 1/2 wood panelling to walls, tiled floor, church radiator, coving to ceiling, under stair storage cupboard.
Lounge 5.20 x 4.80
With UPVC double glazed bay window with shutters, church radiator x3, original wood flooring, stone fireplace, hearth, stone open grate back, coving to ceiling, ceiling rose, picture rail.
Dining Room 4.30 x 4.19
With UPVC double glazed window, church radiator, original stripped wood floor, coving to ceiling, feature fireplace with brick back, wood surround, dado rail.
Garden Room 3.95 x 3.43
With radiator, tiled floor, coving to ceiling, UPVC double glazed french doors to rear courtyard with shutters, 2x storage cupboard, multi fuel burner with brick feature wall.
Kitchen 3.31 x 2.69
With pantry, wall and floor units with granite work surfaces, under bench sink with mixer tap, integrated dishwasher, gas cooker point, electric cooker point, tiled floor, feature stone wall, under cabinet wall unit lighting, led plinth lighting, UPVC double glazed sash window, double glazed cottage door.
Utility Room 1.97 x 3.78
With plumbing for washing machine, condenser dryer, stainless steel sink with mixer tap, church radiator, stripped wood floor, UPVC double glazed cottage composite door.
WC Downstairs 1.00 x 1.00
White suite with low level WC, UPVC window, stripped wood floor.
1/2 Landing
With loft access, coving to ceiling, 1/2 wood panelling to walls.
Bathroom 2.65 x 2.26
White, grey and marble suite with low level WC, sink with mixer tap, free-standing bath with free standing mixer tap, separate shower with bi-fold glass shower screen, church radiator, tile floor, tile walls, UPVC double glazed window with shutter.
Bedroom 3 4.13 3.32
With UPVC double glazed window with shutter, radiator, storage cupboard, spotlights to ceiling, picture rail.
Landing
With 2x storage cupboard, 1/2 wood panelling to walls, sky light.
Bedroom 1 4.33 x 4.03
With UPVC double glazed window with shutter, radiator, fitted wardrobes.
Ensuite
With vanity sink and mixer tap, overhead mains shower cubicle with waterfall head, spotlights to ceiling, mosaic tiled walls, coving to ceiling, luxury vinyl tiled herringbone floor.
Bedroom 2 4.26 x 3.81
With UPVC double glazed window with shutter, radiator, coving to ceiling, picture rail.
Bedroom 4 2.58 x 3.12
With UPVC double glazed window with shutter, radiator, coving to ceiling.
Front External
Blocked paved forecourt garden, with hedge, storage and gate to side.
Side External
Private side garden with block paving/ decking, fenced and hedged boundaries, enclosed hot tub, sauna, block paving and iron gate/ fence to rear.
Rear External
Courtyard garden with block paving, 3x storage areas, access to single detached garage with electric shutter door, hot and cold tap, walled boundaries.
Material Information
• Tenure - Freehold
• Length of lease - N/A
• Annual ground rent amount - N/A
• Ground rent review period - N/A
• Annual service charge amount - N/A
• Service charge review period - N/A
• Council tax band - C
• EPC - D
Property info
For more information about this property, please contact
Chase Holmes Estate Agents - Jarrow, NE32 on +44 191 228 6300 * (local rate)
Disclaimer
Property descriptions and related information displayed on this page, with the exclusion of Running Costs data, are marketing materials provided by Chase Holmes Estate Agents - Jarrow, and do not constitute property particulars. Please contact Chase Holmes Estate Agents - Jarrow for full details and further information. The Running Costs data displayed on this page are provided by PrimeLocation to give an indication of potential running costs based on various data sources. PrimeLocation does not warrant or accept any responsibility for the accuracy or completeness of the property descriptions, related information or Running Costs data provided here.













































.png)
