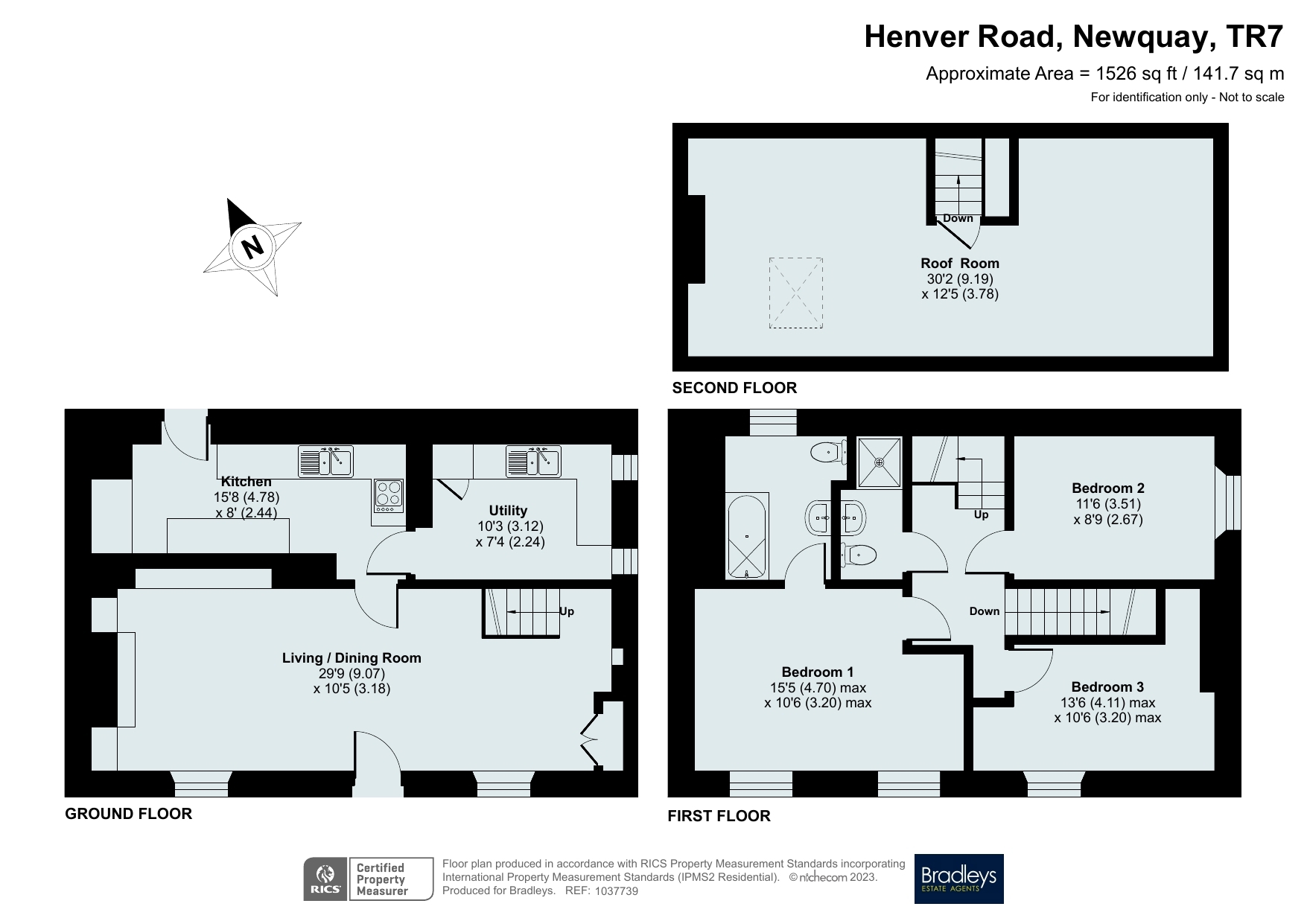End terrace house for sale in Henver Road, Newquay TR7
* Calls to this number will be recorded for quality, compliance and training purposes.
Property features
- Three Bedrooms
- Kitchen
- Sitting/Dining Room
- Family Shower Room
- Courtyard Garden
- Large Loft Room
- Ensuite Bathroom
- Utility Room
- Gas Central Heating
Property description
Beautifully presented end of terrace property benefiting from over 1100ft2 of accommodation. This deceivingly spacious cottage offers a large sitting/dining room, kitchen, large utility room, 3 double bedrooms, shower room and ensuite bathroom, with a massive bonus of a large loft which has stairs, flooring, Velux window and partly insulated.
Situation
There are two Secondary Schools and two Primary School within a few minutes walk along with a post office and a Co-op. Porth is within walking distance which is a popular location with locals and holiday makers alike. It boasts a beautiful sheltered beach protected by headlands on both sides. Porth Island which can be accessed by a narrow foot bridge has stunning views back towards Newquay and up the coast towards Trevose.
Newquay Airport is a close drive and the house is situated on the bus route to Newquay which can transfer you to most parts of Cornwall.
Gated entrance giving access to a composite front door, leading to ...
Open Plan Lounge/Dining Area (3.18m x 9.07m (10' 5" x 29' 9"))
Recess matwell, wood flooring, feature exposed stone and granite walls, LED spotlights, built-in storage to alcoves, gas fireplace, recessed cupboard space housing the consumer unit. Radiator, uPVC double glazed windows. Wooden door with decorative glazed panelling giving access to ...
Kitchen (2.44m x 4.78m (8' 0" x 15' 8"))
Tiled flooring, tiled splashbacks, exposed granite and stone walls, LED spotlights, matching eye level and drawer level units, laminate worktops, integrated electric oven and induction hob with extractor over. Original clay oven, uPVC double glazed door giving access to the rear courtyard. Door to ...
Utility/Second Kitchen (2.24m x 3.12m (7' 4" x 10' 3"))
Range of matching eye level and drawer level units, space and plumbing for washing machine, sink, two uPVC double glazed windows to side elevations, laminate worktop, radiator with room thermostat control, tiled flooring.
First Floor Landing
Thermostat for central heating, wooden flooring, radiator, smoke alarm, LED spotlights. Further stairs to the loft room.
Bedroom One (3.2m x 4.7m (10' 6" x 15' 5"))
Two uPVC double glazed windows, wooden flooring, radiator with room thermostat control, LED spotlights. Door to ...
En Suite Bathroom
Bath with electric shower over, tiled surround, radiator with room thermostat control, matching WC and sink, uPVC double glazed window with decorative obscured glass to the rear. Shaving point and mirror.
Bedroom Two (2.67m x 3.5m (8' 9" x 11' 6"))
Double bedroom with wood flooring, uPVC double glazed window to the side elevation, radiator with room thermostat control, power points.
Bedroom Three (3.2m x 4.11m (10' 6" x 13' 6"))
UPVC double glazed window to the front, wood flooring, exposed ceiling beams, LED spotlights.
Shower Room
Matching WC and sink, tiled floor to ceiling, wood flooring, shower cubicle with electric shower unit.
Loft Room (3.78m x 9.2m (12' 5" x 30' 2"))
Fully floored and partially insulated, Velux window, lighting. Huge potential to create further living space, subject to necessary planning permission.
Outside
There is a laid to slab courtyard with stone built boundary wall and timber fencing making it fully enclosed.
Services
Mains electric, gas, water & drainage.
Viewings
Strictly by appointment through Bradleys Estate Agents.
Council Tax
Band C - As verified by Cornwall Council.
Tenure
Freehold
Property info
For more information about this property, please contact
Bradleys Estate Agents - Newquay, TR7 on +44 1637 838050 * (local rate)
Disclaimer
Property descriptions and related information displayed on this page, with the exclusion of Running Costs data, are marketing materials provided by Bradleys Estate Agents - Newquay, and do not constitute property particulars. Please contact Bradleys Estate Agents - Newquay for full details and further information. The Running Costs data displayed on this page are provided by PrimeLocation to give an indication of potential running costs based on various data sources. PrimeLocation does not warrant or accept any responsibility for the accuracy or completeness of the property descriptions, related information or Running Costs data provided here.























.png)


