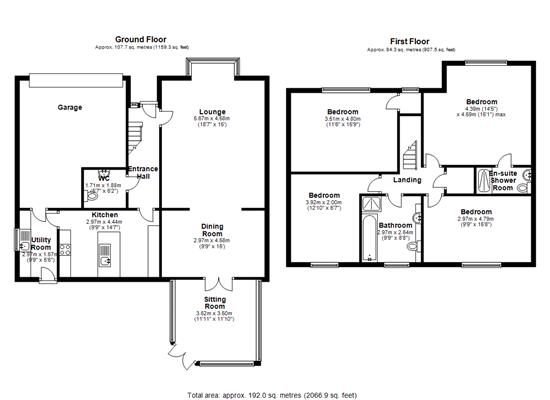Detached house for sale in Woodvale Close, Higham, Barnsley S75
* Calls to this number will be recorded for quality, compliance and training purposes.
Property description
Situated in the serene and coveted locale of Higham, Barnsley, 23 Woodvale Close is an executive four-bedroom detached home, enveloped in tranquility and showcasing upscale living. This remarkable residence is nestled within a small, intimate cul-de-sac, offering a peaceful retreat away from the hustle and bustle of everyday life.
The exterior of the property is striking, with beautiful details and well-maintained landscapes. A walk through the front door reveals an incredibly spacious home, reflecting an elegant and contemporary design. The welcoming entrance hall leads to various well-appointed spaces filled with natural light and premium finishes, evoking a sense of warmth and sophistication.
The four double bedrooms provide ample space for relaxation and privacy. The master suite benefits from a luxury en-suite, elevating the comfort and convenience of the home.
The living areas are versatile, catering to both entertaining and quiet reflection. The lovely modern kitchen is a chef's dream, featuring high-quality appliances, sleek cabinetry, and expansive countertops, facilitating both culinary creativity and functionality. It is the ideal place to create gourmet meals and enjoy memorable moments with loved ones.
Adjacent to the kitchen is a separate dining area, an inviting space designed to host intimate dinners and large gatherings alike. The orangery/conservatory has a solid roof, making it an all year round room and is another highlight, offering a delightful space to relax and enjoy the picturesque views of the well-manicured rear garden and the stunning neighboring fields.
The outdoor space is equally impressive, presenting a good-sized rear garden which is both beautiful and practical. It’s a personal oasis, offering ample opportunity for gardening enthusiasts to indulge in their passion and for children to play freely. The stunning views over neighboring fields add a layer of charm and tranquility to this splendid home, making it a true sanctuary.
In addition to these features, the property boasts exquisite detailing and thoughtful touches throughout, ensuring a harmonious blend of style, comfort, and practicality. Its prime location in Higham, Barnsley is another advantage, allowing residents to enjoy the peace and beauty of countryside living while having easy access to amenities and services.
23 Woodvale Close is not just a home; it is a lifestyle choice for those who seek luxury, peace, and beauty. Its distinctive features, spacious layouts, and stunning views make it a unique and highly desirable property in the market.
Those interested in experiencing the exquisite charm and luxury of 23 Woodvale Close, Higham, Barnsley, are encouraged to contact NestledIn to schedule a viewing. This is a rare opportunity to own a piece of tranquility and luxury in one of the most sought-after locations, and it promises to offer a living experience like no other.
In conclusion, 23 Woodvale Close is a true gem, reflecting excellence in design, quality, and location. It offers a privileged lifestyle for discerning buyers looking for an exclusive and serene living experience in Higham, Barnsley. Whether you are a growing family, a professional seeking solace from city life, or anyone in between, this property is an opportunity to live your best life. With its exceptional features and stunning surroundings, 23 Woodvale Close is a place where memories are made, and dreams are realized.
Property video (please copy and paste)
The accommodation
Ground floor
- Entrance
- WC
- Lounge 11'6" x 18'7" (3.5m x 5.7m)
- Dining area 9'1" x 15' (2.8m x 4.6m)
- Orangery/conservatory 11'6" x 12'7" (3.5m x 3.8m)
- Kitchen 9'8" x 13'4" (2.9m x 4.1m)
- Utility room 5'6" x 9'8" (1.7m x 2.9m)
- Entrance to integral garage
First floor
- Bedroom 14'4" x 15'3" (4.4m x 4.6m)
- En-suite
- Bedroom 15'9" x 11'6" (4.8m x 3.5m)
- Bedroom 12'2" x 13' (3.7m x 4.0m)
- Bedroom 9'9" x 15'6" (3.0m x 4.7m)
- Bathroom
Outside
Off street parking. Double Garage with Electric Door. Garden to the front and rear.
Useful info
We understand the council tax band to be E. We have not verified this with the owner and would recommend any incoming purchaser to make their own enquiries. We understand the tenure to be freehold. Please confirm this with your legal representative.
Directions
S75 1PP
disclaimer
1. Money laundering: We may ask for further details regarding your identification and proof of funds after your offer on a property. Please provide these in order to reduce any delay.
2. Details: We endeavor to make the details and measurements as accurate as possible. However, please only take them as indicative only. Measurements are taken with an electronic device. If you are ordering carpets or furniture, we would advise taking your own measurements upon viewing.
3. Services: No services have been tested by NestledIn.
Property info
For more information about this property, please contact
NestledIn, S75 on +44 1226 987903 * (local rate)
Disclaimer
Property descriptions and related information displayed on this page, with the exclusion of Running Costs data, are marketing materials provided by NestledIn, and do not constitute property particulars. Please contact NestledIn for full details and further information. The Running Costs data displayed on this page are provided by PrimeLocation to give an indication of potential running costs based on various data sources. PrimeLocation does not warrant or accept any responsibility for the accuracy or completeness of the property descriptions, related information or Running Costs data provided here.










































.png)