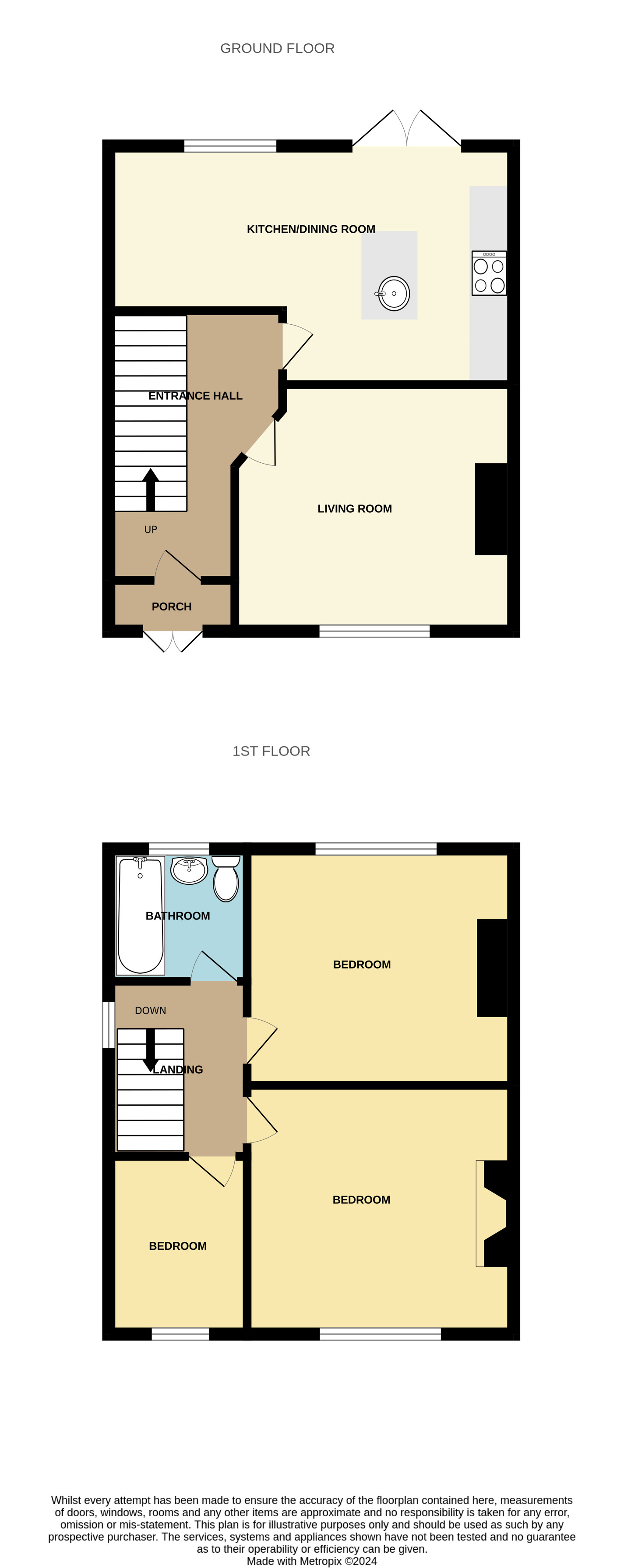Semi-detached house for sale in Caulfield Road, Shoeburyness, Essex SS3
* Calls to this number will be recorded for quality, compliance and training purposes.
Property features
- A well presented three bedroom family home located within a convenient position close to the sought after Shoeburyness High School
- Good size rear Garden, backing playing fields
- Semi open plan Kitchen / Diner with central island area and appliances to remain
- Attractive Living Room
- Original feature wrought iron fireplace to main Bedroom
- New Boiler and radiators installed approx 3 years ago
- Close to transport links and Shopping facilities
- Off road parking
- Offered with no onward chain
Property description
Offered with no onward chain is this three bedroom semi detached family home backing onto playing fields. Externally there is off road parking and a stunning contemporary insulated Garden Cabin. Viewing advised.
Entrance Via
Pair of uPVC double glazed doors opening to;
Porch
Attractive composite door inset with large shaped double glazed obscure insert with obscure uPVC double glazed panels to with side to;
Reception Hallway
High gloss wood effect laminate flooring. Original panelled doors to Living Room and Kitchen / Diner. Smooth plastered ceiling. Stairs rising to first floor accommodation with spindle balustrade with door to under stairs storage cupboard housing wall mounted boiler. Picture rail. Smooth plastered ceiling.
Living Room (4m x 3.5m (13' 1" x 11' 6"))
UPVC double glazed window to front aspect. High gloss wood effect laminate flooring. Radiator. Picture Rail. Smooth plastered ceiling.
Kitchen / Dining Room (5.66m x 3.23m (18' 7" x 10' 7"))
Pair of uPVC double glazed doors opening to the rear garden. UPVC double glazed window to rear aspect. The Kitchen area is fitted with a range of eye and base level units with working surfaces over with built in 'Bosch' electric oven and four ring electric hob with wall mounted stainless steel extractor canopy over. Freestanding upright 'Candy' fridge / freezer (to remain). Under counter 'Beko' dishwasher (to remain). Central island area with working surfaces space, inset with stainless steel circular bowl unit with mixer tap over with under counter 'Hoover' washing machine (to remain). High gloss tiled flooring. Radiator. Smooth plastered ceiling inset with recessed lighting.
The First Floor Accommodation Comprises
Landing
Obscure glazed window to side aspect. Spindle balustrade. Original panelled doors off to all rooms. Smooth plastered ceiling with access to loft space.
Front Bedroom (3.84m x 3.48m (12' 7" x 11' 5"))
UPVC double glazed window to front aspect. Feature original wrought iron fireplace with mantle over and iron grate inset. Picture rail. Radiator. Exposed floorboards. Smooth plastered ceiling.
Rear Bedroom (3.84m x 3.3m (12' 7" x 10' 10"))
Window to rear aspect with views across rear Garden to playing fields beyond. Radiator. Picture rail. Exposed floorboards. Smooth plastered ceiling.
Bedroom Three (2.51m x 1.88m (8' 3" x 6' 2"))
UPVC double glazed window to front aspect. Picture rail. Smooth plastered ceiling.
Bathroom (1.88m x 1.7m (6' 2" x 5' 7"))
Obscure glazed window to rear aspect. Tiling to all visible walls. The white three piece suite comprises panelled enclosed bath with mixer tap and shower attachment, pedestal wash hand basin and dual flush WC. Smooth plastered ceiling.
To The Outside Of The Property
The rear Garden is approached via the Kitchen/Diner and commences with a good size patio seating area extending to a timber framed pergola. The remainder of the garden is mainly laid to lawn. External power sockets. Outside water tap. Gated side access. Fencing to boundaries.
Frontage
Hard standing providing off road Parking for two vehicles and gated access to rear Garden.
Council Tax Band C
Preliminary Details - Awaiting Verification
Property info
For more information about this property, please contact
Hunt Roche Shoeburyness, SS3 on +44 1702 787576 * (local rate)
Disclaimer
Property descriptions and related information displayed on this page, with the exclusion of Running Costs data, are marketing materials provided by Hunt Roche Shoeburyness, and do not constitute property particulars. Please contact Hunt Roche Shoeburyness for full details and further information. The Running Costs data displayed on this page are provided by PrimeLocation to give an indication of potential running costs based on various data sources. PrimeLocation does not warrant or accept any responsibility for the accuracy or completeness of the property descriptions, related information or Running Costs data provided here.


































.png)