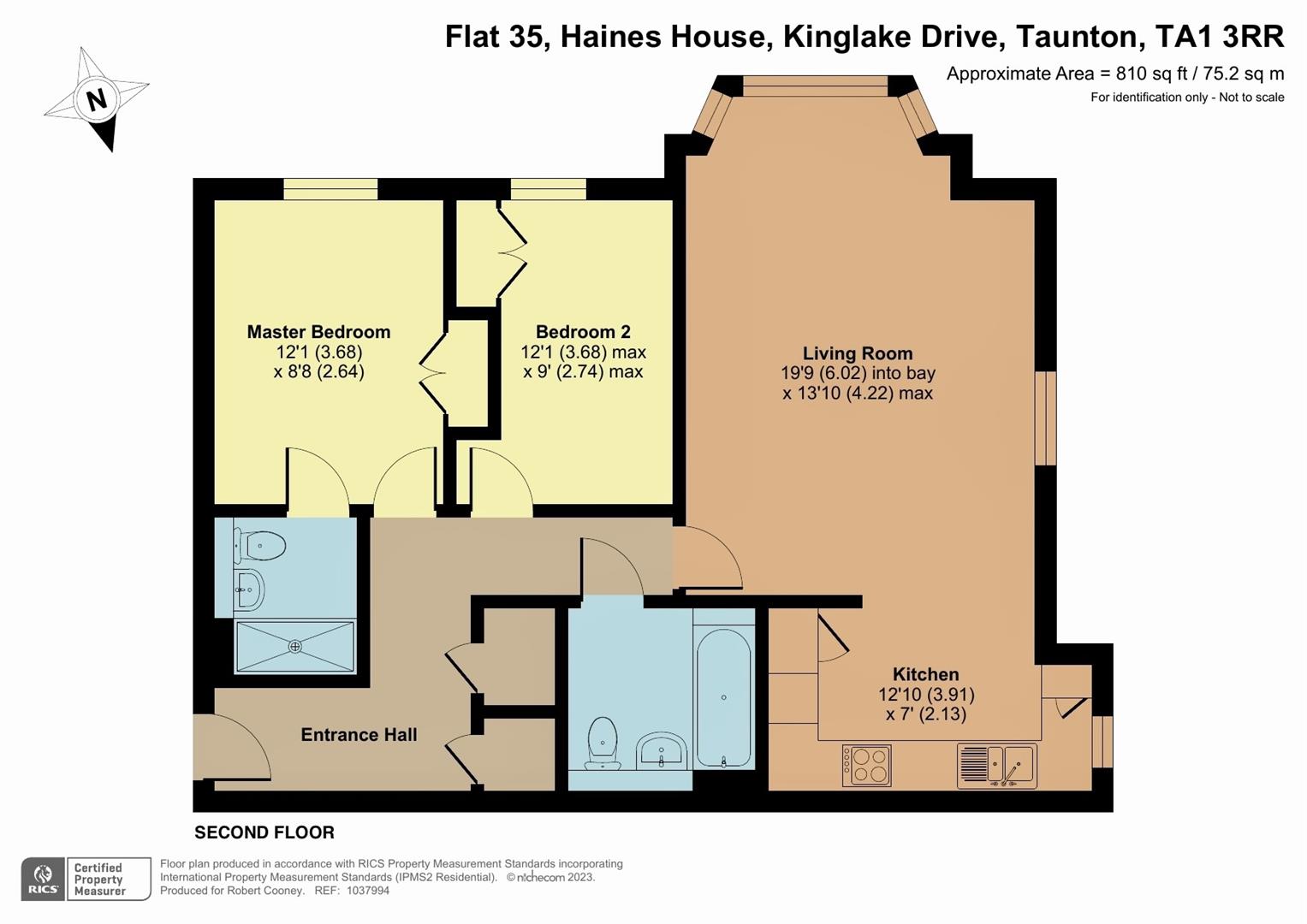Flat for sale in Kinglake Drive, Taunton TA1
* Calls to this number will be recorded for quality, compliance and training purposes.
Property features
- Well presented 2nd floor apartment
- Popular over 60's development
- 2 bedrooms
- Thriving community and excellent amenities
- Walking distance to vivary park and town centre
- No onward chain
Property description
In this popular location within walking distance of Vivary Park and the town centre is this well presented 2 bedroomed second floor apartment within Blagdon Village for the over 60's providing independent living in a thriving community with excellent amenities on the doorstep. No onward chain.
The accommodation comprises Entrance Hall, Open plan Living / Dining Room / Fitted Kitchen, Master Bedroom with fitted wardrobe and Ensuite Shower Room, Further Bedroom with fitted wardrobe and Bathroom.
Haines House provides a secure communal entrance with automatic opening doors, a lift to all floors, the use of communal mature landscaped gardens and parking.
Residents can also benefit from the use of on-site facilities including bar and restaurant, on-site hairdresser, resident events and theme nights, fitness suite and guest suite.
Council tax band D.
Leasehold
Length of lease term 125 years from 1st Oct 2005,107 years remaining
Annual ground rent £275 pa – fixed for duration of lease
Annual service charge £6,087.00 pa for single occupancy, additional £300 pa for double occupancy
Service charge review date – annually at end of financial year
No subletting
Can keep pets
Garages available for rent (currently £60pcm)
Entrance Hall
Living / Dining Room (6.02m x 4.22m (19'9 x 13'10))
Kitchen (3.91m x 2.13m (12'10 x 7'))
Master Bedroom (3.68m x 2.64m (12'1 x 8'8))
Ensuite Shower Room
Bedroom 2 (3.68m x 2.74m (12'1 x 9'))
Bathroom
Property info
For more information about this property, please contact
Robert Cooney, TA1 on +44 1823 760884 * (local rate)
Disclaimer
Property descriptions and related information displayed on this page, with the exclusion of Running Costs data, are marketing materials provided by Robert Cooney, and do not constitute property particulars. Please contact Robert Cooney for full details and further information. The Running Costs data displayed on this page are provided by PrimeLocation to give an indication of potential running costs based on various data sources. PrimeLocation does not warrant or accept any responsibility for the accuracy or completeness of the property descriptions, related information or Running Costs data provided here.

































.png)

