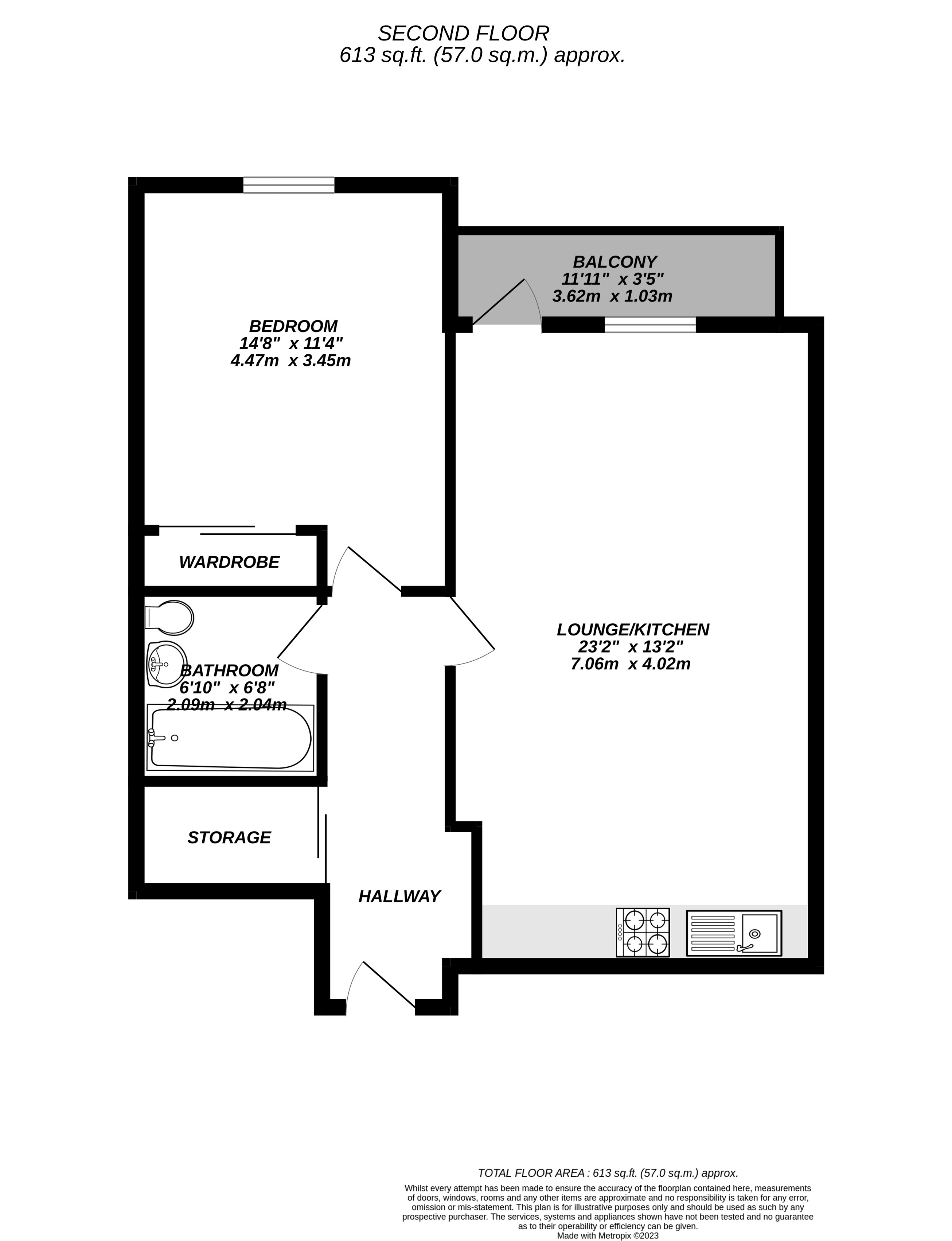Flat for sale in Rennie Court, Uxbridge, Greater London UB8
* Calls to this number will be recorded for quality, compliance and training purposes.
Property features
- Underground allocated Parking
- Second Floor
- Private Balcony
- Secure Entry Phone System
- Gated Development
- Fitted Kitchen
Property description
Overview
A stunning second floor, one bedroom apartment on this tucked away gated development and enjoying a concierge service as well as an amazing canal side location with a bright, stylish
interior, this spacious home boasts a spacious bedroom, additionally a superb fitted kitchen open plan with the lounge and a fantastic balcony. Rennie Court is situated within close proximity of Cowley High Road, local shops, schools, Little Britain Lake and bus links to West Drayton Station with the Elizabeth line as well as Brunel University and Uxbridge Town Centre with its excellent shopping facilities, restaurants and bars and the Metropolitan/Piccadilly tube lines.
There is also an option to buy 40% Share:
£128,000 (40% share of full market value £320,000)
- Guidance deposit from: £12,800*
- Guidance household income: £49,350 - £90,000*
- Based on a 10% deposit and a 25 year mortgage at 6.25% minimum income would have
to be around £49,350 to qualify
Monthly cost payable to Home Group: £678.53, and include;
- Rent: £501.10
- Service charge: £171.68
- Management charge: £5.75
Leasehold Information
Number of years remaining on the lease: 120 years
Current ground rent and any review period:
- £100 per year
- 100 years
Current service charge and any review period:
- £171.68 per month
- 100 years
Shared Ownership Information:
- Shared ownership percentage: 40%
Council tax band: C
Hallway
Wooden flooring, Storage Cupboard, doors to;
Lounge/Kitchen (7.06m x 4.28m)
Rear aspect double glazed window, wooden flooring, t.v point, doors leading out to balcony.
Kitchen area with integrated appliances including gas hob and cooker, fridge/freezer, dishwasher, washing machine, sink with drainer, range of base level and wall mounted units.
Balcony (3.62m x 1.03m)
Outdoor Space
Bedroom (4.47m x 3.45m)
Rear aspect double glazed window, integrated wardrobe, radiator.
Bathroom
Tiles to walls and floor, bath with shower attachment, w.c, wash hand basin with cupboard below
Parking
The property has allocated parking
Property info
For more information about this property, please contact
Christopher Nevill, UB8 on +44 1895 262384 * (local rate)
Disclaimer
Property descriptions and related information displayed on this page, with the exclusion of Running Costs data, are marketing materials provided by Christopher Nevill, and do not constitute property particulars. Please contact Christopher Nevill for full details and further information. The Running Costs data displayed on this page are provided by PrimeLocation to give an indication of potential running costs based on various data sources. PrimeLocation does not warrant or accept any responsibility for the accuracy or completeness of the property descriptions, related information or Running Costs data provided here.



























.png)
