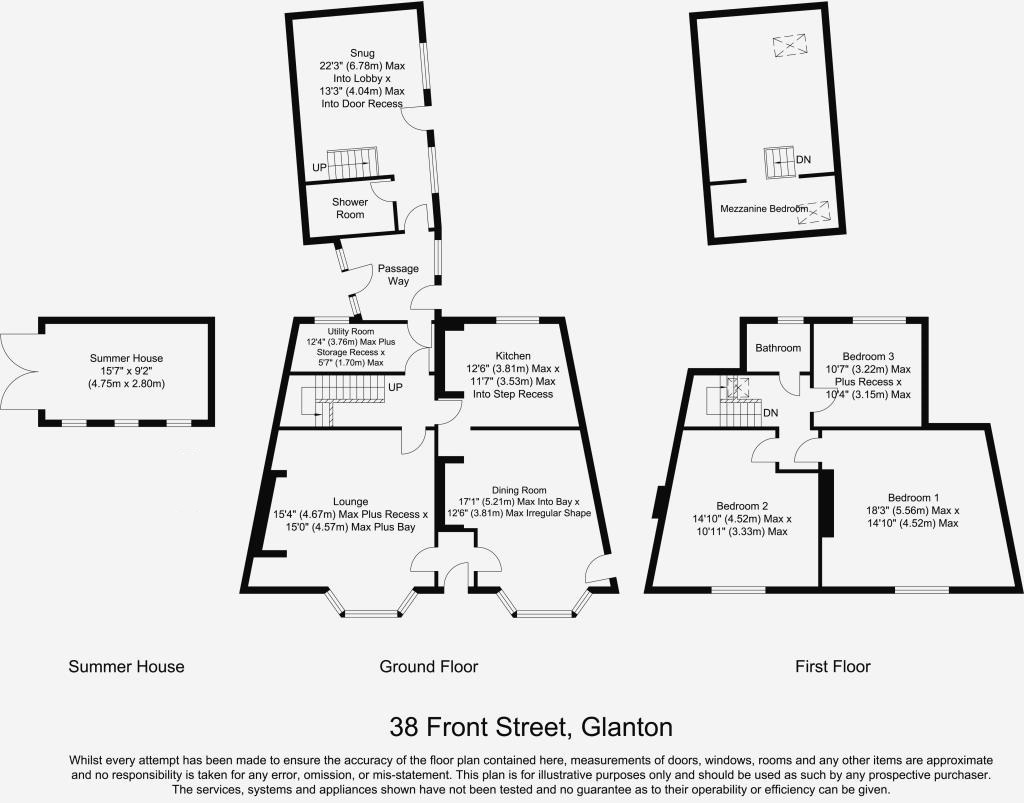Terraced house for sale in Front Street, Glanton, Alnwick NE66
* Calls to this number will be recorded for quality, compliance and training purposes.
Property features
- Character Home
- Annexe and Wooden Studio
- Log Burner
- Secret Garden
Property description
Summary
Double Fronted Stone Built Terrace House | Three Bedrooms | Three Reception Rooms | Kitchen | Utility Room | Annex with Shower Room | "Secret garden" | Outdoor wooden studio | Quirky & Characterful
Pattinson Estate Agents are proud to welcome to the market this Double fronted, Stone Built, Period Character house, situated in the beautiful Semi-Rural Northumbrian Village of Glanton.
The layout of the accommodation on offer briefly comprises to the ground floor: Entrance porch, Lounge with Log burner, Kitchen, dining room, downstairs hallway, Utility room, stairs to first floor leading to three bedrooms and bathroom. Externally there is an Annex with shower room with access to front of property through a side door, a secret garden and an outhouse, containing Oil tank and Wooden Studio.
Glanton is a small community in the foothills of the Cheviots in North Northumberland. Built on a south facing spur of Glanton Hill at an elevation of about 1500 feet the village has a superb range of views across the Vale of Whittingham, framed by the Cheviots to the north, Simonside to the south and the Otterburn Moors to the West. Sitting just off the A697 in between Wooler and Longframlington. Serviced by public transport buses to Wooler, Alnwick and Newcastle. With The Queens Head pub, local Post Office and annual Glanton Show, Glanton is a beautiful location to live and explore Northumberland from.
Viewing by appointment only.
Council Tax Band: C
Tenure: Freehold
Entrance Lobby
Entrance door and door to Lounge on left and door to Dining room on right
Lounge (4.67m x 4.57m)
Double glazed bay sash window to front, radiator and a superb stone inglenook fireplace with fitted log burning stove on paved hearth.
Dining Room (5.21m x 3.81m)
Double glazed bay sash window to front, Inglenook recess, carpeted floor, radiator plus a step up to the kitchen
Kitchen (3.81m x 3.53m)
Fitted with a range of base and drawer units with rear window looking out to courtyard
Inner Lobby
Stairs to the first floor and under stairs storage cupboard
Landing
Carpeted stair case, providing access to three bedrooms and family bathroom
Bathroom
Double glazed window to rear, panelled bath, pedestal wash hand basin, low level WC, towel radiator, shaver point and tiled walls
Bedroom One (5.56m x 4.52m)
Double glazed sash window to front, cast iron decorative fireplace with tiled inset and radiator
Bedroom Two (4.52m x 3.33m)
Double glazed sash window to front, cast iron decorative fireplace with tiled inset and radiator
Bedroom Three (3.22m x 3.15m)
Double glazed window to rear and radiator
Utility Room (3.76m x 1.70m)
Window and door to rear, worktop with space underneath for washer and dryer, central heating boiler and radiator
Enclosed Rear Porch Connecting Main House To Annexe
Doors to each side with Double glazed windows to sides, stone step to Annexe and carpeted flooring
Shower Room
Shower cubicle with fitted shower unit, pedestal wash hand basin, low level WC, Radiator and tiled walls and fitted shelving
Annexe (6.78m x 4.04m)
From the rear enclosed porch a stone step leads to the entrance door, leading into a lounge with a door to the side, two double glazed windows to the side, Skylight to side, beams into apex ceiling, radiator, and stairs to Mezzaine floor. There is ample room to fit a kitchenette if so desired)
On the Mezzanine floor there is a Skylight and room for a double floor bed
Secret Garden
There are stone steps leading up from courtyard into garden area with planted flowers and shrubs. There is a lockable gate which leads up some more steps to the wooden studio, where theres potential parking.
Courtyard
There is a stone walled courtyard with a door that houses the Oil tank. There is a side door, through the alley way accessing the front street
Property info
For more information about this property, please contact
Pattinson - Alnwick, NE66 on +44 1665 491946 * (local rate)
Disclaimer
Property descriptions and related information displayed on this page, with the exclusion of Running Costs data, are marketing materials provided by Pattinson - Alnwick, and do not constitute property particulars. Please contact Pattinson - Alnwick for full details and further information. The Running Costs data displayed on this page are provided by PrimeLocation to give an indication of potential running costs based on various data sources. PrimeLocation does not warrant or accept any responsibility for the accuracy or completeness of the property descriptions, related information or Running Costs data provided here.












































.png)

