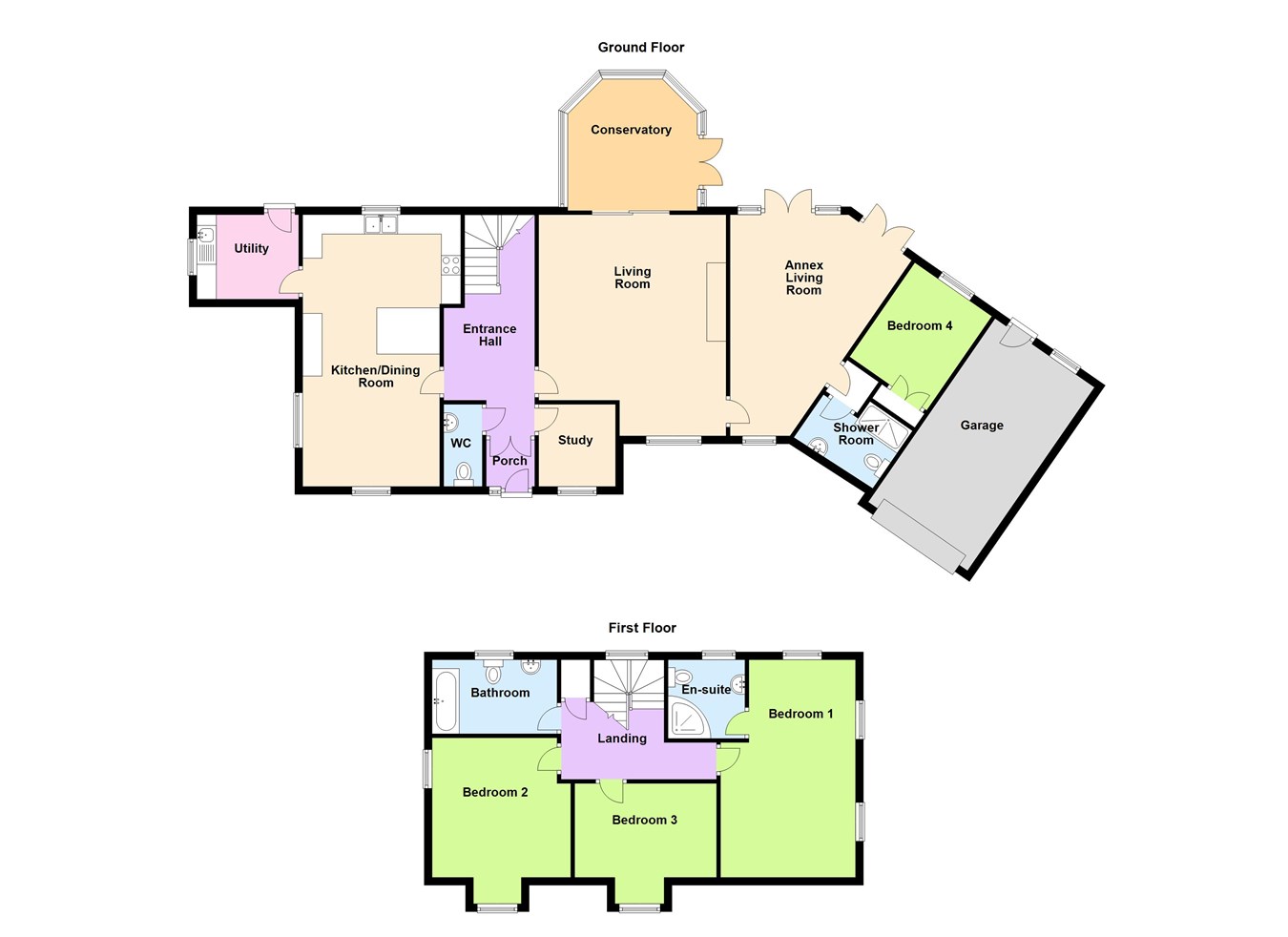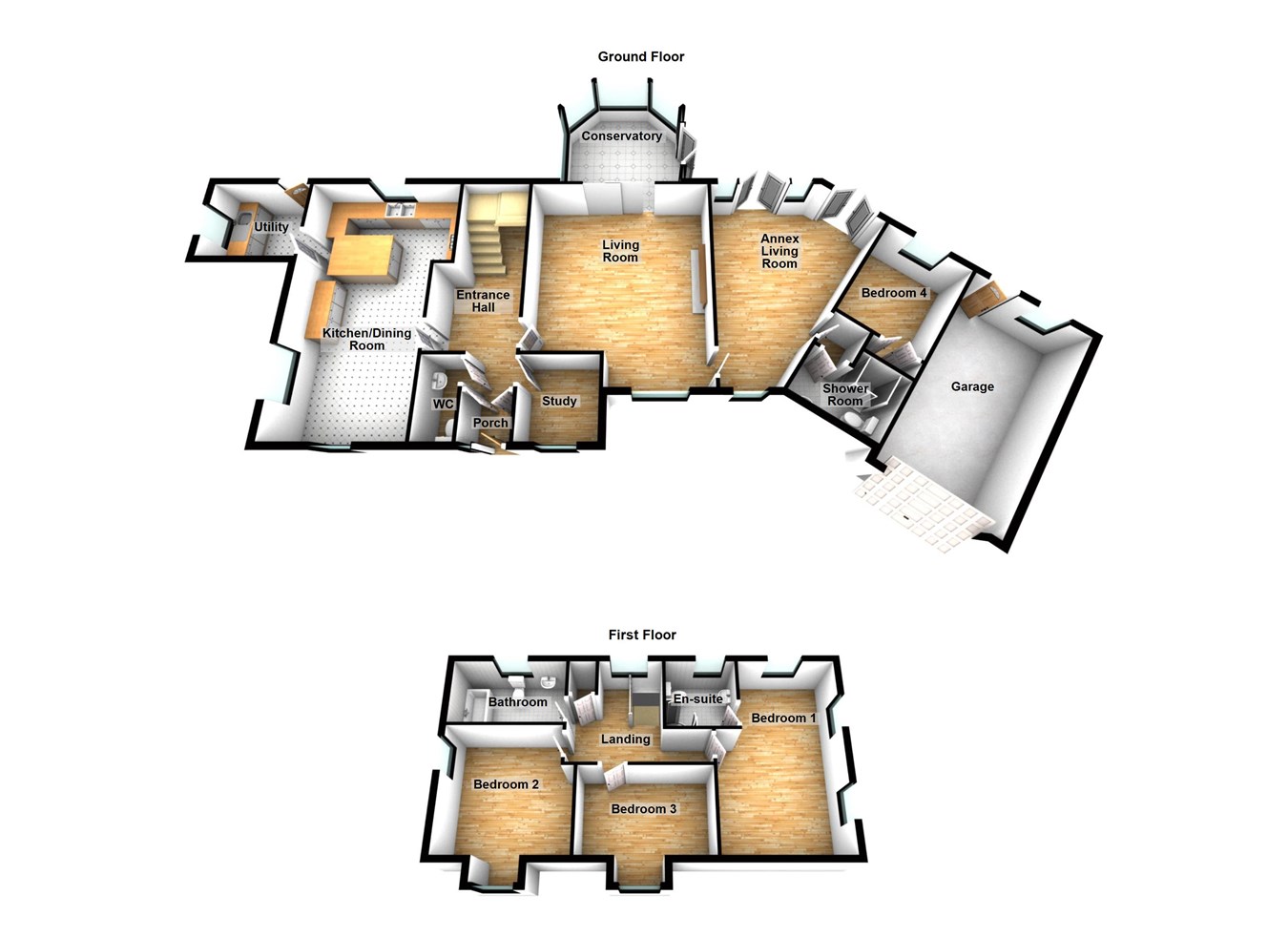Detached house for sale in Vicarage Lane, Grasby DN38
* Calls to this number will be recorded for quality, compliance and training purposes.
Property features
- A highly desirable traditional detached house
- Beautiful private surrounding gardens
- A most sought after village location
- Large driveway & garaging
- 3 reception rooms & rear conservatory
- Luxury bespoke fitted dining kitchen with utility room
- Ground floor bedroom with en-suite shower room
- 3 first floor double bedrooms with A master en-suite
- Modern family bathroom
- Not to be missed
Property description
Located in the picturesque village of Grasby this property is the ideal family home with it being in the catchment area for Caistor Grammar School the village also has motorway links just minutes away. Grasby has a lot to offer with it being just 5 miles away from Brigg and 3 miles from Caistor which are both full of amenities. This rural village laying in the Lincolnshire Wolds is not one to be missed!
Front entrance porch
Enjoys an attractive composite entrance door with patterned leaded glazing and adjoining double glazed sidelight, tiled hallway, open brickwork to walls and internal French glazed doors leads through to;
Central reception hallway
Enjoys a rear half landing uPVC double glazed window, a feature return staircase allowing access to the first floor accommodation with open spell balustrading and matching newel post, quality Karndean flooring and two double wall light points.
Cloakroom
Enjoys a front uPVC double glazed window with inset patterned glazing, a two-piece suite in white comprising a low flush WC, wall mounted wash hand basin with tiled splash back and top quality Amtico flooring.
Study
Measures approx. 1.98m x 2.15m (6' 6" x 7' 1"). Enjoys a front uPVC double glazed window and fitted shelving.
Stunning open plan living come dining kitchen
Measures approx. 7.07m x 4.06m (23' 2" x 13' 4"). Enjoys a multiple aspect with front side and rear uPVC double glazed windows. The kitchen enjoys an extensive and bespoke range of shaker style kitchen furniture with detailed pull handles, a complementary granite worktop with matching uprising which creates a breakfast bar, incorporating a double stainless steel sink unit with a block mixer tap, a built in four ring electric hob with overhead stainless steel and glazed canopied extractor and down lighting, an eye level double oven, quality integral appliances, top quality Amtico flooring, TV point, two single wall light points and doors through to;
Utility room
Measures approx. 2.62m x 2.17m (8' 7" x 7' 1"). Enjoys a side uPVC double glazed window and a rear composite double glazed entrance door with patterned leading glazing, floor mounted oil central heating boiler, matching bespoke furniture to the kitchen with a butcher block style worktop with uprising and a broad single sink unit with drainer to the side and block mixer tap, space and plumbing for appliances, continuation of tiled flooring and inset ceiling spotlights.
Fine main living room
Measures approx. 4.83m x 5.7m (15' 10" x 18' 8"). Enjoys a front uPVC double glazed window, internal hardwood double glazed sliding patio doors leading to the conservatory, a feature brick built fireplace with an inset open fire on a raised projecting tiled hearth, three double wall light points and TV point.
Conservatory
Measures approx. 3.23m x 3.35m (10' 7" x 11' 0"). Enjoys a dwarf brick walling, above uPVC double glazed windows with side French doors allowing access through to the garden, a glazed pitched roof and tiled flooring.
First floor landing
Enjoys continuation of open spell balustrading, a built in airing cupboard with cylinder tank and shelving and doors off to;
master bedroom 1
Measures approx. 3.48m x 5.13m (11' 5" x 16' 10") to wardrobes. Enjoys a dual aspect with side and rear uPVC double glazed windows, a fully fitted bank of wardrobes to one wall with mirrored fronts, benefiting from TV point and doors off to;
Stylish en-suite shower room
Measures approx. 1.85m x 1.95m (6' 1" x 6' 5"). Enjoys a rear uPVC double glazed window with patterned glazing and a three piece modern suite in white comprising a low flush WC, pedestal wash hand basin, a corner shower cubicle with overhead main shower and glazed screen, cushioned flooring, fully tiled walls and inset ceiling spotlights.
Double bedroom 2
Measures approx. 3.65m plus projecting window recess x 3.23m (12' 0" x 10' 7"). Enjoys a dual aspect with front and side uPVC double glazed windows, fitted wardrobes and benefiting from a TV point.
Front bedroom 4
Measures approx. 2.43m plus projecting front window x 3.66m (8' 0" x 12' 0"). Enjoys a front uPVC double glazed window and eaves storage.
Family bathroom
Measures approx. 3.25m x 1.9m (10' 8" x 6' 3"). Enjoys a broad rear uPVC double glazed window, a modern suite in white comprising a low flush WC, pedestal wash hand basin, his and hers paneled bath with overhead main shower, glazed screen, quality Karndean flooring, tiling to walls, a large chrome towel rail and loft access.
Annex living room
Measures approx. 5.65m x 4.76m (18' 6" x 15' 7"). Enjoys a front uPVC double glazed window, rear twin hardwood French doors allowing access to the garden, vaulted ceiling with inset ceiling spotlights, TV point and an internal door leading through to;
Inner hallway
Enjoys access through to the shower room and bedroom.
Rear double bedroom
Measures approx. 2.97m x 2.44m (9' 9" x 8' 0"). Enjoys a rear hardwood double glazed window and fitted wardrobes.
Shower room
Measures approx. 1.78m x 2.44m (5' 10" x 8' 0"). Enjoys a modern three piece suite in white comprising a low flush WC, pedestal wash hand basin with tiled splash back, double walk in shower cubicle with mermaid boarding to wall, glazed screen and overhead main shower, cushion flooring, a large chrome towel rail, inset ceiling spotlights and extractor.
Grounds
The property sits in an extremely quiet and well establish position within this highly desirable village and enjoys traditional beech hedging along the front boundary with vehicle access onto a spacious tarmac driveway allowing extensive parking for a good number of vehicles with direct access to the attached single garage.
The gardens to the front are principally laid to lawn with mature shrub boarders and a number of mature developed trees. Access is available down either side and leads to a beautifully private principally lawned garden with a rear wrap around flagged sleeper edged seating area.
Outbuildings
The property enjoys a benefit of an attached single garage measuring approx. 5.74m x 3.07m (18' 10" x 10' 1") with up and over front door, a rear personal door and window, internal power and lighting and a large roof area providing storage. Formally a double garage with half having been converted to create the ground floor bedroom and shower room.
Property info
For more information about this property, please contact
Paul Fox Estate Agents - Brigg, DN20 on +44 1652 321984 * (local rate)
Disclaimer
Property descriptions and related information displayed on this page, with the exclusion of Running Costs data, are marketing materials provided by Paul Fox Estate Agents - Brigg, and do not constitute property particulars. Please contact Paul Fox Estate Agents - Brigg for full details and further information. The Running Costs data displayed on this page are provided by PrimeLocation to give an indication of potential running costs based on various data sources. PrimeLocation does not warrant or accept any responsibility for the accuracy or completeness of the property descriptions, related information or Running Costs data provided here.



















































.png)

