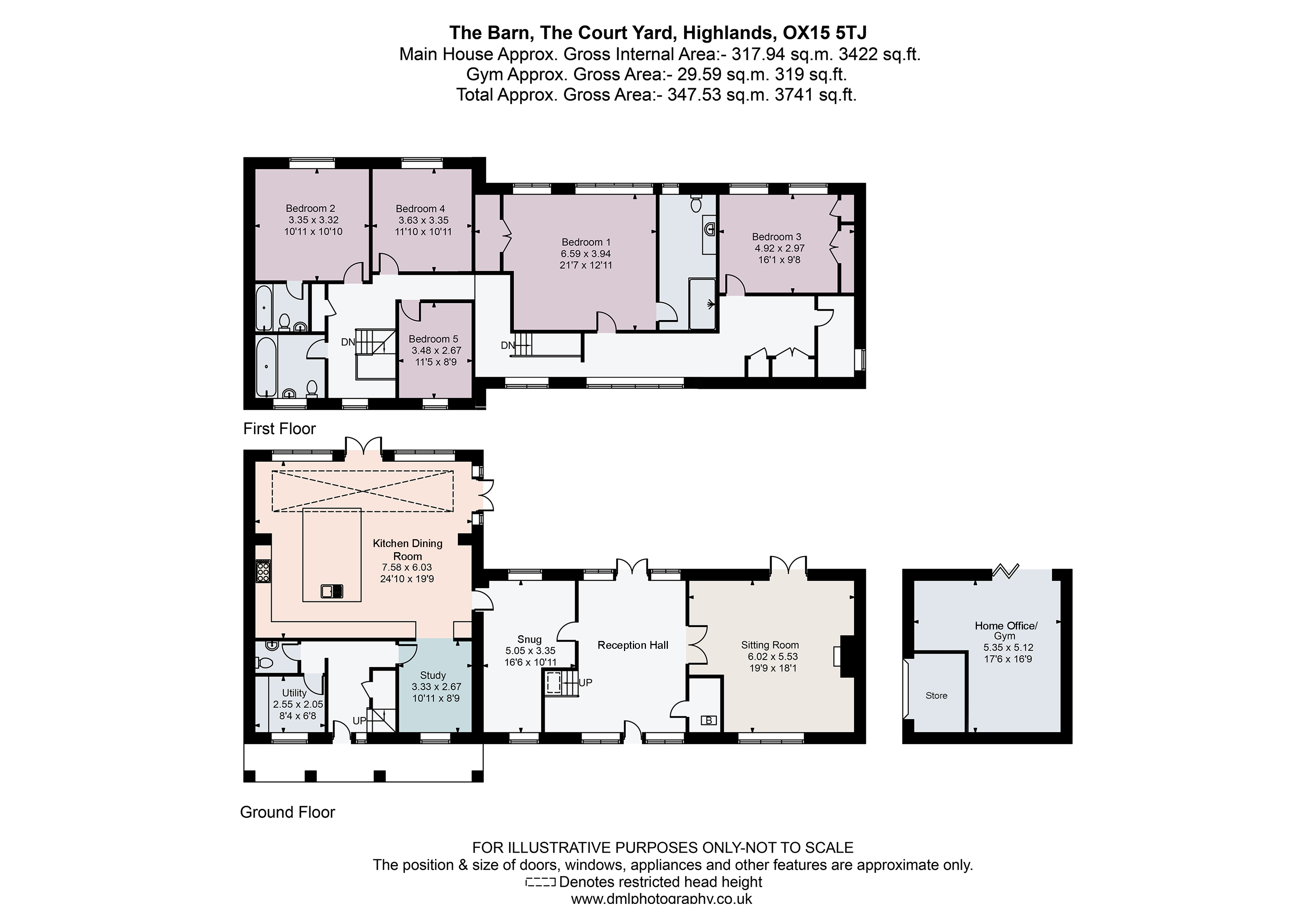Semi-detached house for sale in Highlands, Lower Tadmarton, Banbury, Oxfordshire OX15
* Calls to this number will be recorded for quality, compliance and training purposes.
Property features
- Character Barn with contemporary twist
- Stunning open plan kitchen/dining room with access to the garden.
- High ceilings and generous room sizes.
- Level landscaped gardens with terrace and decked entertaining area.
- Separate office/gym and private parking.
- EPC Rating = D
Property description
Contemporary barn with private landscaped gardens and home office.
Description
The Barn was converted in 1999 and has since been extended and refurbished by the current owners creating an exceptionally spacious contemporary family home with stunning private gardens. The impressive kitchen with glass doors opening into the garden and large roof lantern certainly allow plenty of natural light to flood through. The central work island with sink and under counter wine fridge allows for a generous worksurface for food preparation. There is a five ring Rangemaster oven, built in dishwasher and space for a large fridge/freezer. The study has been furnished with a hand-crafted desk suit and useful bookshelves for storage, which leads through to the rear entrance hall, utility room and cloakroom.
The front reception hall with flag stone floor, is big enough to be used as a music room and leads in from the front drive with glass doors opening onto the rear terrace. Adjacent to this is the snug with shuttered windows, and a larger sitting room, with double glass doors to the garden and Hornton stone fireplace and wood burning stove.
There are two staircases leading from the rear and front reception halls to the first floor. On the first floor is the principal bedroom with views overlooking the rear garden with shower ensuite. There are four further bedrooms (1 ensuite) and a family bathroom.
Outside the property is approached through a courtyard setting with private parking and gated front access. The converted garage is now the home office/gym and store area. The gym could be used as a games room, home office or teenagers’ den, due to the convenient close proximity to the house.
The gardens to the rear with level lawns are thought to be the original kitchen gardens for the neighbouring manor house, so are enclosed by an attractive high brick wall, interspersed with mature trees providing privacy. There is a decked area, perfect for bbqs and entertaining. There is also gated access into the garden (currently blocked) as there used to be a garage at the end of the garden, so there is the potential to reinstate a garage or car port subject to planning.
Location
The house lies on the edge of the village in an elevated position in between the villages of Bloxham (2 miles) and Lower Tadmarton (0.7miles to the centre of the village). Lower Tadmarton offers a public house, village hall and St Nicholas' church.
Local village shops can be found at Sibford Ferris and Bloxham which is a larger village providing a general store/post office, three public houses, petrol station, parish church, a village hall, primary and secondary schools. More specialist requirements are found at the market town of Banbury.
Preparatory and public schools can be found at Bloxham, Bloxham Primary school, The Warriner secondary, Tudor Hall (Bloxham), Sibford School (Sibford Ferris), Winchester House (Brackley), Beachborough (Westbury), Stowe (Buckingham).
There are regular mainline train services from Banbury to London Marylebone (from 56 minutes). Junction 11 of the M40 is also at Banbury, providing access to Birmingham and London.
Sporting and leisure activities include, village cricket club and cricket field, golf course at Tadmarton Heath, Rye Hill (Milcombe), Banbury (Adderbury) and Cherwell edge (Middleton Cheney); racing at Stratford-upon-Avon, Warwick and Cheltenham; Motor racing at Silverstone; full indoor sports complex in Banbury; theatres at Oxford, Stratford-upon-Avon and Chipping Norton. Soho Farmhouse at Great Tew lies approximately 8.6 miles to the southwest.
Square Footage: 3,422 sq ft
Property info
For more information about this property, please contact
Savills - Banbury, OX16 on +44 1295 977912 * (local rate)
Disclaimer
Property descriptions and related information displayed on this page, with the exclusion of Running Costs data, are marketing materials provided by Savills - Banbury, and do not constitute property particulars. Please contact Savills - Banbury for full details and further information. The Running Costs data displayed on this page are provided by PrimeLocation to give an indication of potential running costs based on various data sources. PrimeLocation does not warrant or accept any responsibility for the accuracy or completeness of the property descriptions, related information or Running Costs data provided here.
























.png)