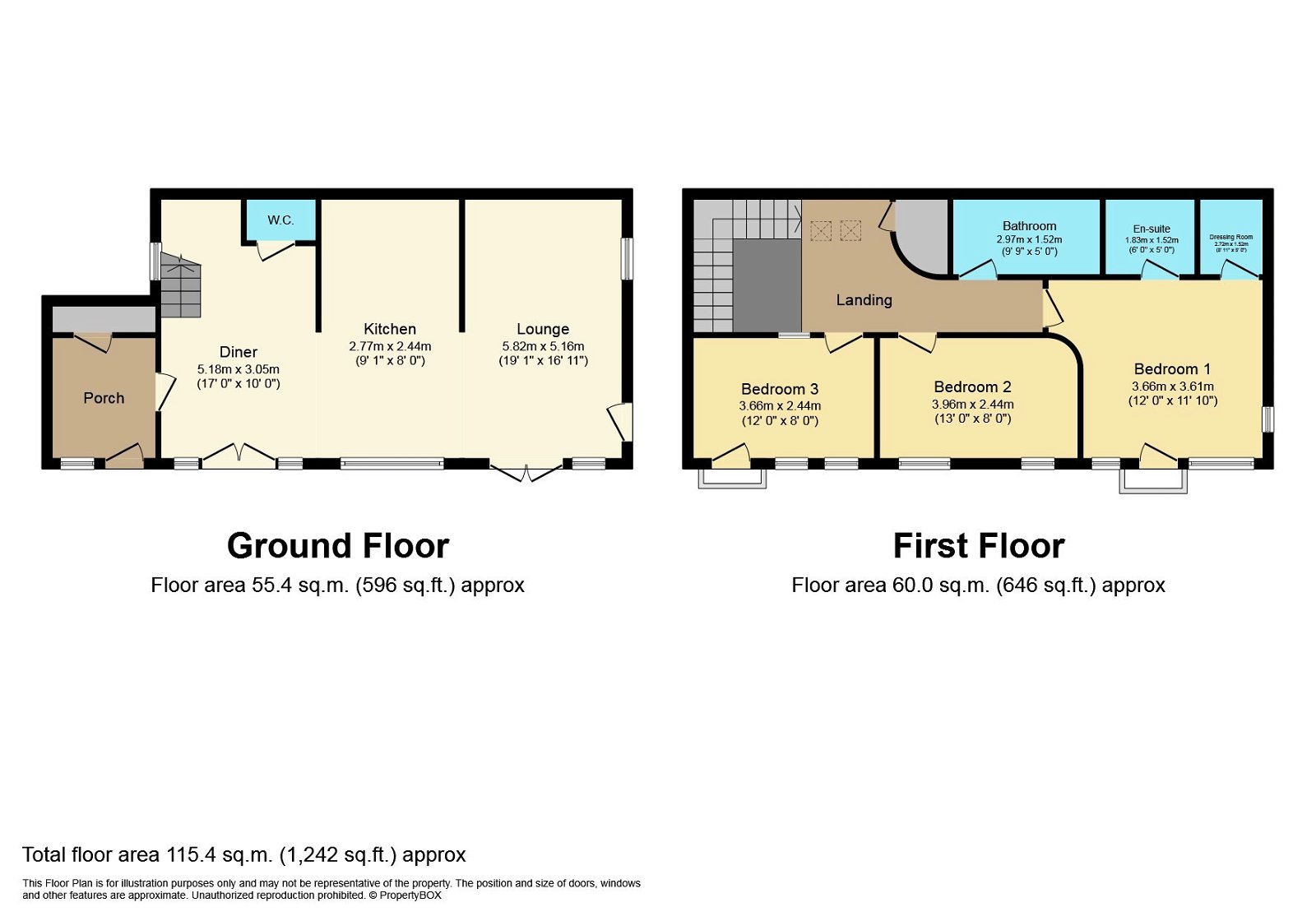Barn conversion for sale in Off Fulmar Road, Nottage, Porthcawl CF36
* Calls to this number will be recorded for quality, compliance and training purposes.
Property features
- Detached Barn Conversion in Nottage Village
- Close to Local Amenities and Schools
- Open Plan Living Accommodation
- Three Double Bedrooms with Dressing Room to Main
- Ground Floor WC, Family Bathroom and En-suite WC to Main
- Ample Off-Road Parking
- Enclosed Private Garden
- Renovated to a High Standard Throughout
- No On-Going chain
- Viewing Highly Recommended
Property description
A beautiful detached barn conversion in the heart of Nottage Village, within close proximity of local eateries, schools and amenities. The porch leads to open plan accommodation with french doors over looking the front grounds. Open lounge with media wall and complimentary feature fire place, fully fitted kitchen with breakfast bar, downstairs WC. The stairs to the first floor have glass balustrades and storage under. There are three double bedrooms, a family bathroom and the main bedroom offers a dressing room and en-suite WC. The property offers many characterful features with pitched ceilings, feature beams and has been renovated to a high standard. There is ample off road parking to the front of the property and a private enclosed garden to the side which is mostly laid to lawn. Viewing highly recommended. It is essential to quote CA0031 when enquiring about this property.
Ground floor
Porch (5'0 x 4'0)
Enter via door, pitched roof with feature window to side, feature radiator, tiled flooring, door to storage cupboard housing combination boiler, door to:
Dining area (10'10 x 17' max)
Double doors to front, stairs to first floor with fitted carpet and glass balustrade, under stairs storage, wood effect laminate flooring, feature radiator, storage cupboard, open plan to:
Kitchen (9'1 x 16'11 max)
Fitted with a matching range of base and eye level units, breakfast bar, wood work tops and belfast sink, integrated fridge and freezer, wine cooler, built in microwave and oven, four ring ceramic hob with extractor over, integrate slimline dishwasher, washer/ tumble, spots to ceiling, wood effect laminate flooring, open plan to:
Lounge (19'1 x 16'11 max)
Feature entertainment wall with slate tiling and feature shelving with down lights, driftwood effect gas fire with oak beam over, window to side, door to garden, double doors to front, two feature radiators, wood effect laminate flooring.
WC (6'0 x 2'0)
WC with integrated basin over, heated towel rail, wood effect laminate flooring.
First floor
Landing
Vaulted ceiling with feature window to side, two 'velux' style roof windows, fitted carpet, feature radiator, door to:
Storage cupboard
Bedroom 1 (11'10 x 18'0 max)
Feature curved wall with floor to ceiling window and door to front, window to side, vaulted ceiling with feature oak and steel beams, feature radiator, fitted carpet, door to:
Dressing room (8'11 x 5'0)
Pitched ceiling with two 'velux' style roof windows, feature oak and steel beams, fitted carpet, feature radiator.
Ensuite shower room (6'0 x 5'0)
Pitched ceiling with two 'velux' style roof windows and feature oak and steel beams, corner shower, WC and vanity wash hand basin, part tiled walls, wood effect laminate flooring and heated towel rail.
Bedroom 2 (13'0 x 8'0)
Two full length windows to front, vaulted ceiling with two 'velux' style roof windows and oak and steel beams, fitted carpet, door to:
Bedroom 3 (12'0 x 8'0)
Full height window and door to front, window to side, vaulted ceiling with three 'velux' style roof windows, oak and steel beams, fitted carpet, feature radiator.
Bathroom (9'1 x 5'0)
Vaulted ceiling with two 'velux' style roof windows, oak and steel beams, Bath with shower over and glass screen, WC, vanity wash hand basin, part tiled walls, wood effect laminate flooring, heated towel rail.
Outside
There is ample off road parking to the front of the property and a private enclosed garden to the side which is mostly laid to lawn. Shed to remain. Viewing highly recommended.
It is essential to quote CA0031 when enquiring about this property.
Property info
For more information about this property, please contact
Chris Abraham Estate Agent powered by EXP UK, CF36 on +44 1656 376188 * (local rate)
Disclaimer
Property descriptions and related information displayed on this page, with the exclusion of Running Costs data, are marketing materials provided by Chris Abraham Estate Agent powered by EXP UK, and do not constitute property particulars. Please contact Chris Abraham Estate Agent powered by EXP UK for full details and further information. The Running Costs data displayed on this page are provided by PrimeLocation to give an indication of potential running costs based on various data sources. PrimeLocation does not warrant or accept any responsibility for the accuracy or completeness of the property descriptions, related information or Running Costs data provided here.

































.png)