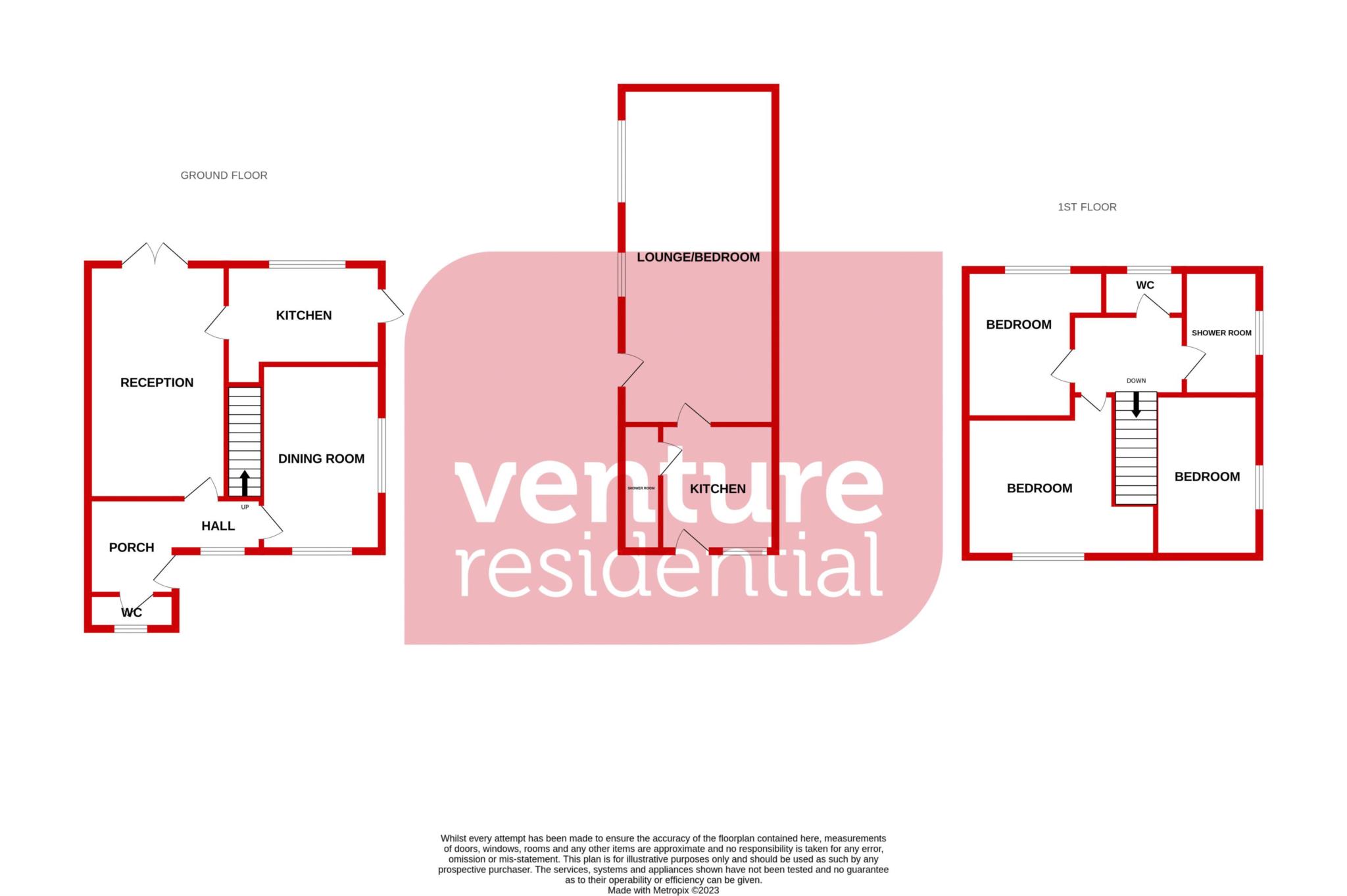Semi-detached house for sale in Orchard Way, Luton LU4
* Calls to this number will be recorded for quality, compliance and training purposes.
Property features
- Venture Residential
- 3 Bedroom Semi
- Downstairs Cloakroom
- 2 Outbuildings
- Walking distance to Leagrave train staton
- Close to local shops and amenities
Property description
Situated on a generous land measuring 0.16 acres, this property offers great potential with its outbuildings featuring kitchen and showering facilities, allowing for additional living options.
The main house is a 3-bedroom semi-detached property, offering comfortable living spaces. On the ground floor, you'll find an entrance hall, cloakroom, lounge serves as a comfortable area for relaxation and entertainment. Dining room which provides a separate space for meals and gatherings. The kitchen offers functionality and can be customized to suit your preferences. The first floor comprises a landing, 3 bedrooms including an en-suite to the main bedroom, a bathroom, and a separate toilet. The front garden provides parking options for 2 to 3 cars.
Externally the property boasts a generous land size, providing potential for various uses. There are outbuildings on the property that feature kitchen and showering facilities, offering flexible living options. However, it is essential to verify with the local authorities to ensure appropriate planning permissions. The front garden provides parking options for 2 to 3 cars, adding to the convenience of the property.
This home is ideally located on a quiet road within easy reach of local shops and amenities, as well as being close to good commuter routes including Leagrave train station just a short distance away. This area is popular with families and children will often attend Leagrave Primary School and Lealands High School.
Entrance Hall
Door to side aspect.
Cloakroom
window to front aspect and WC.
Bedroom 3 - 10'1" (3.07m) x 10'7" (3.22m)
Window to rear aspect and radiator.
Rear Garden
Mainly laid to lawn with mature trees and 2 out buildings.
Lounge - 10'5" (3.17m) x 17'6" (5.33m)
French doors to rear aspect and radiator.
Outbuilding - 21'2" (6.45m) x 33'8" (10.25m)
The outbuilding comprises a lounge/bedroom area with windows to rear and side aspect and radiator, fitted kitchen with a range of wall and base units with work surfaces, sink unit, cooker point, central heating boiler and separate shower room.
Dining Room - 9'0" (2.74m) x 14'0" (4.26m)
Window to front aspect and radiator.
Front garden
Parking for 2/3 cars.
Kitchen - 12'4" (3.76m) x 7'0" (2.13m)
Fitted kitchen with a range of wall and base units with work surfaces, sink/drainer unit, splash back tiling, space for cooker, plumbing washing machine and fridge/freezer, central heating boiler, window to rear aspect and door leading to rear garden.
WC
Window to rear aspect and WC.
Bedroom 1 - 9'3" (2.82m) x 14'2" (4.31m)
Window to side aspect and radiator.
Bathroom
Window to side aspect, shower cubicle with shower and wash hand basin.
Bedroom 2 - 11'3" (3.43m) x 13'11" (4.24m)
Window to front aspect and radiator.
Notice
Please note we have not tested any apparatus, fixtures, fittings, or services. Interested parties must undertake their own investigation into the working order of these items. All measurements are approximate and photographs provided for guidance only.
Property info
For more information about this property, please contact
Venture Residential, LU4 on +44 1582 936711 * (local rate)
Disclaimer
Property descriptions and related information displayed on this page, with the exclusion of Running Costs data, are marketing materials provided by Venture Residential, and do not constitute property particulars. Please contact Venture Residential for full details and further information. The Running Costs data displayed on this page are provided by PrimeLocation to give an indication of potential running costs based on various data sources. PrimeLocation does not warrant or accept any responsibility for the accuracy or completeness of the property descriptions, related information or Running Costs data provided here.
























.png)

