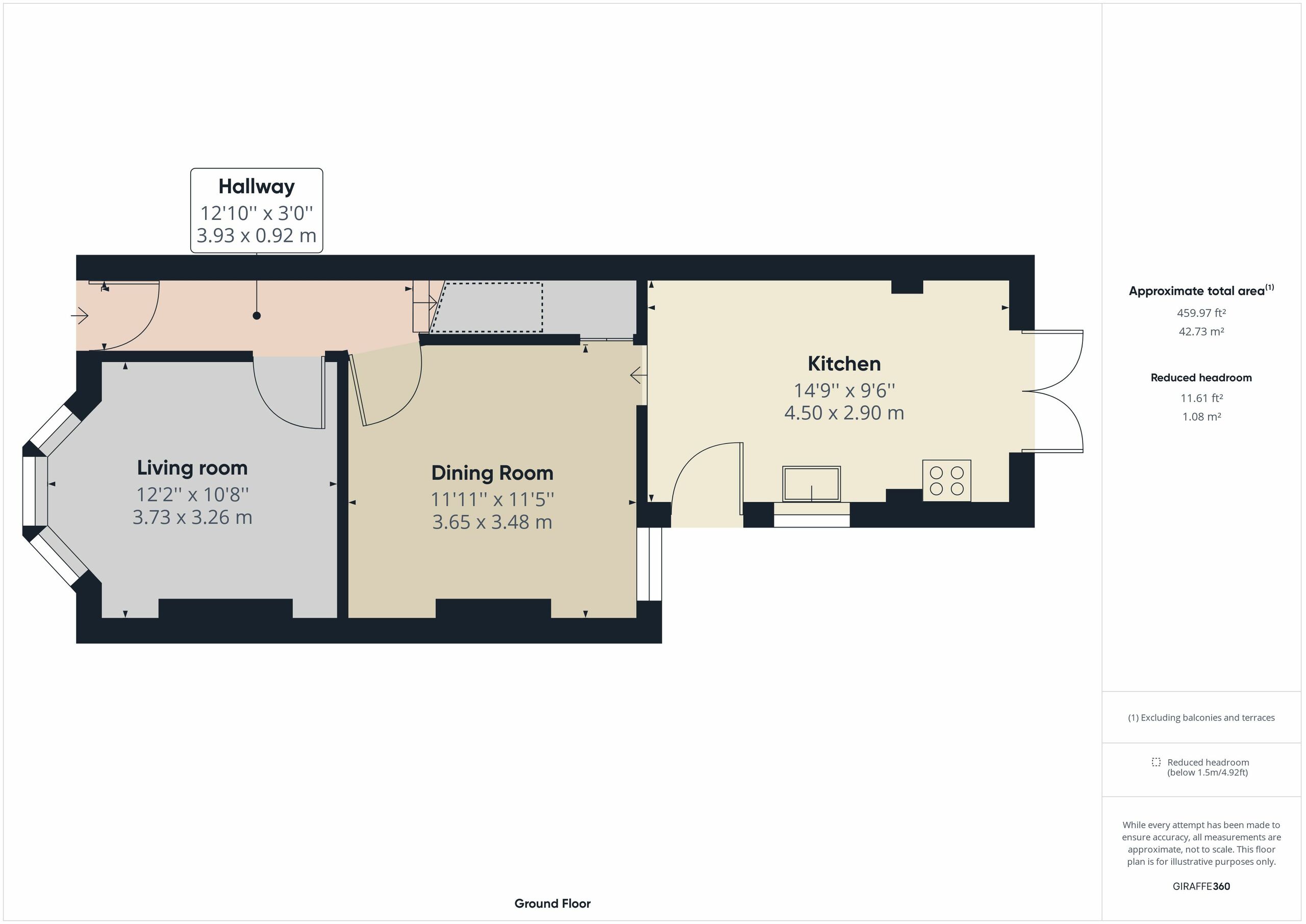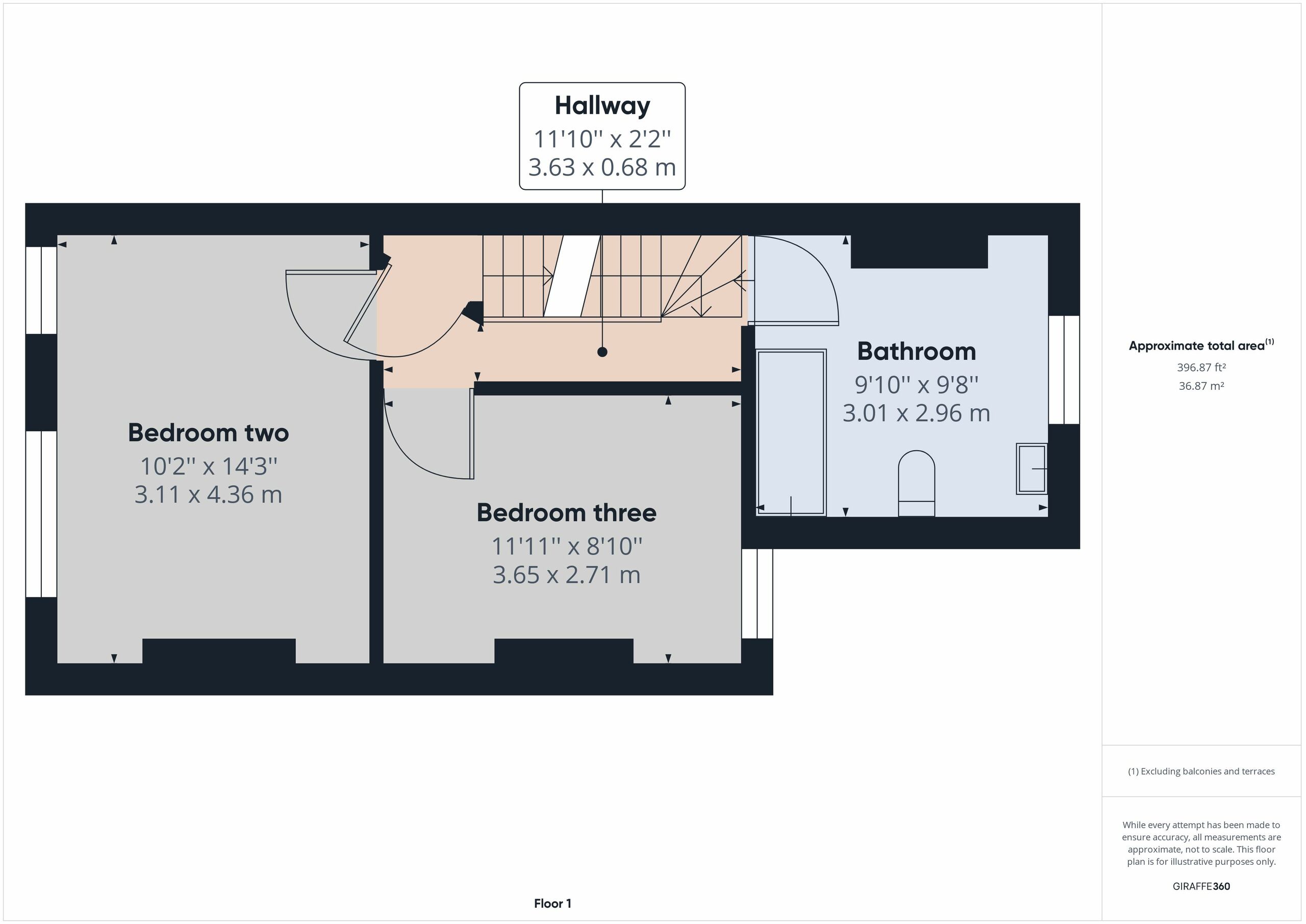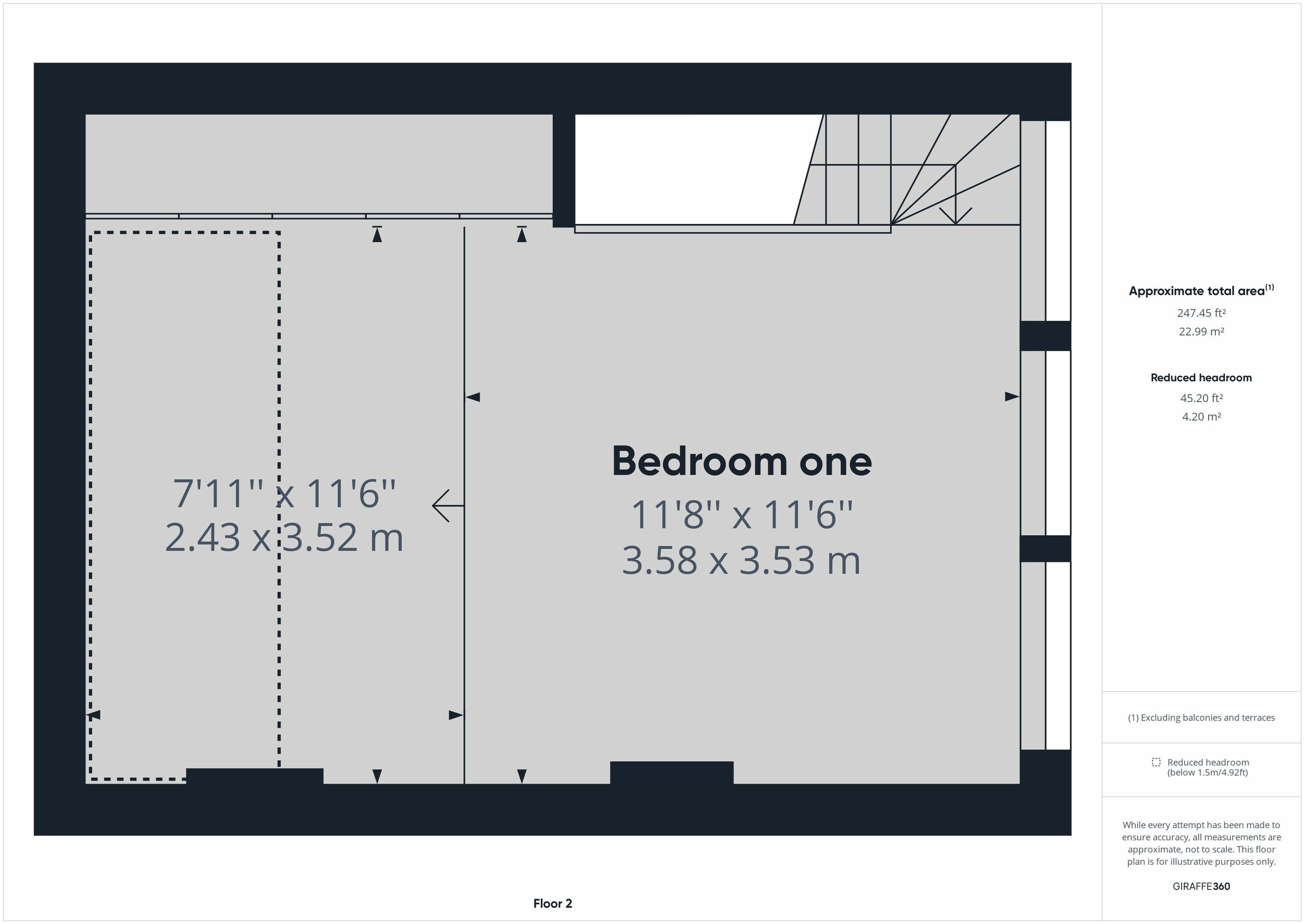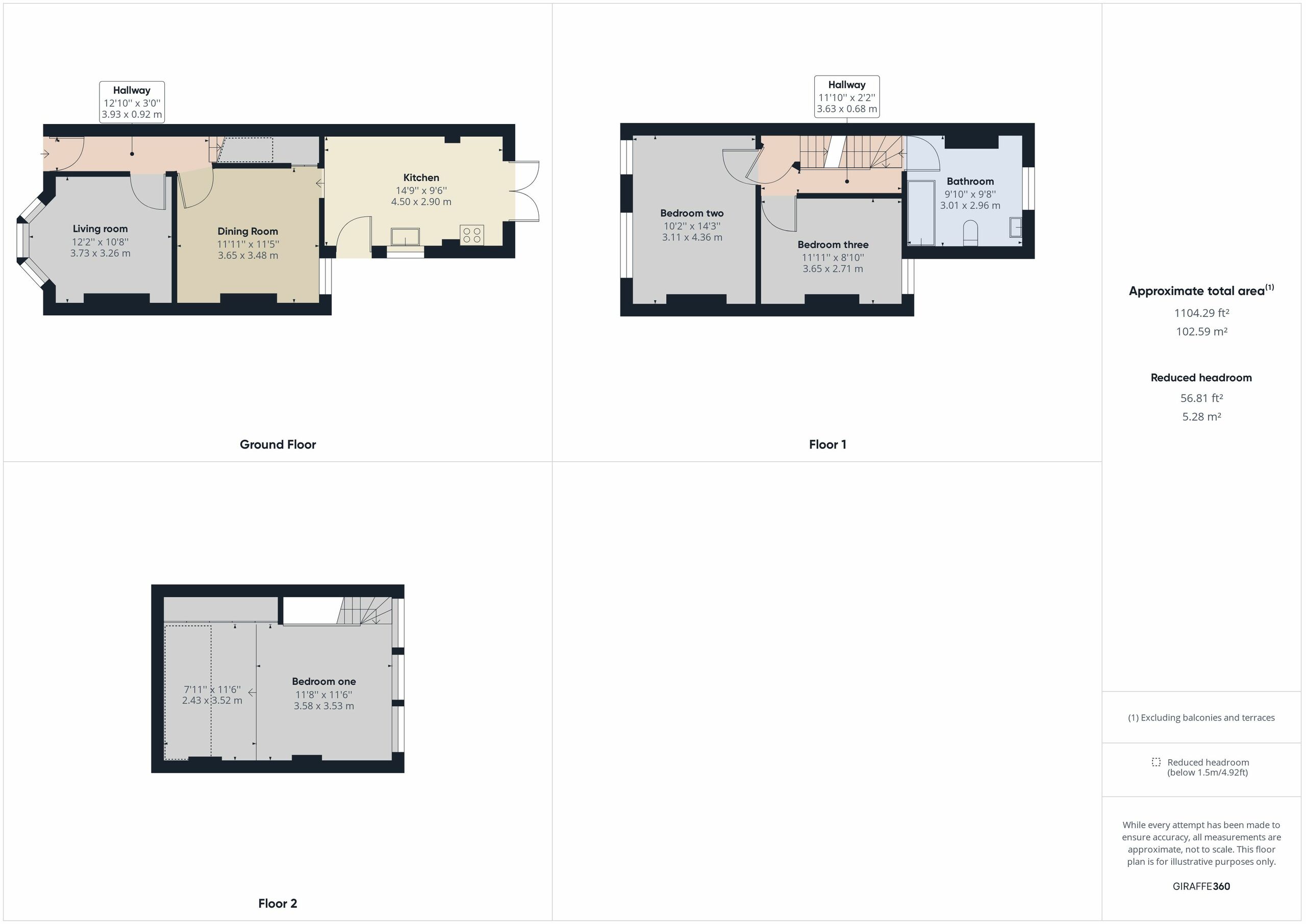Terraced house for sale in Clare Street, Cambridge CB4
* Calls to this number will be recorded for quality, compliance and training purposes.
Property features
- Semi-detached period property
- Well-proportioned accommodation arranged over 3 floors
- 3 good sized bedrooms
- Sitting room and Dining room
- Kitchen/Breakfast room with access to garden
- First floor bathroom
- Many period features
- Gas central heating and sash windows
- No upward chain
Property description
Clare Street is located just to the north of the river and Jesus Green in this highly regarded and accessible area for the city. It is well located for open green spaces including Alexandra Gardens and Jesus Green and is a short walk to the historic city centre. There are excellent local amenities in the immediate area along Chesterton Road and Mitchams Corner. The property is also within easy reach of schooling for all ages including primary schooling at St Luke’s and secondary schooling at Chesterton Community College.
This extended 3 bedroom semi detached period property offers well-proportioned accommodation over 3 floors and a charming enclosed rear garden with side access.
Agents note; The sale of this property is subject to a Grant of Probate and this is expected somewhere around the end of February 2024. All potential purchasers need to be aware that legal completion of the purchase cannot occur before Grant of Probate has been issued
In detail, the accommodation comprises;
Ground Floor
Part glazed front door with decorative fanlight over to
Entrance hall
with inset brush mat, stairs to first floor, radiator, cornicing, picture rail, arch with decorative corbels, door to dining room (see later) and stripped pine door to
Sitting room
3.70 m x 3.28 m (12'2" x 10'9")
with bay sash window to front with coloured glass detailing, cornicing, two radiators, inset real flame gas fire with slate hearth, phone and cable media points, wall mounted uplighters.
Dining room
3.66 m x 3.48 m (12'0" x 11'5")
with sash window to rear, picture rail, feature period fireplace, pine door to understairs cupboard with electric meter and fuse board, doorway to
Kitchen/breakfast room
4.59 m x 2.93 m (15'1" x 9'7")
with window and pine door to side, timber double glazed French doors to garden, good range of fitted wall and base units with roll top work surfaces and tiled splashbacks, breakfast bar area, one and a quarter bowl stainless steel sink unit and drainer, space and plumbing for washing machine, built in four ring gas hob with extractor hood over and electric oven below, wall uplighters, two radiators.
First Floor
Landing
with door with stairs leading to the second floor, uplighters, stripped pine doors to
Bedroom 2
4.41 m x 3.09 m (14'6" x 10'2")
with three sash windows to front, radiator, picture rail, feature period fireplace.
Bedroom 3
3.67 m x 2.71 m (12'0" x 8'11")
with sash window to rear, feature period fireplace, radiator, uplighter.
Bathroom
3.03 m x 2.97 m (9'11" x 9'9")
spacious bathroom with sash window to rear, panelled bath with tiled surround, chrome mixer taps and shower attachment, glass shower screen over, wc, wash handbasin with tiled splashbacks with shaver point over, chrome heated towel rail, wall mounted Vaillant gas central heating boiler.
Second Floor
Bedroom 1
5.91 m x 4.21 m (19'5" x 13'10")
with 3 large windows and Juliet balcony to front, wall uplighters, two radiators, built in wardrobe cupboards with clothes hanging rail and shelving to one wall, recessed storage voids, feature exposed brickwork to one wall, pine flooring.
The room measurements are as follows: 5.91m part restricted headroom 4.58m at 1.5m head height x 4.21m (includes stairwell area and narrowing to 3.39m to front of wardrobes.
Outside
Small low maintenance garden area to the front set behind a retaining wall with tiled path to front door.
Rear garden ( 55' approximately) with shingle and paved area immediately to the rear of the property leading onto a small lawn with attractively planted flower and shrub borders. A pathway leads onto the second part of the garden with a further lawned area, flower and shrub borders and timber shed. The garden benefits from a high degree of privacy, backing onto Shire Hall woods and gardens. Side access gate, outside tap and lighting.
Services
All mains services.
Tenure
The property is Freehold
Council tax
Band E
Viewing
By arrangement with Pocock & Shaw
Property info
Giraffe360_v2_Floorplan01_Auto_00 View original

Giraffe360_v2_Floorplan01_Auto_01 View original

Giraffe360_v2_Floorplan01_Auto_02 View original

Giraffe360_v2_Floorplan01_Auto_All View original

For more information about this property, please contact
Pocock & Shaw, CB5 on +44 1223 784741 * (local rate)
Disclaimer
Property descriptions and related information displayed on this page, with the exclusion of Running Costs data, are marketing materials provided by Pocock & Shaw, and do not constitute property particulars. Please contact Pocock & Shaw for full details and further information. The Running Costs data displayed on this page are provided by PrimeLocation to give an indication of potential running costs based on various data sources. PrimeLocation does not warrant or accept any responsibility for the accuracy or completeness of the property descriptions, related information or Running Costs data provided here.































.png)
