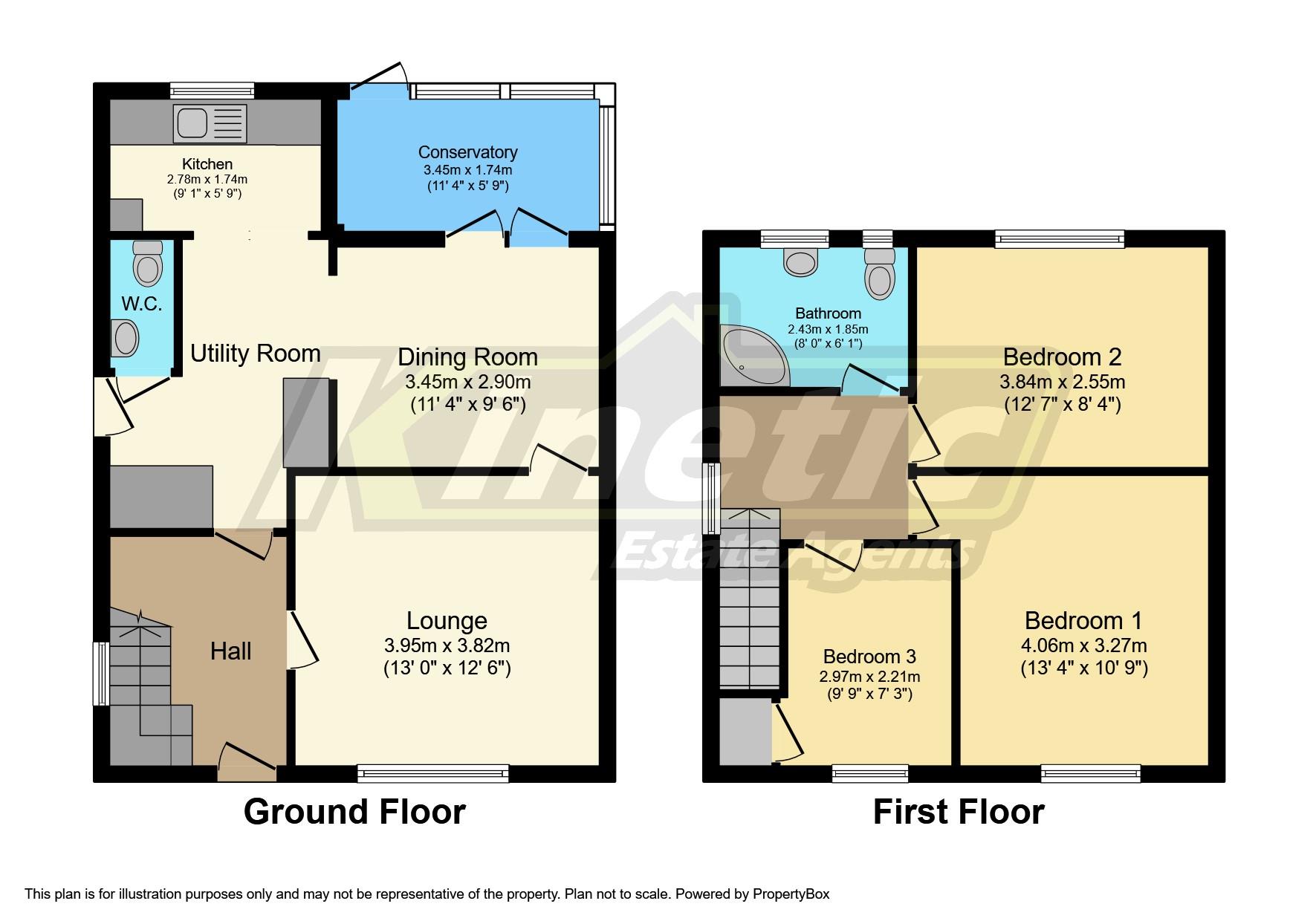Semi-detached house for sale in Almond Avenue, Heighington, Lincoln LN4
* Calls to this number will be recorded for quality, compliance and training purposes.
Property features
- Extended Semi Detached Property
- Three Great Sized Bedrooms
- Lounge/Dining Room/Conservatory
- Kitchen/Utility Room/Downstairs WC
- Remodelled Driveway
- Enclosed Rear Garden
- Popular Location
- Close to Local Amenities
Property description
** well presented and spacious three bedroom extended three bedroom semi detached house **
Kinetic Estate Agents are delighted to present for sale this well presented and spacious extended three bedroom semi detached house on Almond Avenue in Heighington.
Internally, the property briefly comprises of Entrance Hallway, Lounge, Dining Room, Conservatory, Kitchen, Utility Room, Downstairs WC, First Floor Landing, Three Great Sized Bedrooms and Family Bathroom. Externally, to the front of the property is parking for three vehicles with gated access to the side of the property. To the rear of the property, there is a mainly lawned rear garden which is fully enclosed throughout.
The property further benefits from gas central heating, and double glazing throughout.
The village of Heighington is highly sought after due to it's close proximity to the Cathedral city of Lincoln and it is a well serviced community having local amenities to include 2 public houses, post office, hair salon and off licence, regular bus route to and from Lincoln city centre and a
highly sought after Heighington Millfield Primary Academy primary school and Branston Community Academy secondary school just in the next village.
Call kinetic today on !
Hallway
With newly changed door to the front aspect, stairs rising to the first floor and access to all ground floor accommodation.
Lounge (3.95m (13' 0") x 3.82m (12' 6"))
With fitted carpet, skirting, wall mounted panel radiator and window to the front aspect.
Dining Room (3.45m (11' 4") x 2.90m (9' 6"))
With vinyl flooring, wall mounted panel radiator, skirting, and two doors through into the conservatory.
Conservatory (3.45m (11' 4") x 1.74m (5' 9"))
With vinyl flooring, and door to the rear aspect.
Kitchen (2.78m (9' 1") x 1.74m (5' 9"))
With matching wall and base units, space and plumbing for dishwasher, oven hob and extractor fan, stainless steel sink and drainer unit, and window to the rear aspect.
Additional Kitchen Space/Utility Room
This additional space/utility room has space and plumbing for washing machine, space for american style fridge freezer, vinyl flooring and door to the side aspect.
Downstairs WC
With vinyl flooring, wall mounted panel radiator, wash hand basin, and low level flush wc.
First Floor Landing
With fitted carpet, and window to the side aspect.
Bedroom One (4.06m (13' 4") x 3.27m (10' 9"))
With fitted carpet, skirting, wall mounted panel radiator, built in wardrobes and window to the front aspect.
Bedroom Two (3.84m (12' 7") x 2.55m (8' 4"))
With fitted carpet, skirting, wall mounted panel radiator, and window to the rear aspect.
Bedroom Three (2.97m (9' 9") x 2.21m (7' 3"))
With fitted carpet, skirting, fitted storage cupboard, wall mounted panel radiator, and window to the front aspect.
Family Bathroom (2.43m (8' 0") x 1.85m (6' 1"))
With three piece suite including panelled corner bath, wash hand basin, low level flush wc, towel radiator, tiled walls, and window to the rear aspect. Please note- the flooring is currently being replaced.
External
Externally, to the front of the property is parking for three vehicles with gated access to the side of the property. To the rear of the property, there is a mainly lawned rear garden which is fully enclosed throughout.
Property info
For more information about this property, please contact
Kinetic Estate Agents, LN5 on +44 1522 397592 * (local rate)
Disclaimer
Property descriptions and related information displayed on this page, with the exclusion of Running Costs data, are marketing materials provided by Kinetic Estate Agents, and do not constitute property particulars. Please contact Kinetic Estate Agents for full details and further information. The Running Costs data displayed on this page are provided by PrimeLocation to give an indication of potential running costs based on various data sources. PrimeLocation does not warrant or accept any responsibility for the accuracy or completeness of the property descriptions, related information or Running Costs data provided here.
































.png)
