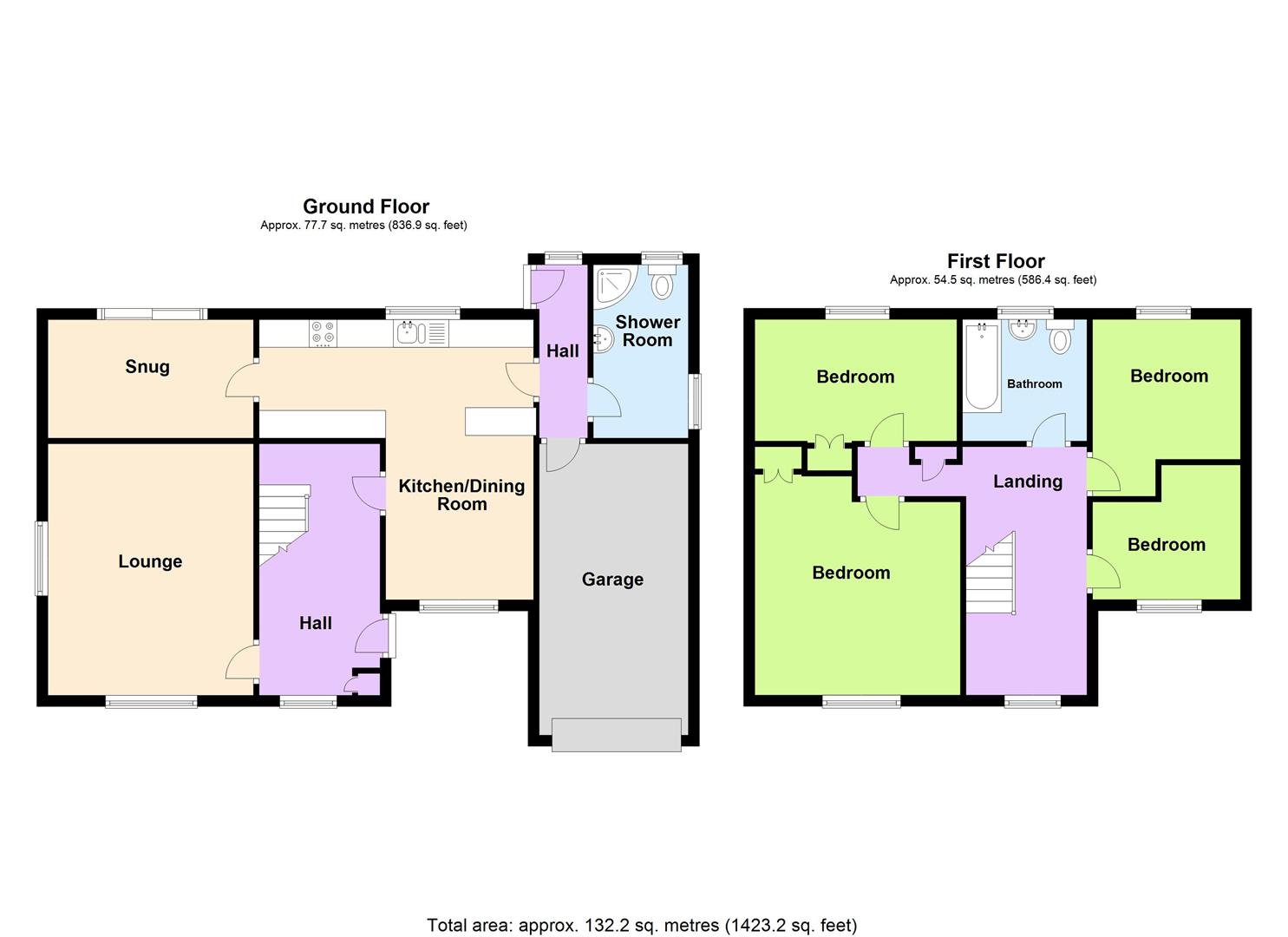Detached house for sale in Barlowena, Camborne TR14
* Calls to this number will be recorded for quality, compliance and training purposes.
Property features
- 4 bedroom 2 bathroom detached family house
- Integral garage
- Sought after cul-de-sac location
- Well presented throughout
- Sheltered sunny rear garden
- Driveway parking
- Spacious living room
- Generous kitchen/dining room
- Sun room
Property description
Superb four bedroom two bathroom detached family home with garage and parking in A sought after cul-de-sac location! Fabulous family home - be quick!
Description
A very impressive and sizeable detached four bedroom family home in this well known and sought after Cul-De-Sac in the Mount Pleasant area of Camborne. The property has been well maintained by the current vendors during their time in the property, with many improvements having been made. Accommodation briefly comprises Living room, Spacious Kitchen/Dining room, A lovely sun room, a ground floor Shower room, along with four bedrooms and family bathroom on the first floor. There's also an integral garage, with pleasant gardens and grounds to the front and rear. All in all a great opportunity for anyone looking for a spacious family home in one of Camborne's most sought after locations.
Entrance
UPVC double glazed door opening into:
Entrance Hall
A very generous entrance, with doors opening into Living room, Kitchen/Dining room and stairs to first floor. UPVC double glazed window to front elevation. Built in storage cupboard. Radiator.
Living Room (4.547 x 3.687 (14'11" x 12'1"))
A spacious dual aspect room benefiting from an abundance of natural light. UPVC double glazed windows to front and side elevations. Coal effect gas fire. Radiator.
Kitchen/Dining Room (4.967 x 4.935 max dimensions 'l' shaped room (16'3)
A superb multi function room with clearly defined spaces for Kitchen area and Dining area. The Kitchen area has a herringbone pattern ceramic tile floor. A range of floor standing and wall mounted cupboard and drawer units with roll top work surfaces over. Integrated oven. Four ring hob with extractor fan over. Mosaic tiled splashback. Space and plumbing for washing machine. 1 1/2 bowl stainless steel sink unit with draining board and mixer tap over. UPVC double glazed picture window overlooking the rear garden. UPVC double glazed obscured door opening into rear hall. Opea access into the Dining area, which features a breakfast bar with cupboards underneath. There's also plenty of room for a formal dining table. UPVC double glazed window to front. Radiator.
Sun Room (3.647 x 2.122 (11'11" x 6'11"))
A really lovely room which could also be used as a home office. Oak effect laminate flooring. UPVC double glazed Patio doors leading out into the rear garden. Radiator.
Rear Hall
Oak effect laminate flooring. UPVC double glazed door opening into rear garden. Storage cupboard. Door opening into Shower room. Door into Integral Garage
Shower Room (2.814 x 1.702 (9'2" x 5'7"))
A modern shower room with Marble effect laminate flooring. Corner shower with electric shower over. WC. Pedestal wash basin. Wall mounted heated chrome towel rail. UPVC double glazed obscured windows to rear and side elevations. Part tiled walls.
First Floor
Spacious landing with doors leading to all bedrooms and family bathroom. Loft Hatch. UPVC double glazed window to front. Airing cpboard housing Baxi combination gas fired boiler with shelving.
Bedroom 1 (3.661 x 3.140 (12'0" x 10'3" ))
Spacious double bedroom with uPVC double glazed picture window to front elevation. Built in Wardrobe. Radiator.
Bedroom 2 (3.651 x 2.969 (11'11" x 9'8"))
Another spacious double bedroom. UPVC double glazed picture window to rear elevation. Built in wardrobe. Radiator.
Bedroom 3 (2.530 x 2.504 + doorway reveal (8'3" x 8'2" + door)
UPVC double glazed window to rear elevation. Radiator.
Bedroom 4 (2.549 x 2.361 max (8'4" x 7'8" max))
UPVC double glazed window to front elevation. Radiator.
Family Bathroom (2.234 x 2.203 (7'3" x 7'2"))
Ceramic tile flooring. Panelled bath. Pedestal wash basin. WC. Part tiled to four walls. UPVC obscured double glazed window to rear elevation. Radiator.
Outside
To The Front
Driveway parking gives access directly into the integral garage. There's a pleasant lawned areas to the side with a range of mature shrubs and plants to the border. There's access to both sides of the property to the rear, with gated access to one side. The other side is currently fenced but could easily be re-opened.
Integral Garage (5.249 x 2.903 (17'2" x 9'6"))
Up and over door. Shelving and work bench. Power and light.
Rear Garden
A really lovely rear garden with a sunny aspect, which has a sheltered and private feel. The garden is predominantly laid to lawn with a range of shrubs, plants and trees, with some attractive borders. There's also a very pleasant paved area which is accessible either through the rear hall door or through the French doors leading out of the Sun room, which would make an ideal spot for outside dining and barbeques.
Property info
For more information about this property, please contact
Millerson, Camborne, TR14 on +44 1209 311203 * (local rate)
Disclaimer
Property descriptions and related information displayed on this page, with the exclusion of Running Costs data, are marketing materials provided by Millerson, Camborne, and do not constitute property particulars. Please contact Millerson, Camborne for full details and further information. The Running Costs data displayed on this page are provided by PrimeLocation to give an indication of potential running costs based on various data sources. PrimeLocation does not warrant or accept any responsibility for the accuracy or completeness of the property descriptions, related information or Running Costs data provided here.


































.png)
