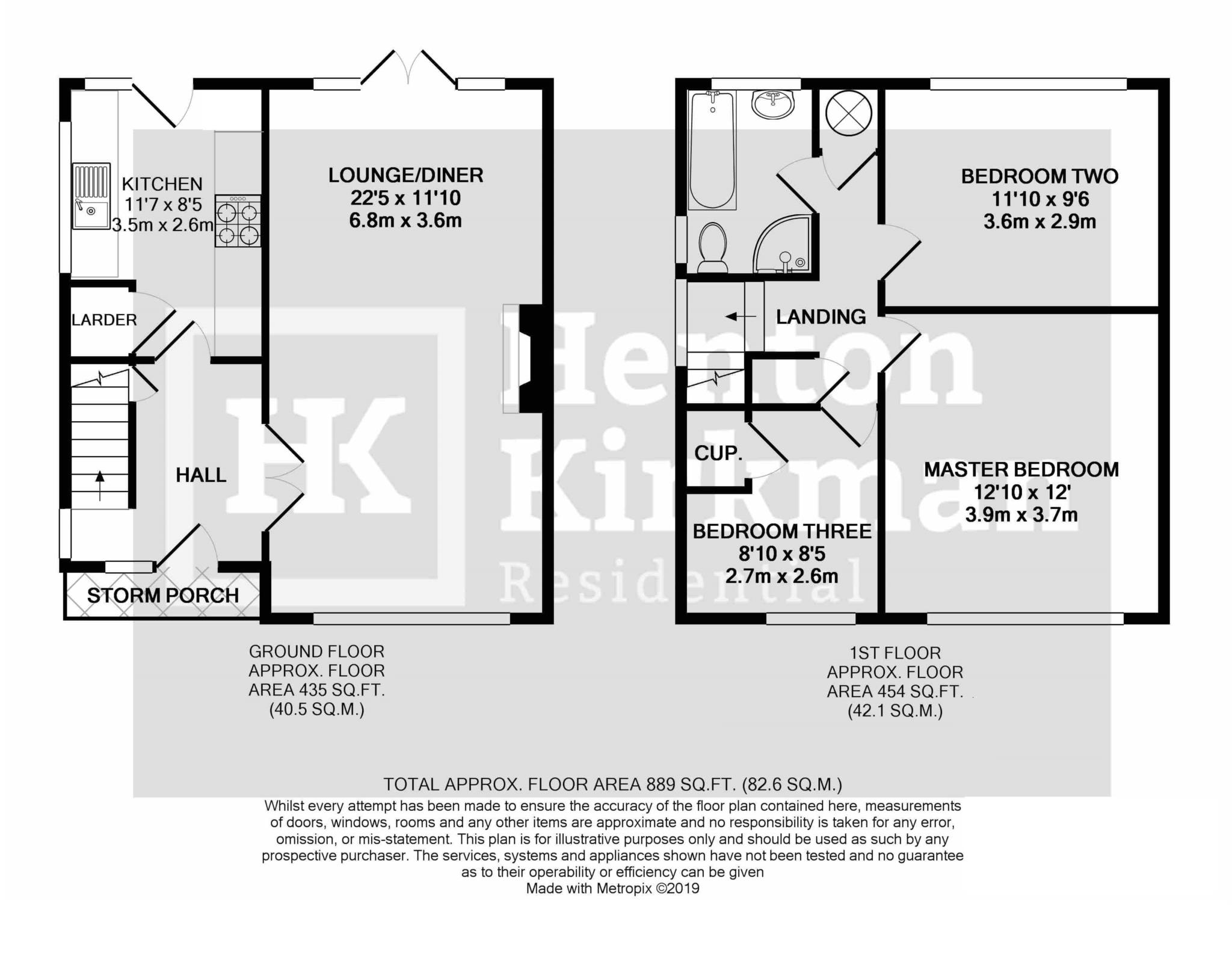Semi-detached house for sale in Fairview, Billericay CM12
* Calls to this number will be recorded for quality, compliance and training purposes.
Property features
- 3 bed semi little more than A shopping bags swing from the high street!
- In an ideal convenient location
- Just 180 yards from billericay high street & only 0.5 mile to the railway station
- Lovely little close overlookung A small green with mill meadows nature reserve opposite the turning
- Catchment for the outstanding rated quilters infants & junior schools
- Sunny south facing 45ft garden
- Gas central heating with combi boiler and modern double glazing
- New floor coverings throughout
- 22ft lounge/diner with doors out to garden
Property description
Little more than a shopping bags swing from the High Street and enjoying a sunny South facing 45ft Garden, this not-to-be-missed 3 bedroom Semi-detached house enjoys the most ideal and convenient location in a lovely little Close overlooking a small Green, just 190 yards from the High Street and only 0.5 mile from the Station (London Liverpool Street in just 35 minutes).
Plus, across the main road is Mill Meadows Nature Reserve, giving the area an almost semi-rural appeal.Fairview falls within the catchment of the 'Outstanding' rated Quilters School and is also just few couple of minutes' walk from Billericay School too.
Having been refurbished in recent years, a modern finish is evident throughout featuring a neutral decor with complimentary carpet and laminate flooring, a glass staircase, a 4 piece bathroom with a shower cubicle, a kitchen with a built in oven and hob and finally, a Combi gas boiler serving the hot water the central heating. Quite simply a superb property to make home,
The Accommodation
hall 8ft 8' x 8ft 5' (2.64m x 2.56m)
A surprisingly good size hall with a handy understands cupboard.
The hall is also notably light courtesy of the tall side light window adjacent to the front door and a further side facing window.
Lounge/diner 22ft 5' x 12' (6.83m x 3.66m)
Dual aspect so nice and bright, with the big wide front window overlooking the Green and a set of French doors with accompanying windows, opening out to the rear garden.
Further light is drawn to and from the hall, via the wide set of glazed double doors.
Kitchen 11ft 7' x 8ft 5' (3.53m x 2.57m)
Like the lounge, the refitted kitchen is also dual aspect, having both side and rear facing windows and a part glazed back door opening out to the garden.
The modern style cabinets incorporate a built in oven, hob and cooker hood while there are spaces for a fridge/freezer, dishwasher and washing machine.
1st floor landing
A full height built-in cupboard provides useful storage and there is access to the loft here.
A further door opens to reveal a good size cupboard with the combi boiler.
The large obscure glass window on the half landing floods light across the stairwell to the main landing area.
Master bedroom 12ft 10' x 12ft (3.91m x 3.66m)
A well-proportioned double bedroom with built-in wardrobe and a very large window overlooking Fairview's' Green.
Bedroom two 12ft x 9ft 6' (12ft x 2.9m)
A fine size double bedroom with a built-in wardrobe and a huge rear window, the generous glazing affording a super outlook over the surrounding gardens.
Bedroom three 8ft 10' x 8ft 5' (2.69m x 2.57m)
A surprisingly good size 3rd bedroom with the chunky built-in cupboard over the stairs providing a super storage facility.
The front window enjoys a pleasant outlook over Fairview's' little Green, with the historic cottages of Sun Street beyond.
Bathroom 8ft 1" x 5ft 8"
Having just been re-fitted this bathroom now has a four piece white suite that consists of a close coupled push button wc, a pedestal wash basin, a panel enclosed bath with mixer taps and a corner shower cubicle.
Front drive
Pleasantly screened by established bushes and providing parking for 1 or 2 cars.
Rear garden 45ft (13.72m)
South facing and secluded from the rear.
There is an initial deck area leadign onto the lawn which is surrounded to three sides by establish bushes, with a further area behind a tall central bush along with a shed and the original coal bunker.
Notice
Please note we have not tested any apparatus, fixtures, fittings, or services. Interested parties must undertake their own investigation into the working order of these items. All measurements are approximate and photographs provided for guidance only.
Property info
For more information about this property, please contact
Henton Kirkman Residential, CM12 on +44 1277 576833 * (local rate)
Disclaimer
Property descriptions and related information displayed on this page, with the exclusion of Running Costs data, are marketing materials provided by Henton Kirkman Residential, and do not constitute property particulars. Please contact Henton Kirkman Residential for full details and further information. The Running Costs data displayed on this page are provided by PrimeLocation to give an indication of potential running costs based on various data sources. PrimeLocation does not warrant or accept any responsibility for the accuracy or completeness of the property descriptions, related information or Running Costs data provided here.


























.png)
