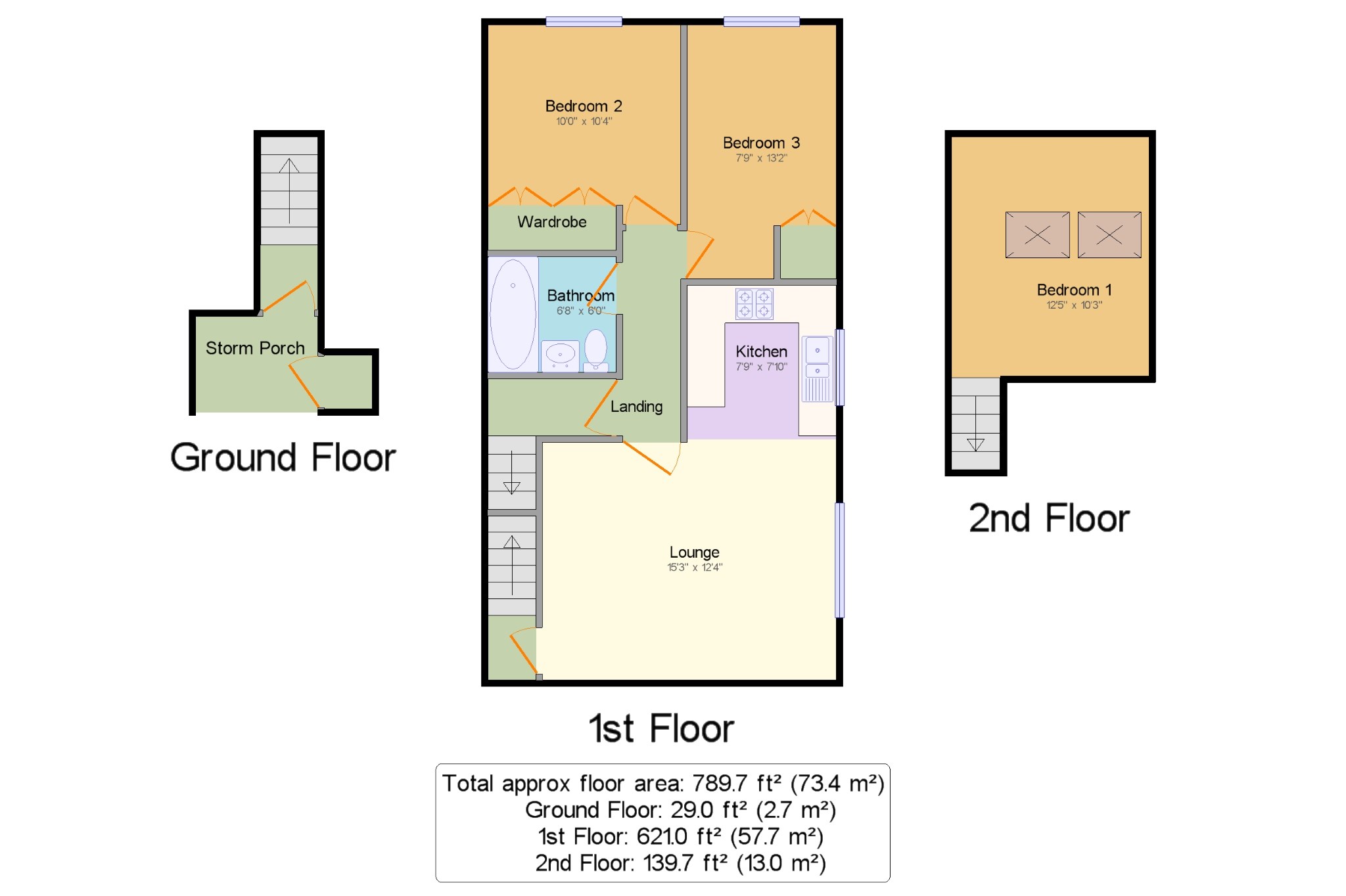Maisonette for sale in Green Road, Oakwood, London, . N14
* Calls to this number will be recorded for quality, compliance and training purposes.
Property features
- Three bedroom maisonette with extended lease.
- Well presented throughout
- Oakwood Station just 0.4 miles
- Residents parking and communal gardens
- No onward chain.
Property description
Looking for your first step onto the property ladder and want something that offers a bit more space than a standard two bedroom, then look no further. This beautiful first/second floor maisonette is ready and waiting for you and is offered with an extended lease and no onward chain. The open plan Lounge/kitchen offers excellent space for entertaining friends while having a third bedroom ensures plenty of space if your guests stay over.
Green Road is a tree lined residential road located just 0.4 mile from Oakwood Station. The shops and restaurants of Cockfosters High Street and Southgate town centre are all within 1 mile. Local schools include Vit et Pax Preparatory school, and De Bohun Primary school. Local roads offer good access to Enfield, Potters Bar and Central London.<br /><br />
Storm Porch (1.93m x 1.47m)
Double glazed door. Tiled flooring, built-in storage cupboard, ceiling light.
Hall (0m x 0m)
Engineered wood flooring, ceiling light and stairs to first floor.
Landing (2.03m x 2.07m)
Engineered wood flooring, ceiling light.
Lounge (4.65m x 3.76m)
Double glazed window facing the side. Radiator, engineered wood flooring, spotlights. Open plan to kitchen and with door leading to stairs to bedroom one.
Kitchen (2.36m x 2.39m)
Double glazed window facing the side. Tiled flooring, part tiled walls, spotlights. A range of wall and base units with roll edge work surfaces incorporating one and a half bowl sink with drainer. Integrated oven with gas hob and over hob extractor. Space for washing machine and fridge/freezer.
Bedroom 1 (3.79m x 3.12m)
Wooden stairs lead to the master bedroom. Twin double glazed velux windows facing the side. Radiator, engineered wood flooring, ceiling light. Note there is some restricted headroom.
Bedroom 2 (3.05m x 3.16m)
Double glazed window facing the rear. Radiator, engineered wood flooring, a built-in wardrobe, ceiling light. (Currently used as an office)
Bedroom 3 (2.36m x 4.01m)
Double glazed window facing the rear. Radiator, engineered wood flooring, a built-in wardrobe, ceiling light.
Bathroom (2.03m x 1.83m)
Low level WC, panelled shower bath with curved glass shower screen, pedestal wash hand basin, extractor fan and shaving point. Tiled walls and floor, radiator and ceiling light.
Exterior (0m x 0m)
Communal gardens to the front with hedge boundaries. Drive leading to residents parking area (unallocated)
Property info
For more information about this property, please contact
Bairstow Eves - Southgate Sales, N14 on +44 20 3463 0157 * (local rate)
Disclaimer
Property descriptions and related information displayed on this page, with the exclusion of Running Costs data, are marketing materials provided by Bairstow Eves - Southgate Sales, and do not constitute property particulars. Please contact Bairstow Eves - Southgate Sales for full details and further information. The Running Costs data displayed on this page are provided by PrimeLocation to give an indication of potential running costs based on various data sources. PrimeLocation does not warrant or accept any responsibility for the accuracy or completeness of the property descriptions, related information or Running Costs data provided here.


























.png)
