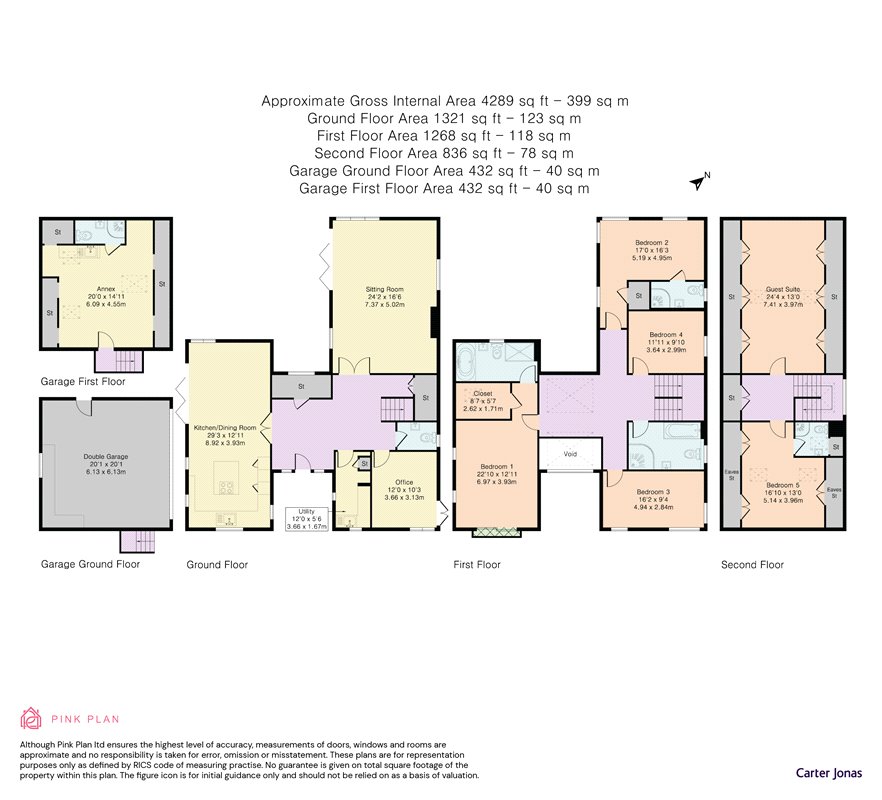Detached house for sale in High View Court, Sutton Courtenay, Abingdon, Oxfordshire OX14
* Calls to this number will be recorded for quality, compliance and training purposes.
Property description
A beautifully presented recently built detached family home forming part of a development of just three houses. The well laid out and practical accommodation extends to over 3800 square feet (excluding garage) and provides a high degree of flexibility with potential annexe accommodation over the garage.
The ground floor has a wide and welcoming entrance hall from which double doors lead to a triple aspect sitting room with full height bifold doors leading out to a large patio area and garden. There is a well fitted kitchen/breakfast room with an excellent range of units, central island unit, many built in appliances and quartz work surfaces over. There are also full height bifold doors leading out to the garden, perfect for al fresco entertaining. A generous study, utility room and cloakroom complete the ground floor accommodation.
The first floor provides equally impressive accommodation with a large principal bedroom suite with a stylish ensuite, walk in wardrobe and French doors with Juliet balcony overlooking the adjoining fields. There is a guest bedroom suite with a further stylish ensuite, two further double bedroom and a family bathroom. The second floor provides a further two bedrooms with eaves storage cupboards, one of which could be used as a playroom, games room or den and an ensuite.
There is a double garage with a large home office with shower room over, accessed by an external staircase.
Outside
The total plot extends to approximately a third of an acre and wraps around all sides of the property giving the whole space a generous feel. There is an extensive patio adjacent to the house with a large expanse of lawn beyond. The garden enjoys a high degree of privacy with a number of semi mature trees and natural screening. A block paviour driveway and gravelled areas to the side and rear of the garage provide parking for several vehicles.
Being recently built, the house has a high B EPC rating with the benefit of many quality fittings used in its construction and it offers a contemporary style and feel with many light and airy rooms which add to the appeal.
Location
The house is situated in an excellent position on the outskirts of the village of Sutton Courtenay with views to the rear over farmland. Sutton Courtenay is a highly regarded village located midway between the market towns of Abingdon and Didcot. The location provides excellent access to many day-to-day amenities with supermarkets being available in both Abingdon and Didcot, the greater range of shopping, dining, and theatres and museums available in Oxford which can be reached either by train or by road. The nearby Didcot Parkway rail station provides mainline access to London Paddington in approximately 45 minutes and also provides a commuter line to Oxford. The nearby A34 connects northbound to the M40 and southbound to the M4. There is an excellent range of schools in the local area, with the nearby town of Abingdon providing private schooling to cater for all ages including The Manor Preparatory School, Abingdon School, and the school of St Helen and St Katharine. There are many delightful walks around the village and along the River Thames which runs along its northern outskirts. The Hanson path has recently been upgraded and provides a very pleasant walk into Abingdon town centre.
Didcot Parkway Railway Station: 4.2 miles Abingdon Town Centre: 3 miles
Oxford City Centre: 14 miles
A34 Milton Interchange: 3 miles
Additional Information.
Tenure: Freehold
All mains services connected
Council tax band G
Gas fired central heating (underfloor)
Broadband Speed: Hyperfast Gigaclear is available with and average upload/download speed of 830mbps.
Mobile phone coverage and speeds can be checked here: Service across all providers is likely to be good, both indoor and out.
The vendors own a barn nearby with planning consent to convert to a residentail dwelling. The access to this property will be from the gravelled driveway serving the three exisiting properties.
Photos were taken August 2023.
Property info
For more information about this property, please contact
Carter Jonas - Oxford, OX2 on +44 1865 680327 * (local rate)
Disclaimer
Property descriptions and related information displayed on this page, with the exclusion of Running Costs data, are marketing materials provided by Carter Jonas - Oxford, and do not constitute property particulars. Please contact Carter Jonas - Oxford for full details and further information. The Running Costs data displayed on this page are provided by PrimeLocation to give an indication of potential running costs based on various data sources. PrimeLocation does not warrant or accept any responsibility for the accuracy or completeness of the property descriptions, related information or Running Costs data provided here.






































.png)