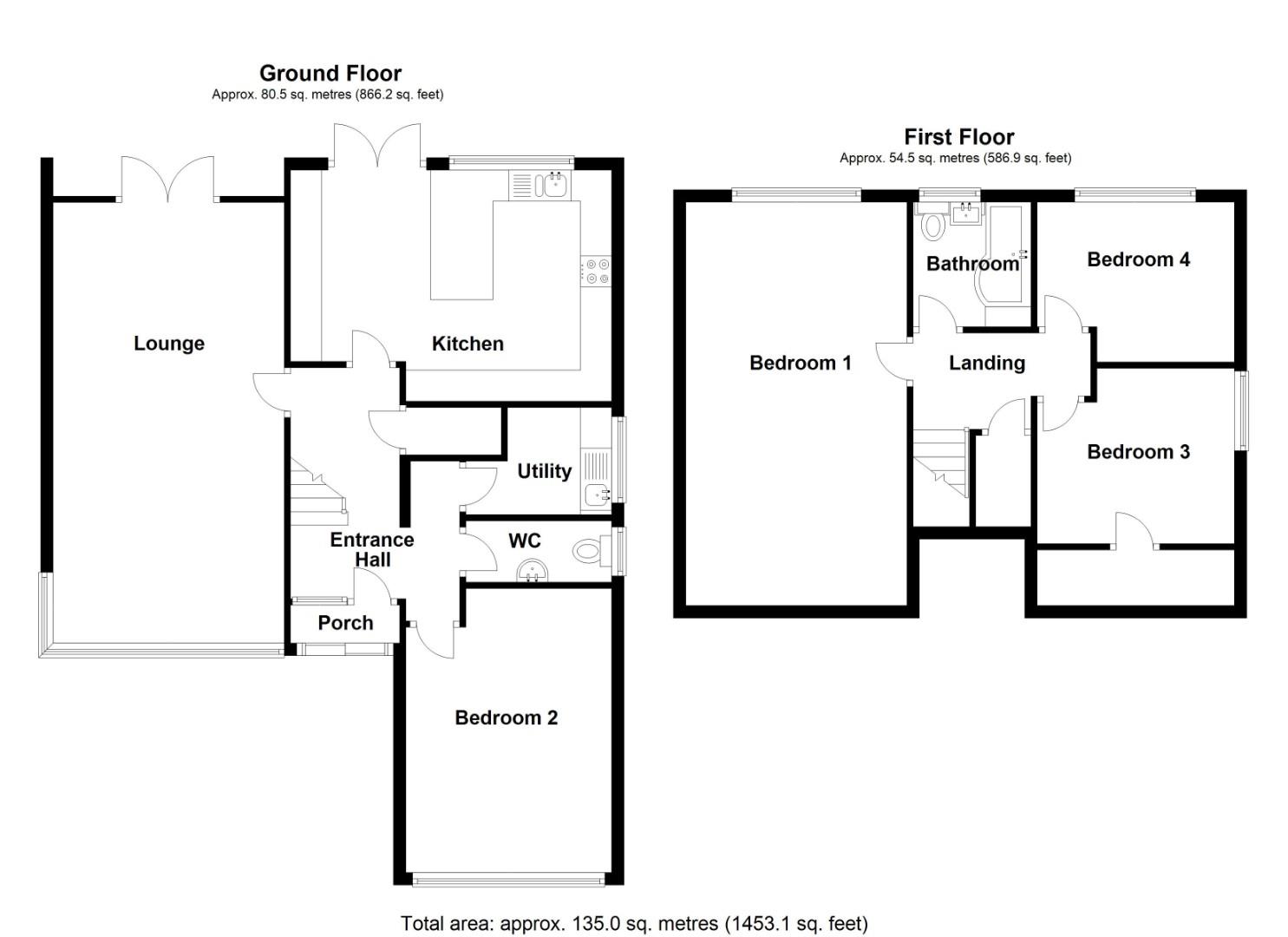Detached bungalow for sale in Dunster Drive, Sully, Penarth CF64
* Calls to this number will be recorded for quality, compliance and training purposes.
Property features
- Detached Dormer Bungalow
- Beautifully Presented
- Sought After Select Close
- 4 Bedrooms
- Stunningly Fitted Kitchen - Fully Integrated
- Stylish Bathroom
- Utility & Cloakroom
- Spacious Lounge
- South Facing Garden
- Resin Coated Drive & Garage
Property description
Located in the seaside village of Sully and a stones throw from its beach with excellent walks along the Heritage Coastline is this 4 bedroom detached dormer bungalow. Beautifully presented internally. Benefitting from a stunningly fitted contemporary kitchen - fully integrated - dishwasher plus double oven, hob & cooker hood with breakfast bar. Briefly comprising porch, welcoming entrance hall, impressively spacious lounge - French doors, kitchen again with French doors into the garden, 1 double bedroom, utility room plus ground floor WC. To the first floor the master double bedroom with the 2 remaining bedrooms and stylishly appointed family bathroom with shower. Complimented with gas central heating and double glazing. Open frontage - neatly lawned with resin coated drive allowing twin of road parking, gates allow access onto a resin coated drive allowing secure further parking and leading to the garage. At the rear an enclosed southerly facing garden - newly turfed and porcelain terrace. Viewing highly recommended.
Education
The property falls within the catchment of the hugely popular Sully Primary & Stanwell Secondary Schools. A free bus takes and brings back the children to Stanwell & Home. Additionally in Penarth amongst the other 4 Primary Schools is the Welsh speaking Ysgol Pen Y Garth Primary with feeder to Bro Moganwg Secondary School. The highly regarded Westbourne Private School caters to children ages 3-18 years old.
Porch
Entrance Hall
Lounge (7.09m x 3.61m (23'3" x 11'10"))
Kitchen (5.54m x 3.96m (18'2" x 13'))
Bedroom 2 (4.57m max x 3.30m (15' max x 10'10"))
Utility Room (1.70m x 1.68m (5'7" x 5'6"))
Cloakroom
First Floor Landing
Bedroom 1 (6.48m x 3.51m (21'3" x 11'6"))
Bedroom 3 (3.25m x 2.82m (10'8" x 9'3"))
Bedroom 4 (3.18m x 2.57m (10'5" x 8'5"))
Bathroom
Garden
Garage
Property info
For more information about this property, please contact
Jeffrey Ross Ltd, CF64 on +44 29 2227 9947 * (local rate)
Disclaimer
Property descriptions and related information displayed on this page, with the exclusion of Running Costs data, are marketing materials provided by Jeffrey Ross Ltd, and do not constitute property particulars. Please contact Jeffrey Ross Ltd for full details and further information. The Running Costs data displayed on this page are provided by PrimeLocation to give an indication of potential running costs based on various data sources. PrimeLocation does not warrant or accept any responsibility for the accuracy or completeness of the property descriptions, related information or Running Costs data provided here.
































.png)
