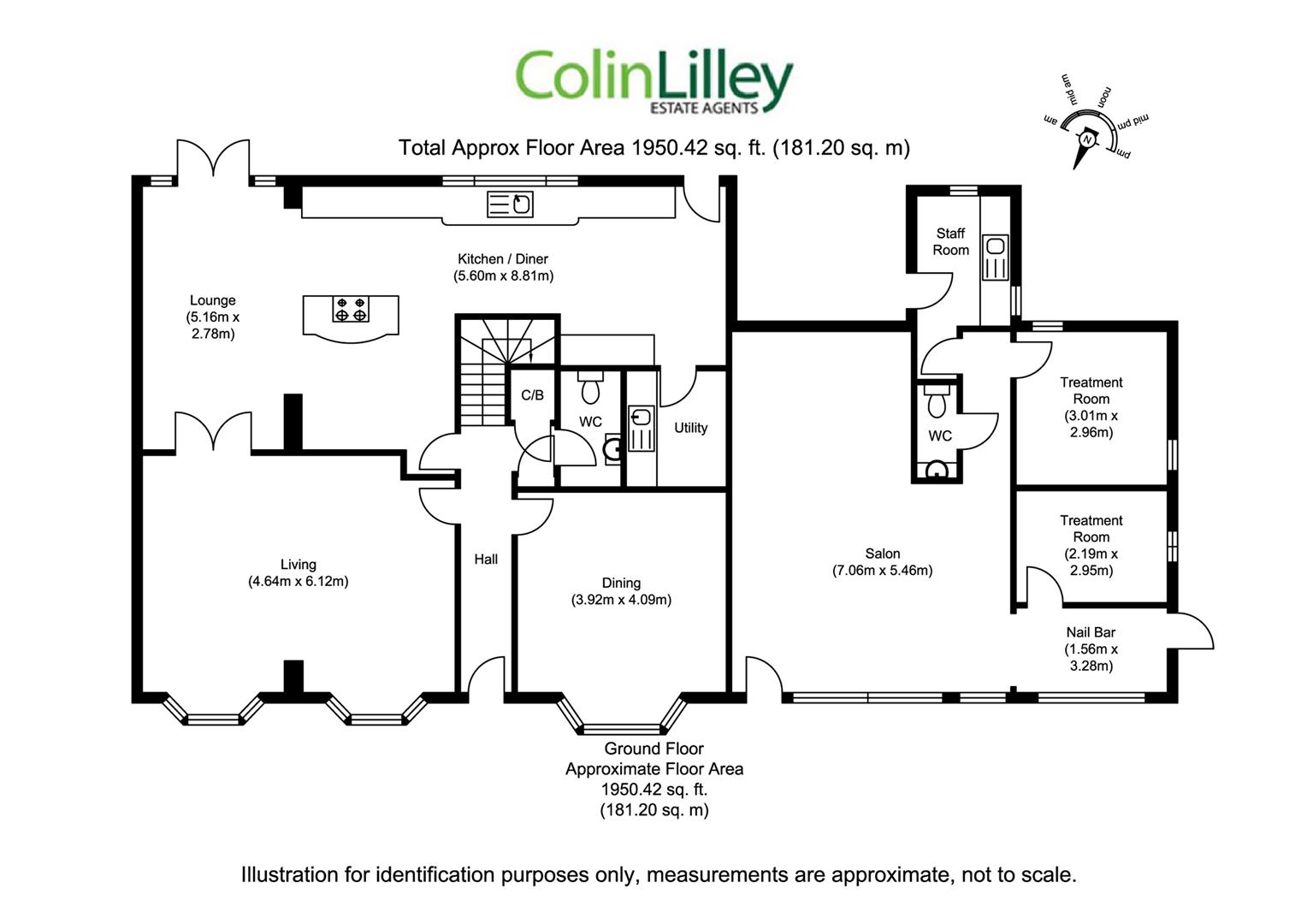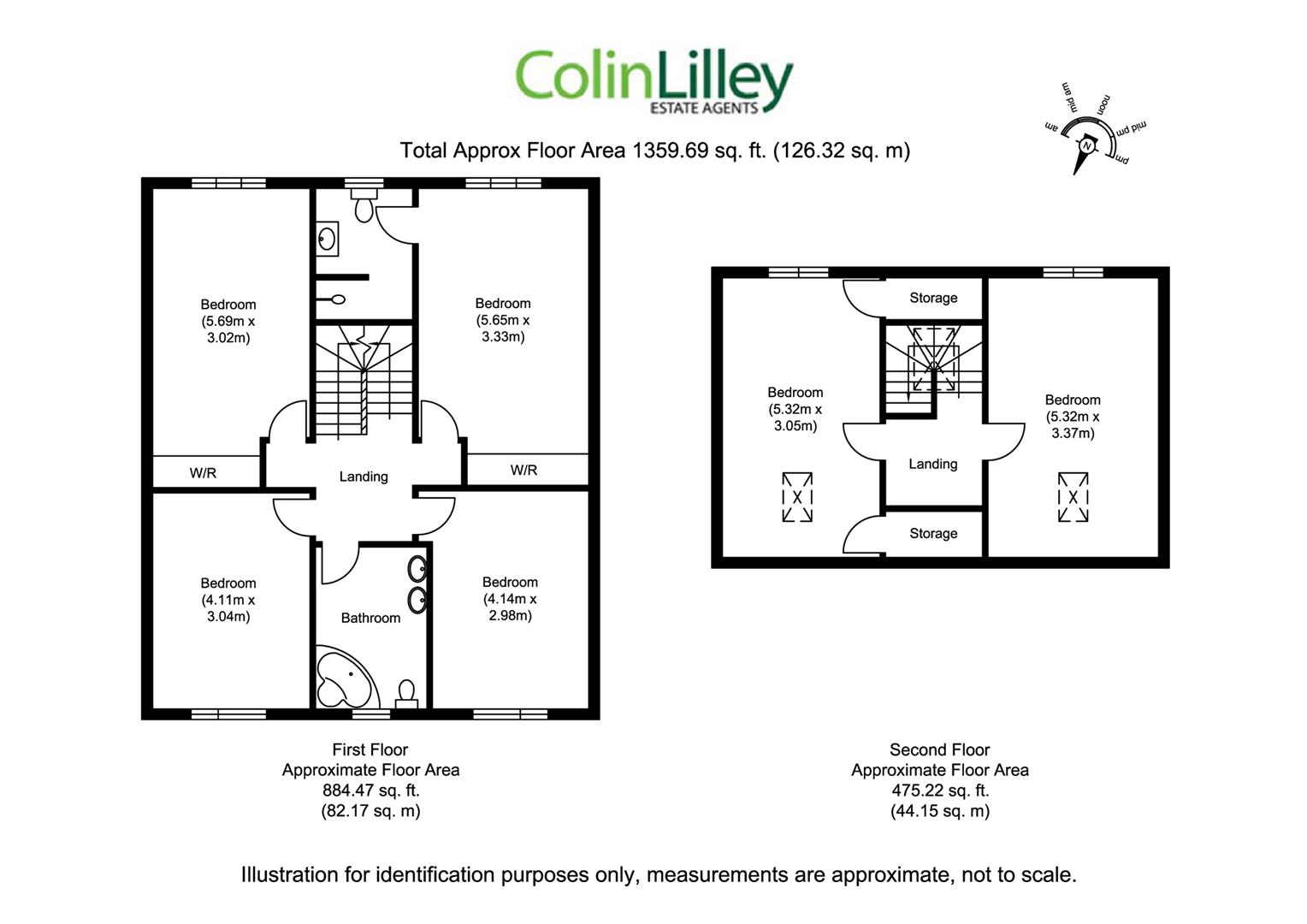Detached house for sale in Fenwick Avenue, South Shields NE34
* Calls to this number will be recorded for quality, compliance and training purposes.
Property description
Planning Permission Granted.......If your looking for a superb home with business opportunities or to accommodate a large generational family then 39-41 Fenwick Avenue could meet those needs. Situated in this convenient location for access in or away from town, Metro and Tesco store, on offer are approximately 3300 square feet of beautifully appointed accommodation and work space. Planning has been granted to build an additional four bedroom home in place of the attached salon/workspace. Although this could easily be scaled down to a smaller house/bungalow or offer conversion of the existing premises to a granny annexe. The home has six bedrooms, two large reception rooms, a beautiful nb Interiors fitted kitchen, a family bathroom and en suite shower for the main bedroom. Superbly well appointed and with South aspect private large gardens, ample off street parking and a large garage, serious consideration should be given to the opportunities this home, garden and buildings provide.
Entrance Hall
Hall with stairs to the first floor, two built in cupboards, radiator
Cloaks Wc
Vanity unit housing a wash basin, WC
Living Room
A superb sized room with two bow windows and twin French door to the kitchen family room, three column style radiators
Dining Room
Bay window and column radiator
Kitchen Diner Family
This fantastic South aspect room is the hub of the home with a full living space with French doors to the garden and designer radiators. The room opens to the kitchen area with breakfasting island unit and granite work surfaces. There's a full range of wall, base units and granite work surfaces all installed by nb Interiors and housing a sink unit with mixer tap, in the breakfasting island is an induction hob with extractor over, integrated appliances include a double oven, dishwasher, microwave, door to the garden and a column style radiator
Utility
Fitted with wall, base units and work surfaces housing a sink unit, space for appliances, tiled floor
First Floor
Landing with return stairs to the second floor
Bedroom 1
The main bedroom is a superb size and has wardrobes with sliding doors, radiator
En Suite
Walk in wet shower area with feature glass brick wall. There is a drencher shower head and hair washing shower, vanity unit with wash basin, WC, tiled walls and floor, designer towel radiator
Bedroom 2
Wardrobes with sliding doors, radiator
Bedroom 3
Radiator
Bedroom 4
Radiator
Bathroom
The family bathroom is a treat with a corner Jacuzzi spa bath with inset shower, lighting and radio. There are his and hers twin wash basins with mist free mirrors, WC, tiled walls and floor, column radiator with mirrored front.
Second Floor
The landing makes a great home office space with light via a velux window
Bedroom 5
Dormer window and velux skylight, spot light, eaves storage areas, radiator
Bedroom 6
Dormer window and velux sky light, spot lights and a radiator
41 Fenwick Avenue
The attached salon has planning submitted for the erection of a four bedroom house. There is superb potential though to have a home working salon/office or shop or conversion (subject to planning) to a granny annex or even a smaller home ie a bungalow which would then have great off street access and also gardens. EPC C
Salon
The main salon currently has five cutting stations and two hair washing stations, laminate floor and opens to a nail bar/reception area. There are two treatment rooms
Treatment Room 1
Treatment Room 2
Staff Kitchen
With base units and work tops with a sink unit, tiled walls and a laminate floor
Wc
WC and wash basin
Garage
The garage for no 39 is detached and at the end of a long and wide block paved drive that provides multi vehicle parking options. The garage is one and a half length space with powered roller door and a courtesy door.
External
Superb South aspect rear enclosed gardens with lawns, two pergolas with block paved patio area and decking. Gravel areas for ease of maintenance and mature borders.The wide front garden encompasses the drive and has raised beds and gravel areas offering scope for additional vehicle parking if required.
Property info
39-41 Fenwickavenue Gf.Jpg View original

39-41Fenwickavenue Ff Sf.Jpg View original

For more information about this property, please contact
Colin Lilley, NE33 on +44 191 228 6294 * (local rate)
Disclaimer
Property descriptions and related information displayed on this page, with the exclusion of Running Costs data, are marketing materials provided by Colin Lilley, and do not constitute property particulars. Please contact Colin Lilley for full details and further information. The Running Costs data displayed on this page are provided by PrimeLocation to give an indication of potential running costs based on various data sources. PrimeLocation does not warrant or accept any responsibility for the accuracy or completeness of the property descriptions, related information or Running Costs data provided here.




















































.png)