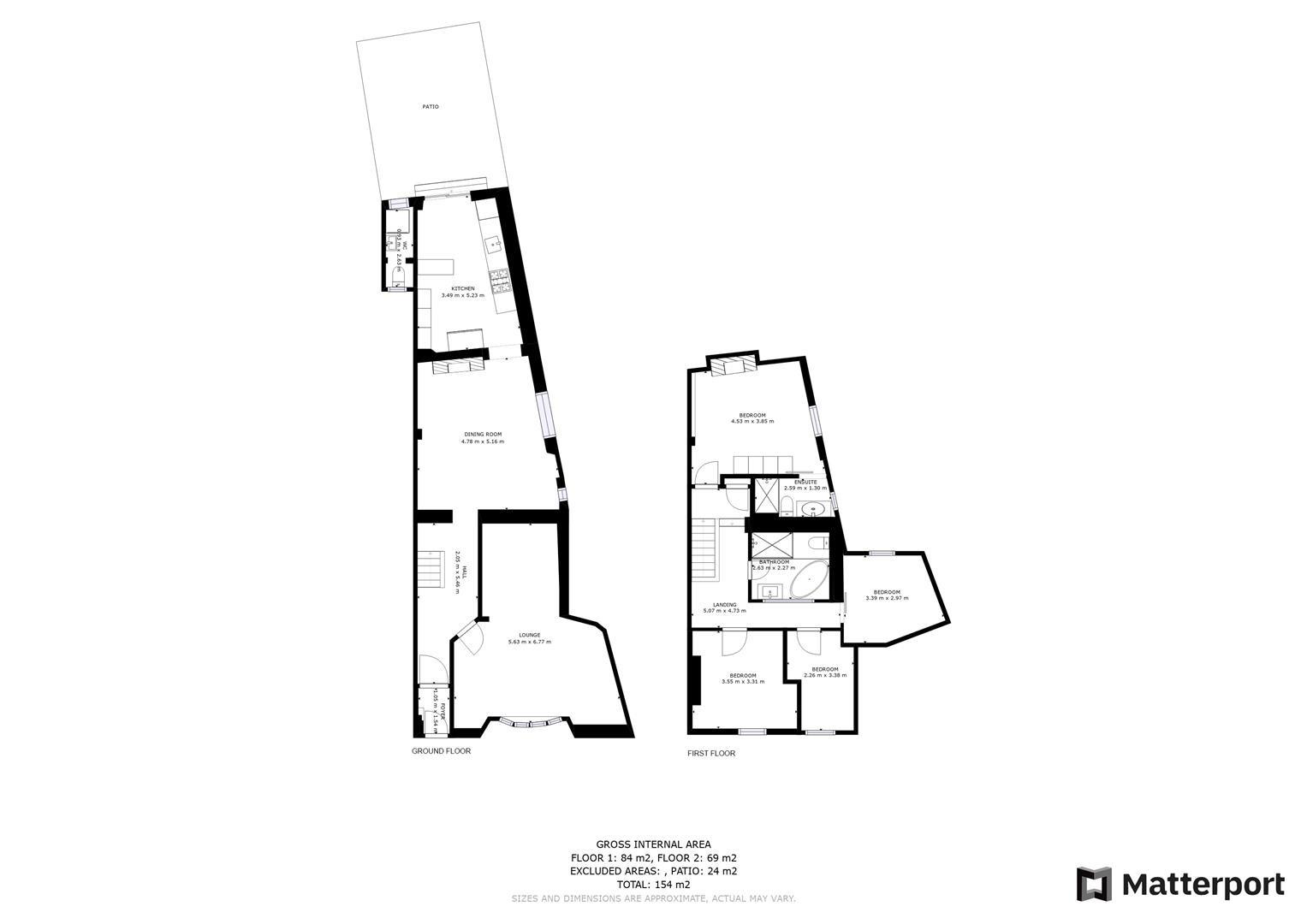Terraced house for sale in Glebe Street, Penarth CF64
* Calls to this number will be recorded for quality, compliance and training purposes.
Property features
- Town Centre Location
- Spectacularly renovated and re- furbished to a high Standard
- Spacious and Contemporary Home
- 2 Zone Under floor Heating to Ground Floor
- Bespoke German Bulthaup Kitchen
- Utility and WC
- 4 Bedrooms
- Master with Ensuite
- Stunning family Bathroom
- Enclosed Paved Sunny Courtyard Garden
Property description
Located within the heart of the town center is this spectacularly renovated mid terrace. Refurbished to a high standard internally with very much the emphasis on quality with many bespoke features. Great care and attention has been made in the design now providing a spacious & contemporary home. Innovative features include 2 zone under floor heating to the ground floor - all rooms individually controlled, bespoke German Bulthaup kitchen - including Gaggenau Oven with gas hob & state of the art rise/fall cooker hood by Mielle plus much more. Briefly comprising an entrance porch, hall with glass balustrade, spacious lounge, large dining room, kitchen - sliding door into the garden plus located off a utility & wc. To the first floor there are 4 bedrooms - master with dramatic vaulted ceiling and pocket glass door into a contemporary en suite shower room plus there is a stunning family bathroom. Complimented with gas central heating to the first floor and upvc double glazing and bespoke tall internal solid doors throughout. At the rear an enclosed paved courtyard garden - perfectly positioned to enjoy the afternoon sun. Viewing highly recommended.
Education
The property falls within catchment of the popular Albert Road Primary & Stanwell Secondary Schools. Additionally in Penarth amongst the other 4 Primary Schools is the Welsh speaking Ysgol Pen Y Garth Primary with feeder to Bro Morgannwg Secondary School. The highly regarded Westbourne Private School caters to children ages 3-18 years old.
Entrance Hall
Lounge (6.76m x 5.61m (22'2" x 18'5"))
Dining Room (5.16m x 4.78m (16'11" x 15'8"))
Kitchen (5.21m x 3.48m (17'1" x 11'5"))
Utility Room
Wc
First Floor Landing
Bedroom 1 (4.52m x 3.84m (14'10" x 12'7"))
En Suite Shower Room
Bedroom 2 (3.53m x 3.30m (11'7" x 10'10"))
Bedroom 3 (3.38m x 2.24m (11'1" x 7'4"))
Bedroom 4 (3.38m x 2.95m (11'1" x 9'8"))
Bathroom
Garden
Tenure
Council Band
Property info
For more information about this property, please contact
Jeffrey Ross Ltd, CF64 on +44 29 2227 9947 * (local rate)
Disclaimer
Property descriptions and related information displayed on this page, with the exclusion of Running Costs data, are marketing materials provided by Jeffrey Ross Ltd, and do not constitute property particulars. Please contact Jeffrey Ross Ltd for full details and further information. The Running Costs data displayed on this page are provided by PrimeLocation to give an indication of potential running costs based on various data sources. PrimeLocation does not warrant or accept any responsibility for the accuracy or completeness of the property descriptions, related information or Running Costs data provided here.

































.png)
