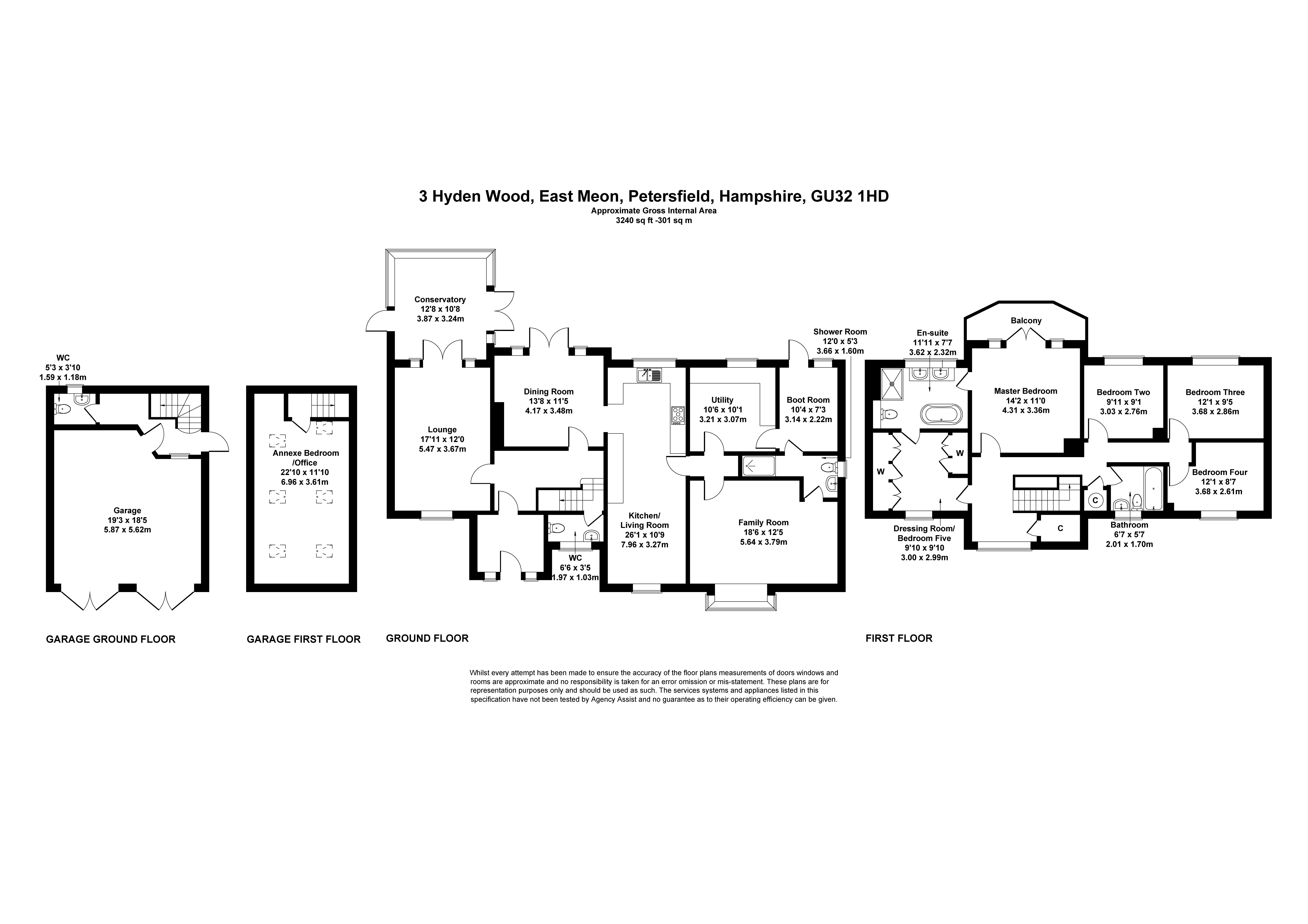Detached house for sale in East Meon, Petersfield GU32
* Calls to this number will be recorded for quality, compliance and training purposes.
Property features
- Please quote hfa when arranging a viewing
- Five bedrooms
- Three reception rooms
- Three bathrooms
- 3240 sqft
- 0.61 acres
- Swimming pool
- Beautiful garden
- Private estate
- Large storage sheds
Property description
Please quote hfa when arranging A viewing.
Positioned just outside of East Meon and enveloped by the mesmerizing vistas of the South Downs National Park stands Rosewood.
This exquisite five-bedroom haven comes with three elegant reception rooms, a dual garage, a self-contained annex, and a refreshing swimming pool, all set within an exclusive enclave of merely six residences.
An impressive driveway, broad enough to accommodate numerous vehicles, ushers you to the property. The forward-thinking motor enthusiast will appreciate the modern electric vehicle charging station conveniently positioned at the garage's forefront.
Stepping into the property, a grand porch greets you with its spaciousness and ample storage. Beyond lies the hallway, serving as your gateway to the delightful ground-floor spaces.
The expansive living room effortlessly extends into a luminous conservatory, where one can soak in serene garden vistas. To add warmth on cooler evenings, the living room is furnished with a soothing log burner.
At the home's heart lies the extensive kitchen — an epicentre for contemporary families. Outfitted with cutting-edge appliances and abundant countertop and storage facilities, including a built-in dresser, it's every homemaker's dream. Adjacent, the snug provides a perfect retreat for children, while the designated dining area, complemented by French doors, invites the outside in, connecting seamlessly with the verdant patio and garden.
Intelligent enhancements to the residence comprise a roomy laundry area brimming with storage options, a functional boot room to ensure the outdoors remain where they belong, and a handy shower room, ideal after those pool moments, accessible via the boot room.
Rounding off the ground level is a plush sitting room, adorned with a charming bay window. Currently a home office sanctuary, its versatility promises potential as a play space or even a sixth sleeping quarter.
Ascending, the sun-drenched galleried landing, equipped with storage solutions, captures the eye, thanks to the vast window showcasing the pristine front garden.
The magnificent primary suite, crowned with a balcony offering restful garden views, stands as a tranquil sanctuary. Its expansive en-suite bathroom and connected dressing area, equipped with integrated wardrobes, enhance its luxury quotient.
Alongside the master suite are three generously proportioned bedrooms and a comprehensive family bathroom, ensuring there's a place for everyone.
The space above the garage is flexible, suitable as a guest bedroom or secluded office.
The property spans slightly more than half an acre, Rosewoods garden backs on to ancient woodland, presenting a picturesque view. It boasts a generous outdoor dining area, a secure swimming pool, and a dedicated vegetable garden. Spacious storage sheds accommodate riding lawn mowers and gardening equipment, all complemented by the stunning backdrop of the South Downs.
East Meon unfurls an array of experiences. A leisurely walk away is the Sustainability Centre, a unique educational oasis sprawled across 55 woodland acres. Beyond its myriad courses and activities, the Beech Café beckons with its culinary delights. A short drive will take you to Hyden Farm Originals, a showcase of local produce. And for a hearty meal, the Bat and Ball pub promises warmth and gastronomic satisfaction. South Downs further extends its embrace with myriad trails for walkers and cyclists alike.
And for those destined for London, the capital is a mere hour and a quarter from Petersfield station.
Property info
For more information about this property, please contact
Fine & Country - Park Lane, W1K on +44 20 8128 2514 * (local rate)
Disclaimer
Property descriptions and related information displayed on this page, with the exclusion of Running Costs data, are marketing materials provided by Fine & Country - Park Lane, and do not constitute property particulars. Please contact Fine & Country - Park Lane for full details and further information. The Running Costs data displayed on this page are provided by PrimeLocation to give an indication of potential running costs based on various data sources. PrimeLocation does not warrant or accept any responsibility for the accuracy or completeness of the property descriptions, related information or Running Costs data provided here.








































.png)