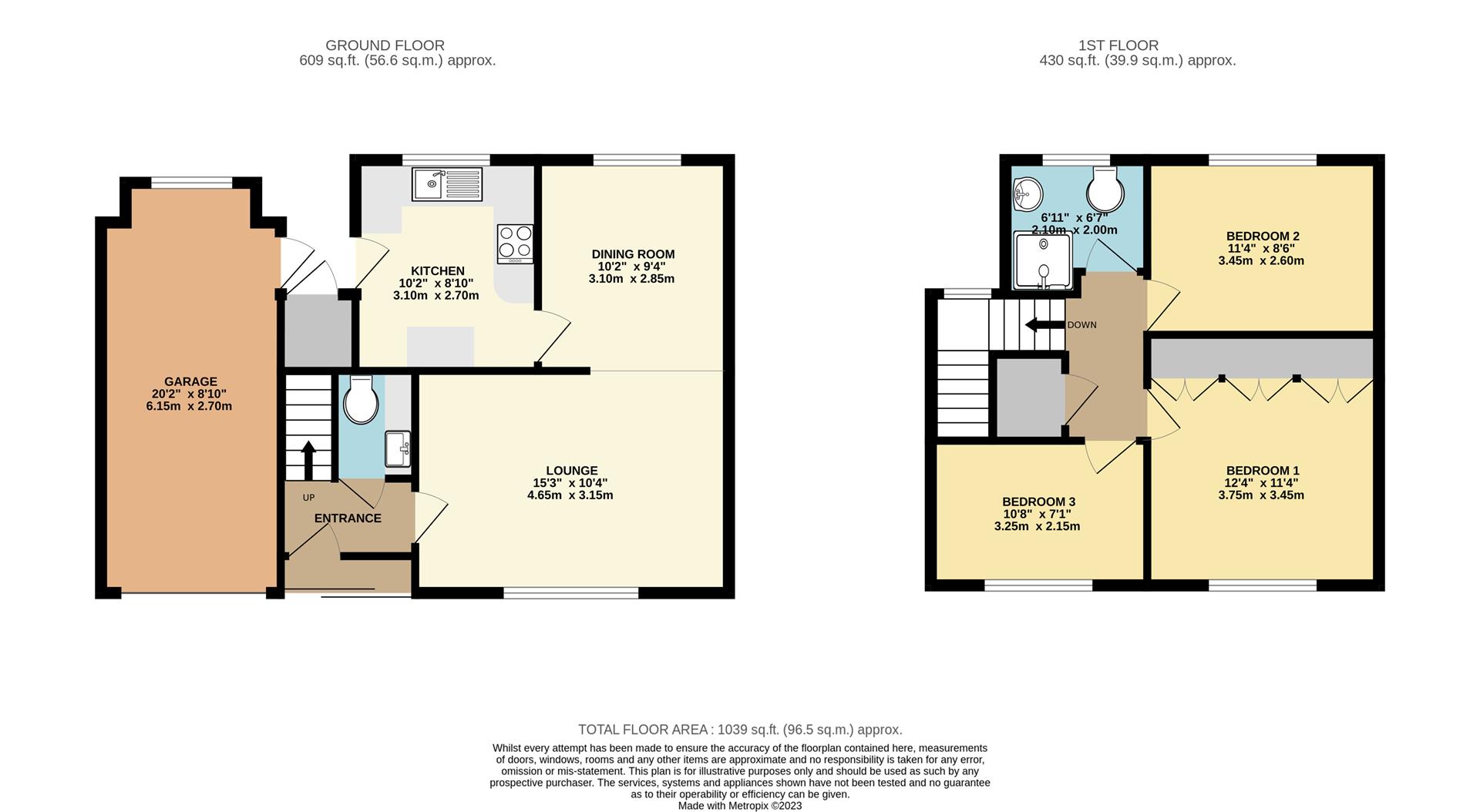Detached house for sale in Back Lane, Burton Pidsea, Hull HU12
* Calls to this number will be recorded for quality, compliance and training purposes.
Property features
- Detached house
- Three bedrooms
- Overlooks the village playpark
- Good size gardens
- Garage & driveway
- Popular village location
Property description
Situated on the edge of this sought after village and facing out over Burton Pidsea village hall and playing field is this well presented three bedroom detached house, finished to a good standard ready for a new owner to move straight into and enjoy. Occupying a good size plot with beautifully maintained gardens to three side along with off street parking and an integral garage, the accommodation briefly comprises: Entrance hall, ground floor WC, open plan lounge diner and a modern fitted kitchen with integrated appliances, to the first floor are two double bedrooms, good size third bedroom and the shower room. This lovely home would ideally suit a family looking to put down roots within this sought after village and must be viewed to be fully appreciated!
Entrance Hall
A sliding door opens to an internal entrance porch with a further uPVC door opening into the entrance lobby with stairs rising to the first floor landing, radiator and access leading through to the ground floor WC and lounge.
Ground Floor Wc
Tiled ground floor WC with counter top vanity basin and storage.
Lounge (3.15 x 4.65 (10'4" x 15'3"))
Open plan through to the dining area with a uPVC window to the front aspect, radiator and a wall mounted electric fire.
Dining Room (3.10 x 2.85 (10'2" x 9'4"))
With a floor to ceiling uPVC window to the rear aspect, radiator and access through to the kitchen.
Kitchen (3.10 x 2.70 (10'2" x 8'10"))
Modern wooden fitted kitchen units with contrasting black worktops and matching splashbacks, with a larder unit and soft close hinges. Incorporating an integrated dishwasher, high level electric oven and microwave, electric induction hob with extraction fan and a stainless steel sink with drainer. With vinyl flooring, radiator, space for a fridge and with a uPVC window and door to the rear garden.
Landing
Stairs rise and turn onto the landing with a rear facing uPVC window and a built-in airing cupboard.
Bedroom One (3.75 x 3.50 (12'3" x 11'5"))
Double bedroom with a bank of fitted wardrobes to one wall, radiator and a front facing uPVC window overlooking the village playing field.
Bedroom Two (2.60 x 3.45 (8'6" x 11'3"))
Second double bedroom with a rear facing uPVC window and radiator.
Bedroom Three (2.15 x 3.25 (7'0" x 10'7"))
Singe bedroom with uPVC window to the front aspect and radiator.
Shower Room (2.00 x 2.10 max (6'6" x 6'10" max))
White suite comprising of a shower cubicle with electric shower, vanity basin and low level WC. With fully tiled walls, towel radiator and a uPVC window.
Garden & Garage (6.15 x 2.70 garage (20'2" x 8'10" garage))
A hard standing driveway gives access to an integral garage and provides off street parking. A laid to lawn garden wraps around the front and side of the property to an area seating a greenhouse and with raised plant beds. Pedestrian access leads down the far side of the property via a gate and opens into a good size garden at the rear, with deep borders filled with plenty of mature plants that edge a section of lawn and a central pathway meanders down the garden to a secluded paved patio area. With fenced boundaries to all sides and a pedestrian door opening into the rear of the garage.
Parking
Parking is via the driveway and garage.
Mobile And Broadband
Mobile and Broadband (full fibre) are available. For more information on providers, predictive speeds and individual mobile provider coverage, please visit Ofcom checker.
Heating
Heating and Hot Water are via a gas fired boiler.
East Riding of Yorkshire Council tax band C.
Services include mains gas, electric and drainage connections.
The property is situated on Back Lane on the South end of the village overlooking Burton Pidsea Village Hall and playfield.
Property info
For more information about this property, please contact
Goodwin Fox, HU19 on +44 1964 659005 * (local rate)
Disclaimer
Property descriptions and related information displayed on this page, with the exclusion of Running Costs data, are marketing materials provided by Goodwin Fox, and do not constitute property particulars. Please contact Goodwin Fox for full details and further information. The Running Costs data displayed on this page are provided by PrimeLocation to give an indication of potential running costs based on various data sources. PrimeLocation does not warrant or accept any responsibility for the accuracy or completeness of the property descriptions, related information or Running Costs data provided here.































.png)

