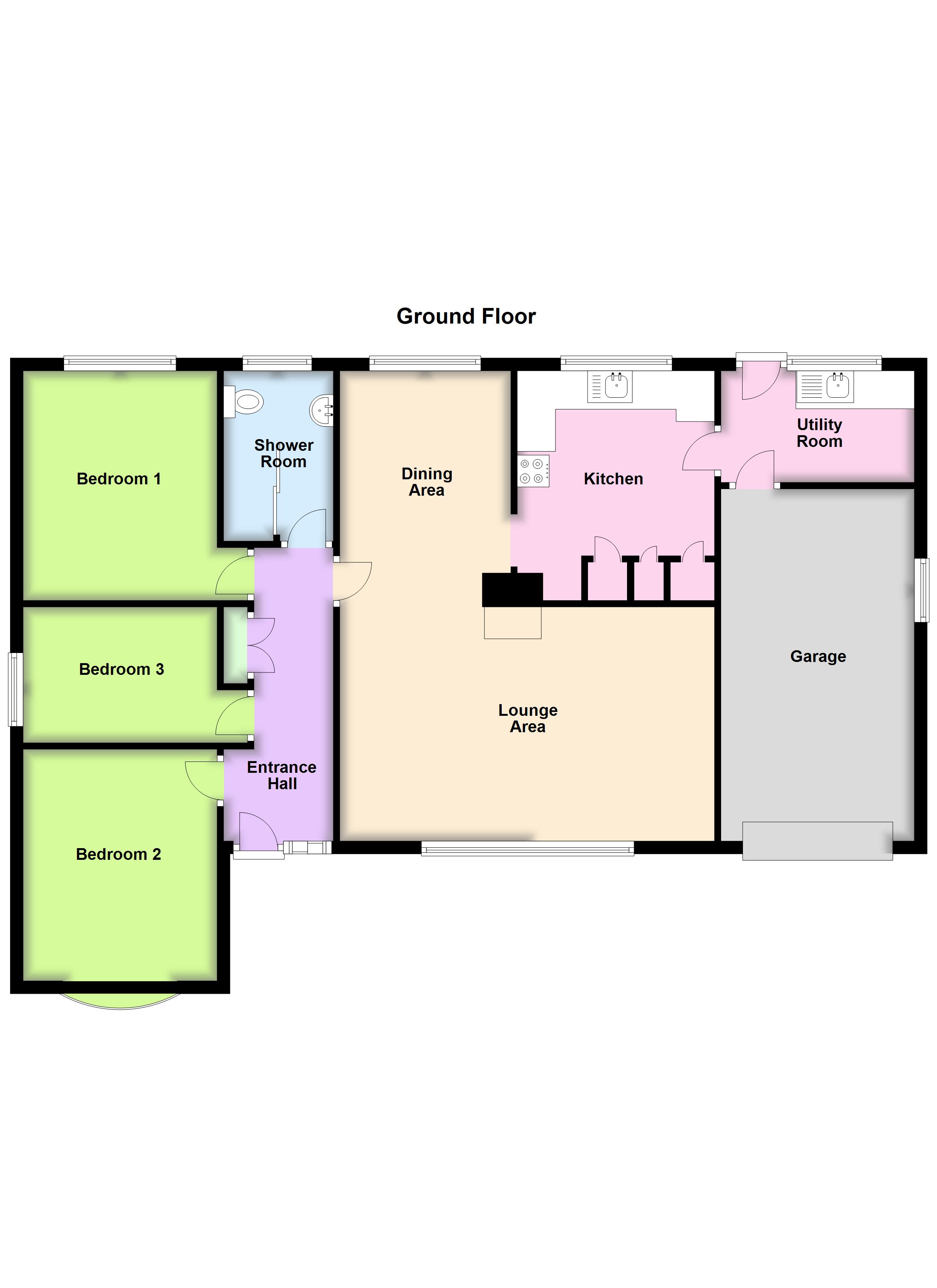Detached bungalow for sale in Church Road, Stow, Lincoln LN1
* Calls to this number will be recorded for quality, compliance and training purposes.
Property features
- Highly Desirable Village Of Stow
- Sought After Location
- Set In 0.25 Acres
- Detached Bungalow
- Two Bedrooms
- Utility Room
- Two Reception Rooms
- Freehold
- EPC Rating tbc
- Council Tax Band tbc
Property description
A beautifully maintained 3 bedroom detached bungalow, occupying an enviable plot extending to circa 0.25 acres in the highly desirable village of Stow. This is a property that is to be sold with no chain for ease of purchase and having recently benefited from a scheme of improvement, we would recommend an internal inspection to appreciate what the property has to offer. Accommodation briefly comprises of a reception hall, spacious lounge with open plan dining room, newly fitted kitchen and utility room, 3 bedrooms and a separate shower room. The property benefits from a recently installed oil central heating system, upvc double glazing and extensive works carried out followed by a full scheme of redecoration and new floor coverings. Externally, the impressive grounds offer established and well-tended outdoor space with a single garage and driveway also offered. This is a rare opportunity to acquire a ready to move into single story property in a superb rural location.
A beautifully maintained 3 bedroom detached bungalow, occupying an enviable plot extending to circa 0.25 acres in the highly desirable village of Stow. This is a property that is to be sold with no chain for ease of purchase and having recently benefited from a scheme of improvement, we would recommend an internal inspection to appreciate what the property has to offer. Accommodation briefly comprises of a reception hall, spacious lounge with open plan dining room, newly fitted kitchen and utility room, 3 bedrooms and a separate shower room. The property benefits from a recently installed oil central heating system, upvc double glazing and extensive works carried out followed by a full scheme of redecoration and new floor coverings. Externally, the impressive grounds offer established and well-tended outdoor space with a single garage and driveway also offered. This is a rare opportunity to acquire a ready to move into single story property in a superb rural location.
Upvc double glazed doorway to the:
Reception hall Built in double store cupboard. Upvc double glazed picture windows to the front elevation.
Lounge 19' 2" x 11' 10" (5.84m x 3.61m) With a fireplace hosting the stone finish hearth. Radiator, wall lighting and upvc double glazed window to the front elevation.
Dining room 10' 5" x 8' 9" (3.18m x 2.67m) With upvc double glazed window enjoying a view over the rear garden. Radiator.
Modern kitchen 9' 7" x 9' 7" (2.92m x 2.92m) With range of modern units to the base and high level, rolled edge work surface and inset stainless steel double drainer sink unit with mixer tap. Plumbing for a dish washer, oven, recess for a fridge freezer, upvc double glazed window enjoying a view over the garden. Tiled floor. Radiator.
Utility room 9' 11" x 5' 9" (3.02m x 1.75m) With units to the base and high level, plumbing for a washing machine, radiator, upvc double glazed window and door to the rear garden. Personal door to the garage.
Bedroom one 19' 1" x 10' 0" (5.82m x 3.05m) Formerly 2 rooms that have been knocked into 1 room. The windows and door remain for those wishing to put back to a 2 room lay out. Upvc double glazed window enjoying a view to the rear garden. Radiator.
Bedroom two 11' 10" x 9' 10" (3.61m x 3m) With upvc double glazed window to the front elevation. Radiator
bedroom three Upvc double glazed window to the side elevation, Radiator.
Shower room 8' 9" x 5' 8" (2.67m x 1.73m) With a low level wc, pedestal wash hand basin with mixer tap, walk in shower, tiled walls, upvc double glazed window to the rear elevation.
Outside The property sits in a plot extending to circa 0.25 acres and offers something for all ages and buyers. Extensive formal lawns combine with seating areas and established trees to create a quiet and tranquil outdoor space. A driveway facilitates off street parking for a number of vehicles and leads to the single garage with electrically operated up and over door, light, power and personal door.
Property info
For more information about this property, please contact
Martin & Co Gainsborough, DN21 on +44 1427 360930 * (local rate)
Disclaimer
Property descriptions and related information displayed on this page, with the exclusion of Running Costs data, are marketing materials provided by Martin & Co Gainsborough, and do not constitute property particulars. Please contact Martin & Co Gainsborough for full details and further information. The Running Costs data displayed on this page are provided by PrimeLocation to give an indication of potential running costs based on various data sources. PrimeLocation does not warrant or accept any responsibility for the accuracy or completeness of the property descriptions, related information or Running Costs data provided here.























.png)
