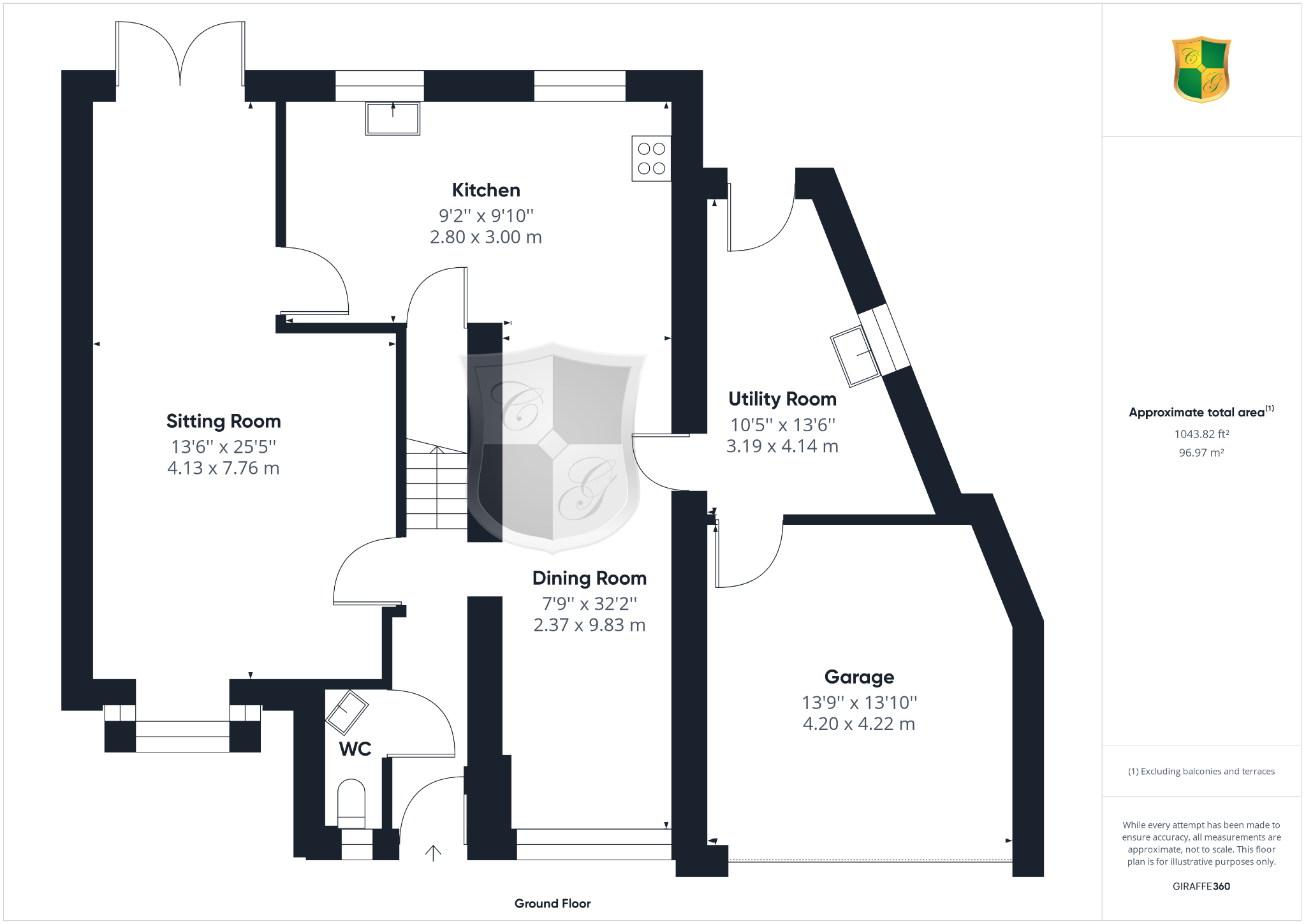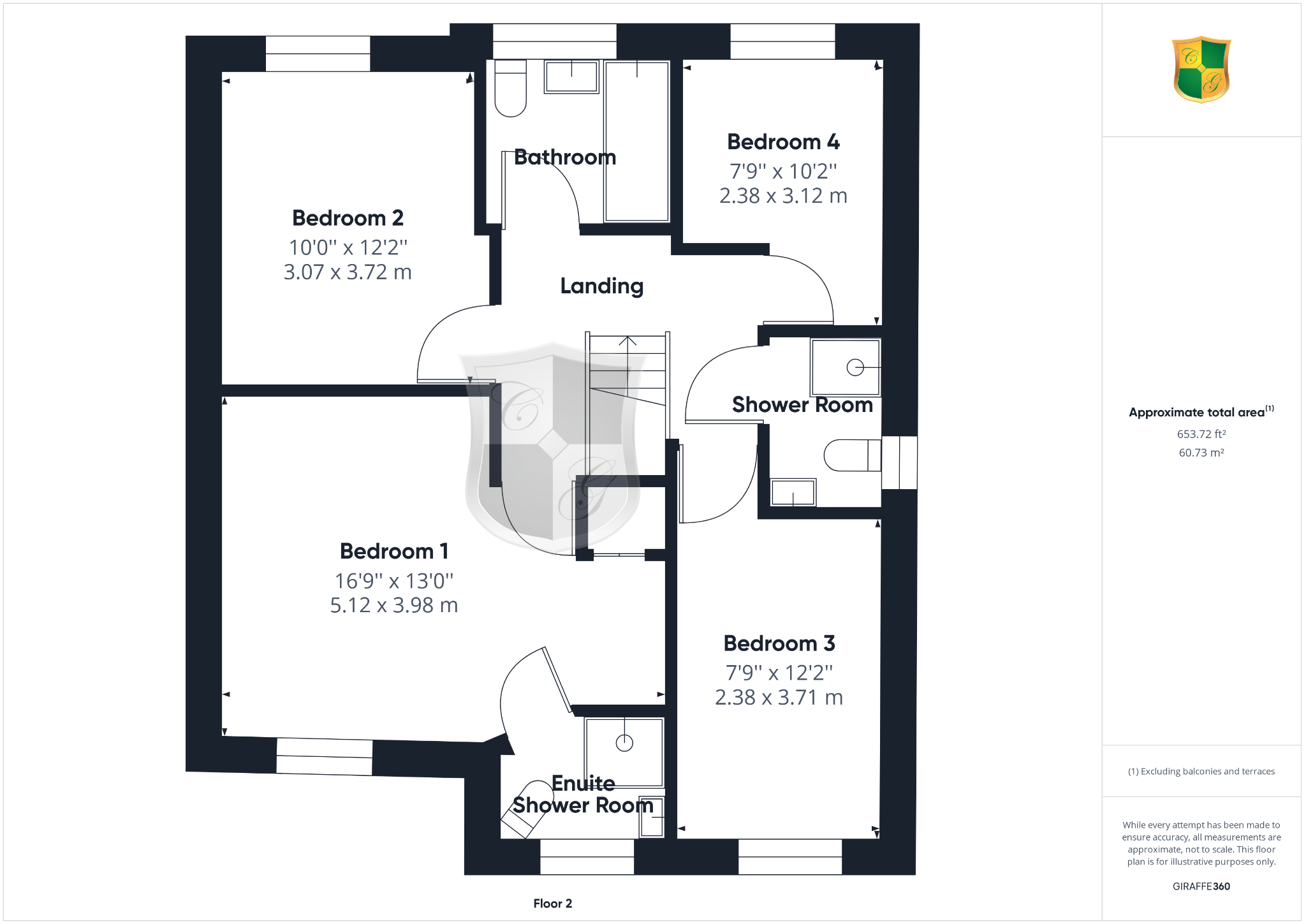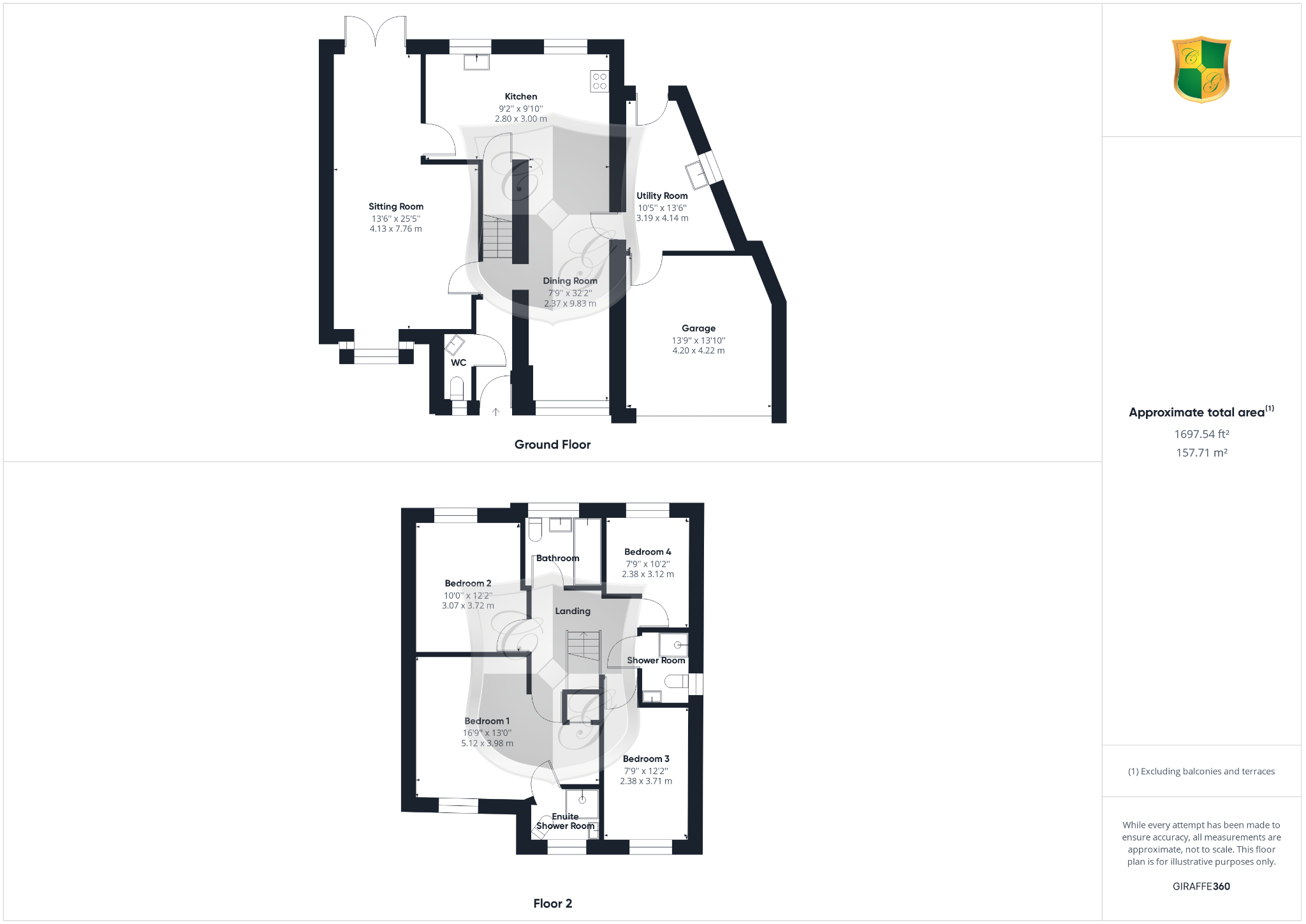Detached house for sale in Castlewood Road, Southwater, West Sussex RH13
* Calls to this number will be recorded for quality, compliance and training purposes.
Property features
- Immaculately presented four bedroom detached family home
- Quiet residential location
- High specification fitted kitchen
- Large dual aspect sitting room
- Dining room and utility room
- Downstairs cloakroom
- Principal bedroom with en-suite
- 3 further bedrooms
- 2 further shower rooms
- Integral garage and private garden
Property description
Courtney Green are delighted to offer for sale this spacious, four-bedroom detached family home, presented in immaculate condition throughout and conveniently located on a quiet, residential road within a short walking distance of the village amenities. Greatly improved by the current owners, the accommodation has been tastefully updated throughout. Highlights include a high specification fitted kitchen with quartz worktops, a well-appointed utility room, a large dual aspect lounge, a generous dining room, an integral double garage with the potential to convert into further accommodation, a capacious principal bedroom suite with a luxury en-suite shower room, two further double bedrooms, a fourth single bedroom, a family bathroom, an additional luxury shower room and an attractively landscaped, West facing garden. The thriving village of Southwater has under-gone major development and improvement in recent years and now offers an outstanding Village Centre with numerous shops, stores and Health Centre situated within Lintot Square and hugely popular leisure and sporting facilities at Southwater Country Park. There are local, highly regarded junior schools with proven results and bus services to Horsham station and town centre, which is just over three miles distant.
The accommodation comprises:
An exposed Oak frame Storm Porch with Front Door opening to the
Entrance Hall
With large format floor tiling which continues through the entrance hall, dining room, utility room and kitchen. Downlighting, radiator and door to
Downstairs Cloakroom
With low level w.c, wash hand basin with mixer tap, chrome towel rail, front aspect obscured window, downlighting, radiator and fuse board.
Sitting Room
A large and bright, dual aspect sitting room with a front aspect bay window, French doors opening to the rear garden, two radiators, downlighting and built-in ceiling speakers.
Kitchen
A recently fitted, high specification shaker style kitchen comprising a range of eye and base level cabinets and drawers with complementing quartz worktops and up-stands, integrated fridge freezer, integrated Neff dual ovens with warmer drawers below, integrated induction hob with tower extractor over, integrated dual dishwashers, inset sink with routed drainer and mixer tap, continuation of worktop forming a breakfast bar with display cabinets above, under-stairs store cupboard, rear aspect windows, downlighting and built in ceiling speakers.
Dining Room
A spacious dining room with three central light fittings, downlighting, radiator and a front aspect window.
Utility Room
Located at the rear of the garage, the utility room has access both to the rear garden and internally to the garage. Comprising a shaker style range of base level cabinets with wood effect worktops, stainless steel sink and drainer with mixer tap, chrome towel radiator, skylight, side aspect window, downlighting.
Integral Garage
A large garage with electric roller door, power and lighting.
From the Entrance Hall, stairs rise to the
First Floor Landing
With doors accessing all rooms, a loft access hatch, radiator and downlighting.
Principal Bedroom
A capacious principal bedroom suite with front aspect window, large storage cupboard, downlighting, radiator and built-in ceiling speaker.
En-suite Shower Room
A luxury shower suite with an oversized walk-in shower, low level w.c, wall-hung vanity wash hand basin with mixer tap, chrome towel radiator, front aspect window, extractor fan and downlighting.
Bedroom 2
A large double bedroom with rear aspect window and radiator.
Bedroom 3
A further double bedroom with front aspect window and radiator.
Bedroom 4
A good-sized single bedroom with rear aspect window and radiator.
Family Bathroom
A white suite with an enclosed panel bath and shower over, glass shower screen, low level w.c, worktop wash hand basin with chrome mixer tap and storage below, floor to ceiling wall tiling, rear aspect window, radiator, downlighting and extractor fan.
Additional Family Shower Room
A recently fitted luxury shower suite comprising a walk-in corner shower, low level w.c, vanity wash hand basin with mixer tap, chrome towel radiator, side aspect window, downlighting and extractor fan.
Outside
To the front of the property is a large block paved driveway providing ample off road parking and giving access to the garage. To the rear is an attractively landscaped, private garden which is mainly laid to lawn with an Indian sandstone patio and raised sleeper borders.
Council Tax Band - E
Referral Fees: Courtney Green routinely refer prospective purchasers to Nepcote Financial Ltd who may offer to arrange insurance and/or mortgages. Courtney Green may be entitled to receive 20% of any commission received by Nepcote Financial Ltd.
Property info
For more information about this property, please contact
Courtney Green, RH12 on +44 1403 289133 * (local rate)
Disclaimer
Property descriptions and related information displayed on this page, with the exclusion of Running Costs data, are marketing materials provided by Courtney Green, and do not constitute property particulars. Please contact Courtney Green for full details and further information. The Running Costs data displayed on this page are provided by PrimeLocation to give an indication of potential running costs based on various data sources. PrimeLocation does not warrant or accept any responsibility for the accuracy or completeness of the property descriptions, related information or Running Costs data provided here.









































.png)

