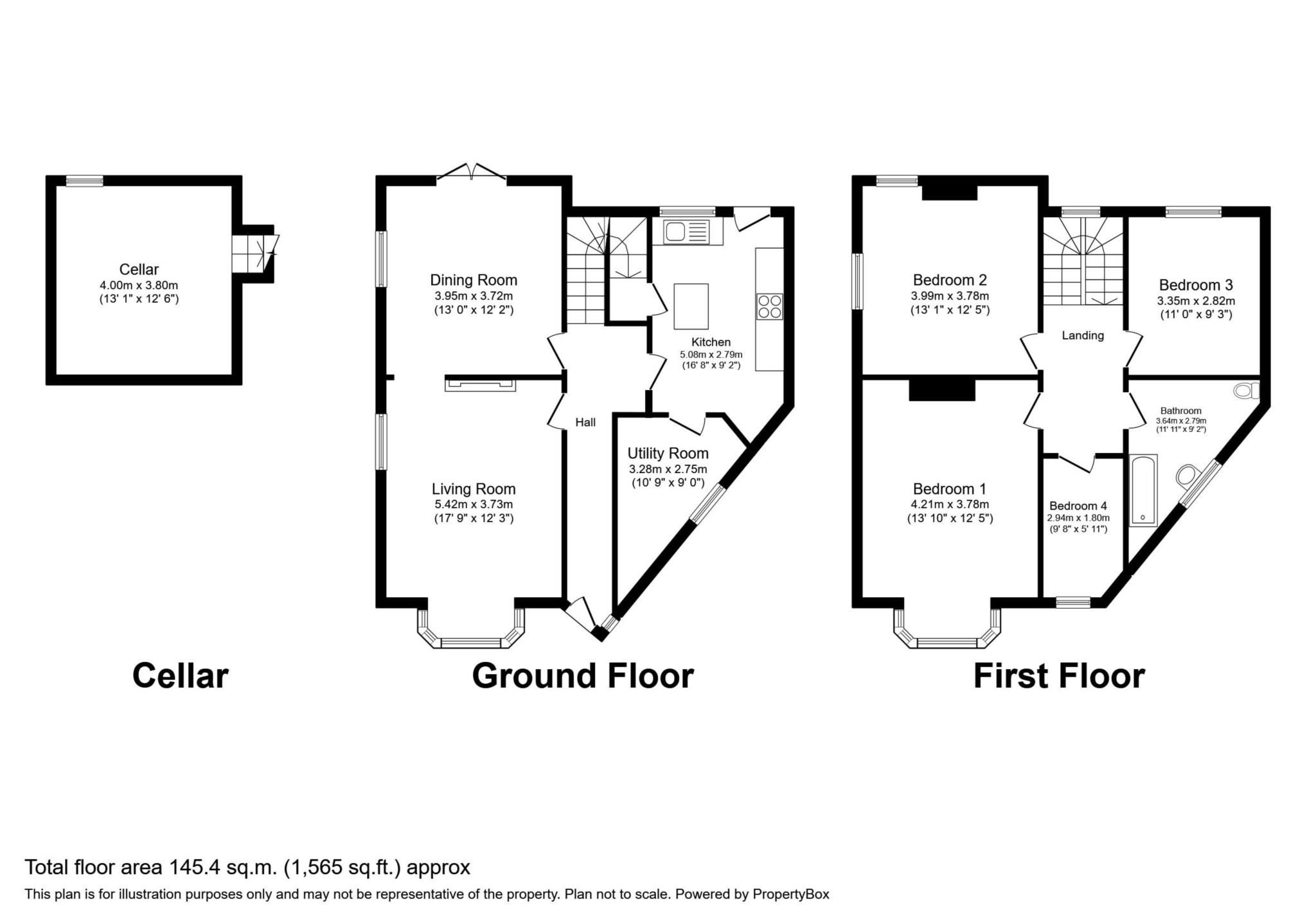Detached house for sale in Hazles Cross Road, Stoke On Trent ST10
* Calls to this number will be recorded for quality, compliance and training purposes.
Property features
- Popular semi rural location
- Four bedroom detached family home
- Open plan living and dining area
- Quirky kitchen with basement/cellar
- Off road parking
- Gated and enclosed rear garden
Property description
Unique four bedroom detached family home in the popular semi rural location of Kingsley. Situated in the centre of the village this detached dwelling occupies a corner plot at the junction of The Green and Hazles Cross Road.
Internally this property is an absolute tardis with oodles of space, namely the open plan living/dining area which has a dual aspect burner making its large but cosy area. Quirky kitchen space with access on to the rear garden are and stairs down to the internal cellar.New UPVC windows throughout. Utility room with a WC. The first floor has three doubles and a single bedroom along with the large family bathroom. Outside and to the front is a small forecourt garden with paved path, gravel area and metal railings. To the rear is a gravel parking area with gated access to the rear garden with paved patio are along with a lawned garden with shrub borders.
Storm Canopy
Reception Hall
Dining Room - 17'2" (max) x 12'4" (5.23m ( max) x 3.76m)
Lounge - 12'4" x 13' (max) (3.76m x 3.96m ( max)) .
Dining Kitchen - 16'8" x 9'2" (5.08m x 2.79m)
Cellar
Stairs
Bedroom 1 - 16'10" (into bay) x 12'4" (5.13m ( into bay) x 3.7 -
Bedroom 2 - 13'1" (max) x 12'4" (3.99m ( max) x 3.76m) -
Bedroom 3 - 10'11" x 9'3" (3.33m x 2.82m) -
Bedroom 4 - 9'9" x 5'10" (2.97m x 1.78m)
Bathroom - 11'11 x 9'2
what3words /// voucher.regarding.system
Notice
Please note we have not tested any apparatus, fixtures, fittings, or services. Interested parties must undertake their own investigation into the working order of these items. All measurements are approximate and photographs provided for guidance only.
Property info
For more information about this property, please contact
Critchlow Estate Agents, ST4 on +44 1782 966341 * (local rate)
Disclaimer
Property descriptions and related information displayed on this page, with the exclusion of Running Costs data, are marketing materials provided by Critchlow Estate Agents, and do not constitute property particulars. Please contact Critchlow Estate Agents for full details and further information. The Running Costs data displayed on this page are provided by PrimeLocation to give an indication of potential running costs based on various data sources. PrimeLocation does not warrant or accept any responsibility for the accuracy or completeness of the property descriptions, related information or Running Costs data provided here.


































.png)
