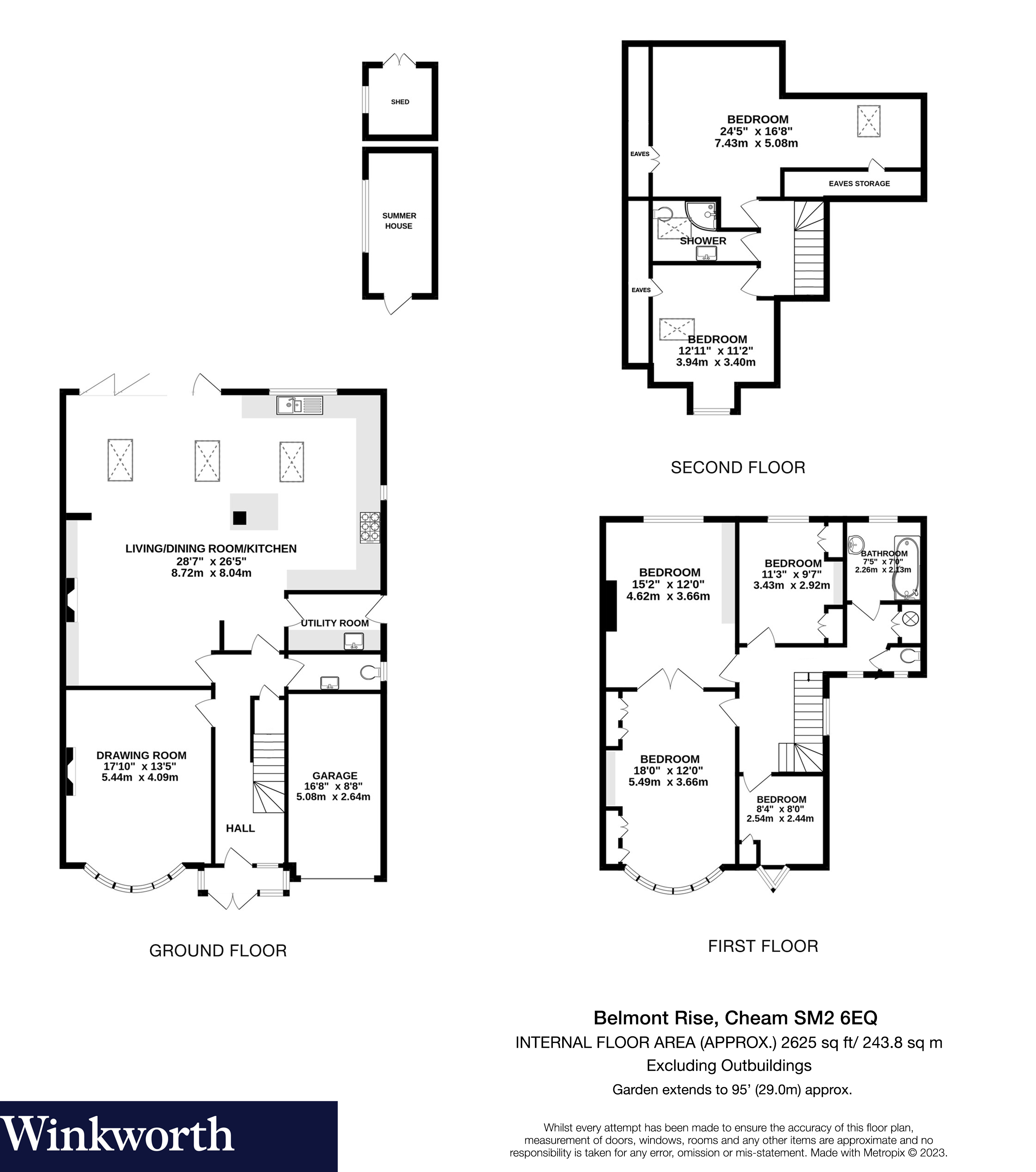Detached house for sale in Belmont Rise, Cheam, Sutton SM2
* Calls to this number will be recorded for quality, compliance and training purposes.
Property features
- Six Bedrooms
- Spacious Kitchen/Family/ Dining Room
- Front Reception Room
- Utility Room
- Cloakroom/WC
- Family Bathroom with Separate WC
- Shower Room/WC
- Garden approx. 95ft
- Trains from Cheam and Sutton into London
- Close to Sought After Schools
Property description
An attractive six bedroom, extended family home situated within easy reach of Cheam Village offering a wide range of amenities including shops and restaurants, David Lloyd leisure centre, library, parks and a train station providing regular services into central London. Local schools in the area are highly regarded and still include grammar schools at Cheam and nearby Sutton, including the sought after Nonsuch High School for Girls.
The accommodation is substantial at approx. 2625 sq ft and comprises an open-plan kitchen/living/dining room, separate front reception room with large bay window, utility room, downstairs cloakroom/WC, five double bedrooms plus a good sized single bedroom, a first floor family bathroom with separate WC and a second floor shower room.
The house is obviously a well-loved family home and over the years the current owners have thoughtfully extended to create a layout that is ideal for modern family life. In particular, the superb open-plan living space at the back of the house, which incorporates the kitchen as well as zones for lounging and dining, is perfect for socializing and entertaining. The spacious front living room provides an additional area for family members to spend time separately if wished, and is large enough to hold a grand piano! Upstairs, on both floors, the bedrooms are well-proportioned with some having fitted wardrobes and others having plenty of space for furniture. Useful storage can be found within the eaves on the second floor.
Externally, to the front there is plenty of space for off-street parking plus access to the garage. The rear garden extends to approx. 95ft and has a large patio set directly off the back of the house accessed via wide bi-folding doors. High fencing and attractive ornamental planting ensure privacy whilst also providing interest in this very attractive garden.
Property info
For more information about this property, please contact
Winkworth - Cheam, SM3 on +44 20 8115 2230 * (local rate)
Disclaimer
Property descriptions and related information displayed on this page, with the exclusion of Running Costs data, are marketing materials provided by Winkworth - Cheam, and do not constitute property particulars. Please contact Winkworth - Cheam for full details and further information. The Running Costs data displayed on this page are provided by PrimeLocation to give an indication of potential running costs based on various data sources. PrimeLocation does not warrant or accept any responsibility for the accuracy or completeness of the property descriptions, related information or Running Costs data provided here.
































.png)