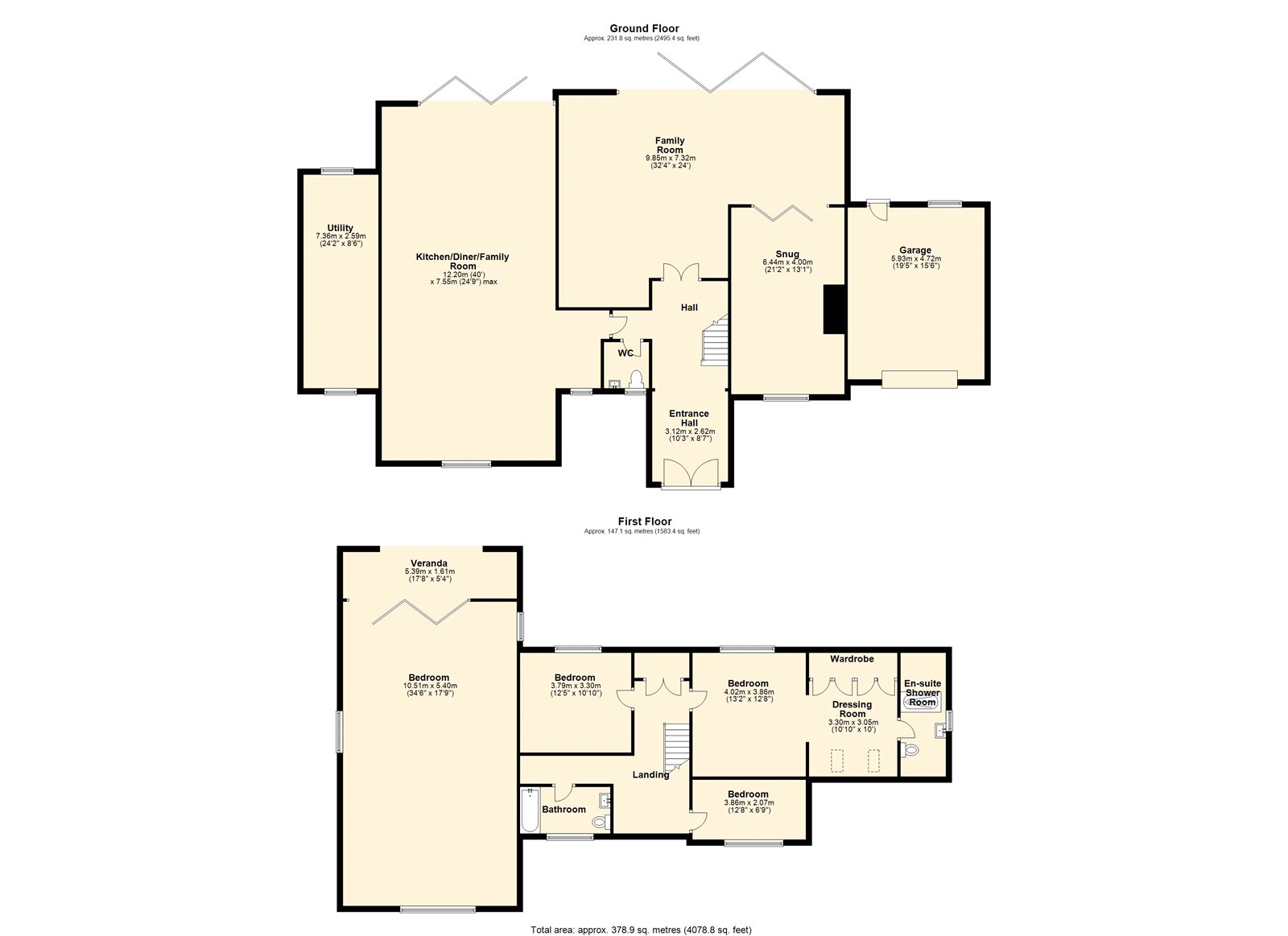Detached house for sale in Cordys Lane, Trimley St. Mary, Felixstowe, Suffolk IP11
* Calls to this number will be recorded for quality, compliance and training purposes.
Property features
- No Onward Chain
- Exceptional Detached House
- Stunning Grounds
- Master with Ensuite & Dressing Room
- Ground Floor Extension
- Ample Off-Road Parking
- Garage
- Substantial Plot
Property description
Palmer & Partners are delighted to present to the market this exceptional four / five bedroom detached family home, the versatile accommodation offers approx. A stunning 4000sq feet of accommodation and located on a substantial plot in the desirable village of Trimley St. Mary with stunning well-maintained gardens and is being offered to the market with no-onward chain. The current vendors have renovated part of the property, and added a wonderful side extension creating the space for the buyer to go in and finish the build and add their own kitchen / dining area and a further one or two bedrooms in the master which offers a veranda and stunning views over the garden. This incredible family home offers well-proportioned accommodation throughout and currently works as a three bedroom and two-bathroom home, but offers the potential to become a five-bedroom, three-bathroom accommodation.
As agents, we recommend the earliest possible viewing to fully appreciate the setting together with the size and quality of accommodation on offer which comprises spacious double height entrance hall, ground floor cloakroom, inner hallway, wonderful open plan family living area with bi-folding doors opening out to the stunning rear garden, snug with log burner, ground floor extension (in need of completing, to be the new kitchen/ dining room) utility room, large first floor landing, three double bedrooms with the master benefiting from dressing room and ensuite shower-room, and the family bathroom.
The idyllic village of Trimley St Mary which lies on the outskirts of the popular coastal town of Felixstowe is conveniently located for the A14 commuter trunk road and lies approximately 14 miles from Ipswich which offers direct rail links into London Liverpool Street. Trimley St Mary has a church, two pubs and a number of shops.
EPC Rating- E
Council Tax-d
Entrance Hall
Wonderful double height entrance hall, with door through to;
Outside- Front
Large unfinished parking area providing off road parking for several cars with side access to either side of the property leading to the rear garden, access to garage and front door through to;
Ground Floor Cloakroom
Two piece suite comprising low-level WC and vanity hand wash basin, tiled flooring, radiator and double glazed obscure window to the front aspect.
Inner Hallway
Stairs up to the first floor.
Wonderful Open Plan Family Room (10.06m x 7.32m)
The stunning open plan family room has a wonderful glass roof, tiled flooring, bi-folding doors overlooking the stunning garden, and opening through to;
Snug Room (6.27m x 3.8m)
Double glazed window to the front aspect and wood burner.
Ground Floor Extension (7.5m x 12.2m)
The ground floor extension is to be the new kitchen / dining room, whilst this is currently unfinished it allows for the new buyer to complete and purchase their own kitchen, there is a double glazed window to the front aspect and bi-folding doors to the rear.
Utility Room
Large First Floor Landing
Built-in cupboard and doors to all bedrooms and family bathroom.
Master Bedroom (4.04m x 3.84m)
Radiator, double glazed window to the rear aspect, and opening through to;
Dressing Room (3.35m x 2.74m)
Two Velux windows, built-in wardrobes and door to;
Ensuite Shower-Room
Three piece suite comprising walk-in shower cubicle, low-level WC and hand wash basin with storage beneath, two towel radiators, tiled flooring, part-tiled walls, and obscure window to the side aspect.
Bedroom (3.76m x 3.25m)
Radiator and window to the rear aspect.
Bedroom (3.84m x 2.03m)
Radiator and window to the front aspect.
Family Bathroom
Modern three piece suite comprising bath with shower over, low-level WC and vanity hand wash basin, upright radiator, part tiled walls and window to the front aspect.
First Floor Extension
This room is currently not finished but offers
bi-folding doors opening out to a veranda, which offers stunning views across the rear garden.
This room could become the master bedroom with ensuite or alternately it could be divided into two further bedrooms, making the property a five bedroom home with a further bathroom making three bathrooms in total.
Outside- Rear
The impressive landscaped garden is immaculate with large tiled patio area which overlooks the rear garden, there are steps down to the private and mature garden with an abundance of mature trees, hedging, and there is side return leading back down to the front of the property.
There is a child’s play area, and access to the garage.
Property info
Picture No. 30 View original

Picture No. 31 View original

For more information about this property, please contact
Palmer & Partners, Suffolk, IP1 on +44 1473 679551 * (local rate)
Disclaimer
Property descriptions and related information displayed on this page, with the exclusion of Running Costs data, are marketing materials provided by Palmer & Partners, Suffolk, and do not constitute property particulars. Please contact Palmer & Partners, Suffolk for full details and further information. The Running Costs data displayed on this page are provided by PrimeLocation to give an indication of potential running costs based on various data sources. PrimeLocation does not warrant or accept any responsibility for the accuracy or completeness of the property descriptions, related information or Running Costs data provided here.






































.png)
