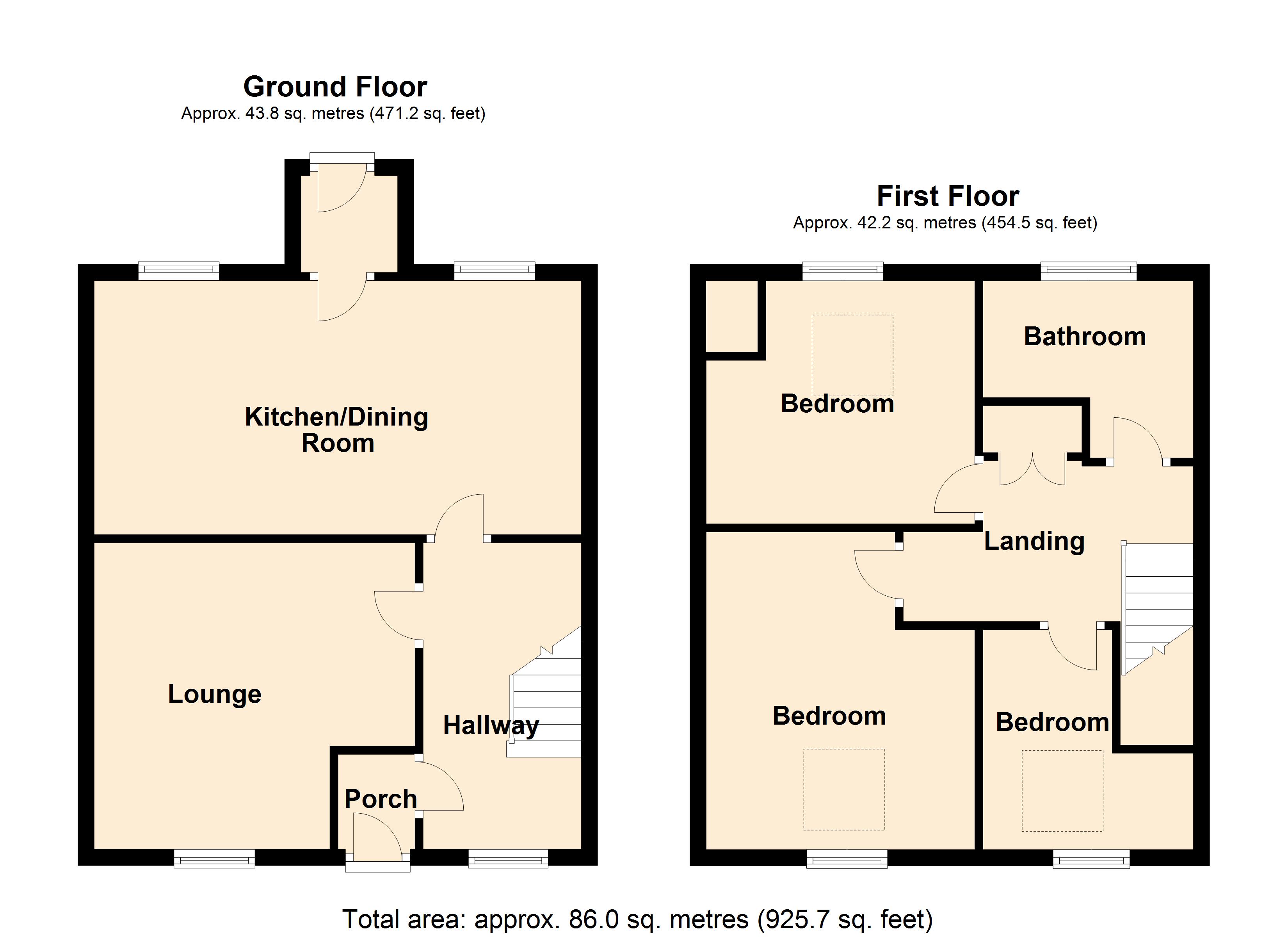Terraced house for sale in St. James Street, Narberth SA67
* Calls to this number will be recorded for quality, compliance and training purposes.
Property features
- Town Centre
- Chain Free
- Three Bedrooms
- Rear Garden
Property description
***chain free, town centre***
Deceptively Spacious double fronted freehold three double bedroomed house with large south facing garden. The property is conveniently placed in the heart of Narberth town and benefits from double glazing, it offers generous living space, a modern kitchen with dining room off, family bathroom, 3 double bedrooms one with walk in wardrobe.
The Market Town of Narberth is within easy reach of the stunning Pembrokeshire Coastline and its many beaches. The resorts of Tenby and Saundersfoot are 10-12 miles away respectively, larger towns of Haverfordwest and Carmarthen can be found within 20 minutes drive.
Porch
Hardwood front door leading to entrance porch, tiled flooring
Entrance Hall
Double glazed window to the fore, stairs leading to first floor, under floor heating, tiled floor
Lounge
4.2m (Max) x 3.7m - Double glazed window to the fore, open fire place with stone backing and hearth
Kitchen/Dining Room (5.92m x 3.12m)
Double glazed window to the rear x 2 and glazed door to rear porch, range of wall and base units with worktop, stainless steel sink and mixer tap, plumbing for white goods, space for fridge-freezer, space for electric cooker, aga, tiled flooring.
Landing
Access to attic, built-in double storage cupboard, fitted carpet. Restricted head height in part.
Bedroom
3.9m (Max) x 3.15m - Double glazed window to the rear, fitted carpet.
Restricted head height in part.
Bedroom (3.76m x 2.97m)
Double glazed window and skylight to the fore, fitted carpet.
Restricted head height in part.
Bedroom
Double glazed window and skylight to the fore, fitted carpet.
Restricted head height in part.
Bathroom (2.46m x 2.18m)
Double glazed window to the rear, panelled bath, wash hand basin, w/c, underfloor heating, tiled walls and floor.
Restricted head height in part.
Externally
To the rear of the property is a good sized garden mainly laid to lawn with various trees and shrubs. The rear garden also benefits from a patio area, garden shed and rear access.
Services
We have been advised mains services are connected. Council Tax Band C
Property info
For more information about this property, please contact
John Francis - Narberth, SA67 on +44 1834 487001 * (local rate)
Disclaimer
Property descriptions and related information displayed on this page, with the exclusion of Running Costs data, are marketing materials provided by John Francis - Narberth, and do not constitute property particulars. Please contact John Francis - Narberth for full details and further information. The Running Costs data displayed on this page are provided by PrimeLocation to give an indication of potential running costs based on various data sources. PrimeLocation does not warrant or accept any responsibility for the accuracy or completeness of the property descriptions, related information or Running Costs data provided here.




























.png)
