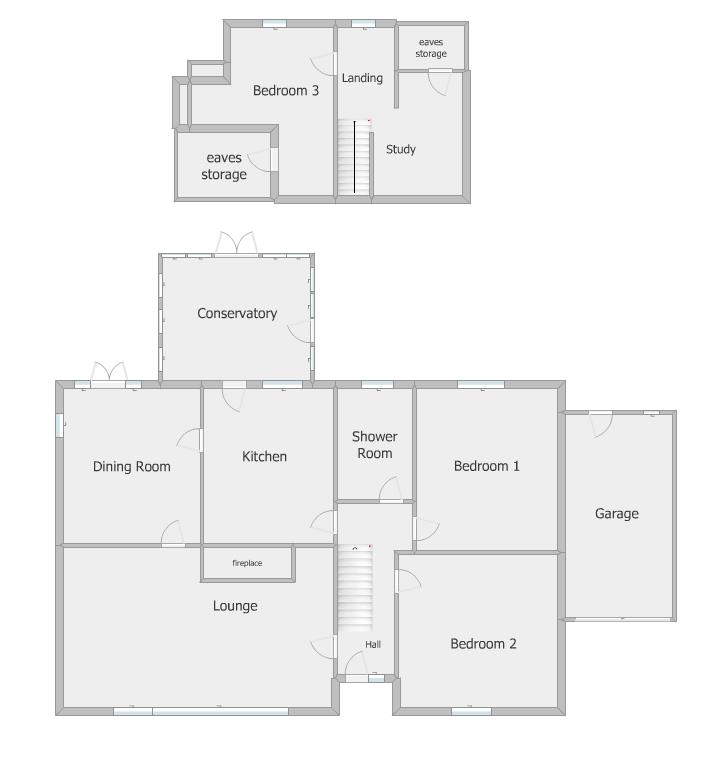Detached bungalow for sale in Greenways Court, Cawood Road, Wistow, Selby YO8
* Calls to this number will be recorded for quality, compliance and training purposes.
Property features
- Detached 3/4 bed dormer bungalow
- Private road
- Heart of Wistow village
- Oil central heating
- No upward chain
- UPVC double glazing
- Open field views to rear
- Garage and parking space
- Rear conservatory
- Council Tax band D
Property description
Situated on a small private road in the heart of Wistow village, this 3/4 bed detached dormer bungalow is ready to be a new family home. With superb South facing open field views to the rear and no upward chain this type of property does not come to market often. Boasting oil central heating, UPVC double glazing, spacious rear conservatory, large lounge separate kitchen and dining room, modern shower room, 2 ground floor bedrooms and the remaining 2 on the first floor. Contact the Agent to arrange a viewing today!
Covered Entrance
UPVC front door with double glazed side panel into;
Entrance Hall (1.83m x 4.24m (6'0" x 13'10"))
Central heating radiator. Staircase to first floor.
Lounge (6.95m maximum x 4.19m maximum (22'9" maximum x 13')
Two central heating radiators. UPVC double glazed front window. Chimney breast with wooden fireplace surround, marble effect hearth and electric fire.
Dining Room (2.60m x 3.93m (8'6" x 12'10"))
UPVC double glazed side window and UPVC double glazed rear patio doors with side panel. Central heating radiator.
Kitchen
Fitted wall and base units with worktop surfaces and tiled splashbacks, double stainless steel sink unit and drainer. Electric cooker point. Tiled floor. UPVC double glazed rear door and window.
Connservatory (3.83m x 3.21m (12'6" x 10'6"))
UPVC conservatory built on a brick base with polycarbonate roof and three UPVC patio doors to garden. Tiled floor. Plumbed for washer.
Bedroom 1 (3.94m x 3.66m (12'11" x 12'0"))
Range of fitted wardrobes. Central heating radiator. UPVC double glazed rear window
Bedroom 2 (3.86m x 3.93m (12'7" x 12'10"))
Central heating radiator. UPVC double glazed front window
Shower Room (2.96m x 1.92m (9'8" x 6'3"))
Shower cubicle with wet walling, vanity basin and WC. Central heating towel rail. Tiled walls. UPVC double glazed rear window
Staircase To First Floor
Landing
UPVC double glazed rear window.
Study (2.25m maximum x 2.52m maximum (7'4" maximum x 8'3")
(Currently with no door). UPVC sky light. Central heating radiator. Eaves storage. Restricted headroom.
Bedroom 3 (4.29m maximum x 3.83m maximum (14'0" maximum x 12')
Central heating radiator. UPVC double glazed rear window. Eaves storage. Two small alcoves.
Outside - Front
Private road with shared vehicle access. Large flower bed.
Garage (2.77m x 5.21m (9'1" x 17'1"))
Single garage with electric roller shutter door. Central heating radiator. UPVC double glazed rear window and wooden door. Power and light. Oil gas central heating boiler.
Outside - Rear
South facing rear garden with open views to rear. Lawn garden with patio and some raised beds. Oil tank.
Council Tax Band D
Property info
For more information about this property, please contact
Keith Taylor, YO8 on +44 1757 247022 * (local rate)
Disclaimer
Property descriptions and related information displayed on this page, with the exclusion of Running Costs data, are marketing materials provided by Keith Taylor, and do not constitute property particulars. Please contact Keith Taylor for full details and further information. The Running Costs data displayed on this page are provided by PrimeLocation to give an indication of potential running costs based on various data sources. PrimeLocation does not warrant or accept any responsibility for the accuracy or completeness of the property descriptions, related information or Running Costs data provided here.





























.png)