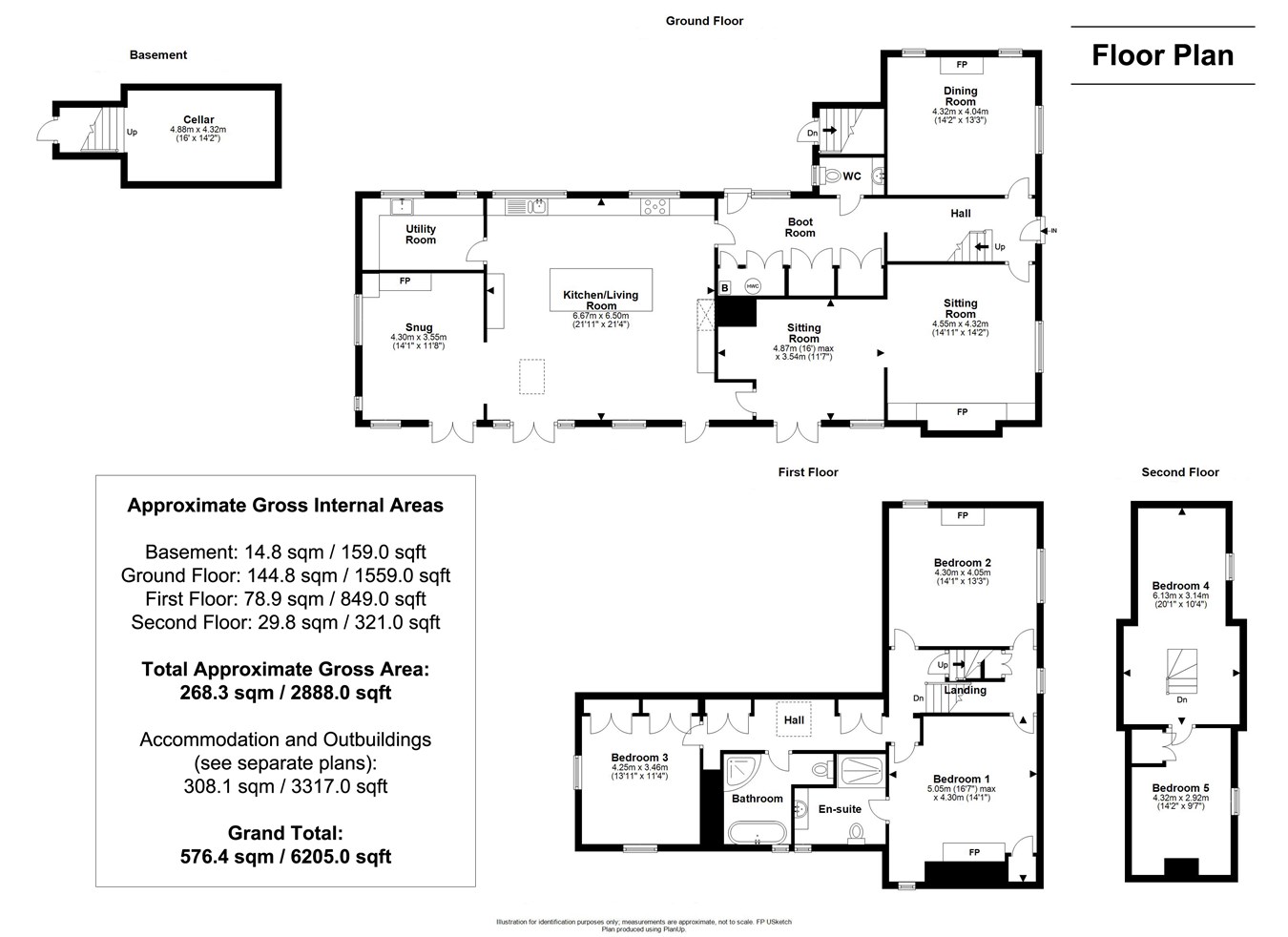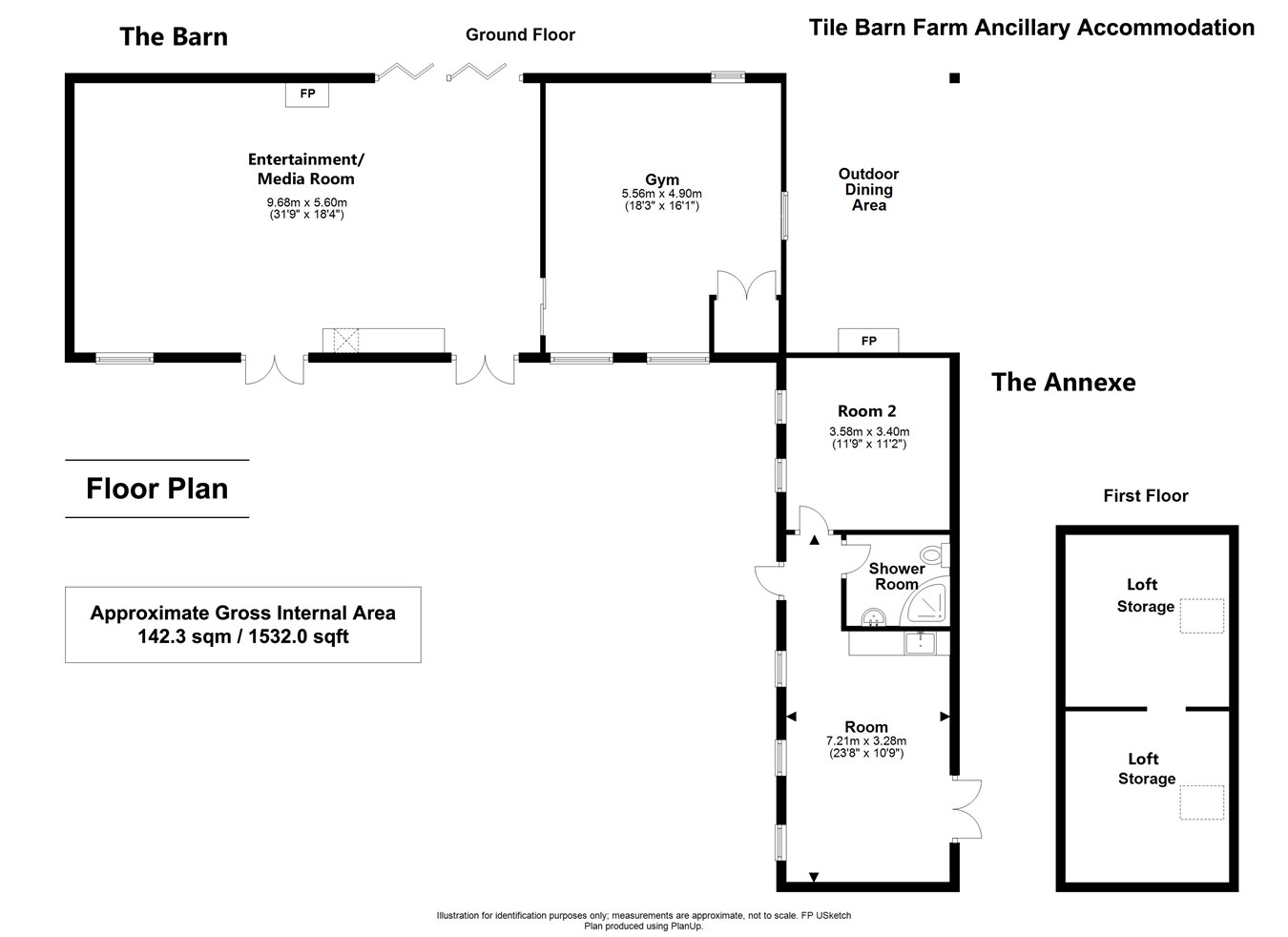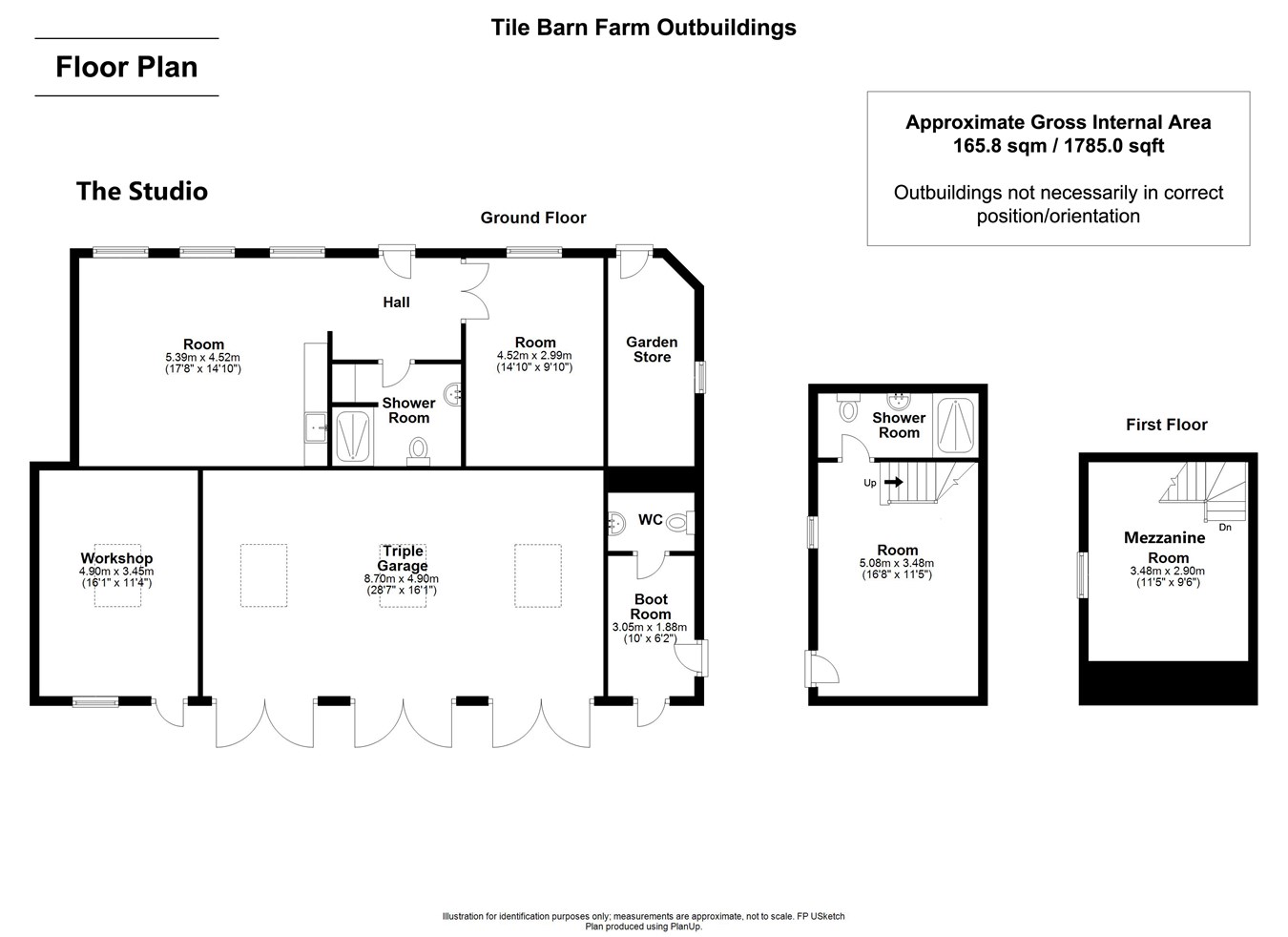Detached house for sale in Lymington Road, Brockenhurst SO42
* Calls to this number will be recorded for quality, compliance and training purposes.
Property features
- Immaculately Presented Grade ll Listed Detached Property
- With Extensive Ancillary Accommodation/Annexes
- Potential to Derive an Income (stp)
- 31' Vaulted Barn/Media Room and Gym
- Paddock with Potential for Stables
- Easy Access to the Rear for Riding Out
- Triple Car Barn with Workshop and Boot Room
- Outdoor Swimming Pool
- Would Suit Multi Generational Living
- Overall Plot Circa 1.65 acres
Property description
The main residence features an attractive double fronted façade with mellow brick elevations set under a clay tiled roof. The well-appointed accommodation is set across three floors, with the principle living rooms enjoying views over the extensive grounds and countryside beyond.
The property retains many striking period features in keeping with the age and style including exposed beams, engineered wooden floor boards, cast iron radiators, and exposed brickwork.
To the ground floor, an entrance porch opens into a hallway providing access to a dual aspect study/dining room to one side, which benefits from wooden panelling to a feature wall and an attractive central fireplace. To the other side of the hall, the main drawing room features an attractive Inglenook fireplace with wood burning stove set on a flagstone hearth with in built cupboards to the alcoves either side. This leads in turn through to a further cosy seating area set around an exposed brick chimney breast with French doors leading out to the rear terrace and which links through into a superb light filled and airy family kitchen and dining room which spans the depth of the property and makes for a superb entertaining area with part vaulted ceiling and exposed beams. French doors lead out onto a superb level terrace linking to further extensive entertaining space.
The kitchen is fitted with a range of hand painted wooded units including a coordinating dresser with glass fronted display cabinets, open shelving, and integrated appliances including a microwave oven, dishwasher, wine cooler and space for a range cooker and large American style fridge freezer. A large kitchen island becomes a central feature with seating set around and coordinating quartz work surfaces.
A good sized utility/boot room is set off the main kitchen providing further cupboard storage and plumbing for appliances.
The kitchen opens into a beautiful family snug with exposed beams and vaulted ceiling and aspects across the gardens. An exposed brick chimney breast becomes a feature of the room and accommodates another wood burning stove to create a cosy living area linking to the kitchen.
The kitchen leads round into a boot room set at the rear of the entrance hall which provides extensive coat and shoe storage. A WC is set off this area and completes the ground floor.
The first floor accommodation offers a landing area with further storage cupboards and which links all bedroom accommodation and a further stair case rises to the second floor. A picture window overlooks the front courtyard.
A generous principal bedroom suite is set at the front of the property with the benefit of a beautifully styled ensuite shower room. The bedroom is dual aspect with a feature ornamental fireplace and a door leads to a linking gallery across the stairwell into the guest bedroom. This pretty room again is light and airy with dual aspect and a period fireplace and exposed beams.
A further bedroom is set at the end of the landing, again with the benefit of dual aspects with far reaching views and built in wardrobes.
An elegant family bathroom is set off the landing.
The second floor offers a further two guest bedrooms and has scope to incorporate an ensuite.
Set around a large gravelled courtyard, there are numerous well appointed outbuildings offering a variety of uses.
The Barn and Outdoor Swimming Pool:
This stunning 31’ double height barn has been converted to make a fabulous entertaining space with vaulted ceilings, exposed brickwork, hardwood flooring, woodburning stove and exposed beams with crittal style bi folding doors leading out to a large decking area with inset swimming pool with solar cover and elevated views across the paddocks to the rear. A good sized gym is set off the main room and a cupboard housing the pool filtration system.
The Annexe:
A self contained attractive clad building originally used with the benefit of a mezzanine level but currently set up as a sitting room with utility area, a modern shower room and further room.
The Hayloft:
This stunning fully refurbished self contained cottage would make a lovely guest cottage/home office or potential to use as an Airbnb. The cottage is beautifully presented in keeping with the rest of the property with exposed brickwork and beams and limed oak effect flooring and offers a ground floor room with built in storage, a door leads to a contemporary shower room and stairs lead up to a good sized vaulted room.
The Studio:
Originally stables, which could be easily converted back but currently offers two ancillary rooms and a shower room. A garden store is set adjoining.
The beautifully maintained grounds are a real feature of the property and comprise a large courtyard area to the front for extensive off street parking and providing access to the main house, Barn, The Annexe and garaging.
The rear garden is predominantly laid to sweeping formal lawn with a mix of mature attractive planted borders and paved paths leading through pretty cottage style garden planting.
Set to the rear of the barn is an inset heated swimming pool with large decking area to the surround, ideal for seating and benefitting from elevated views across the garden and paddocks beyond. Large bifolding doors link through to the party barn and gym. A few steps lead down to the lawn and a further seating area set under a pergola with an outside fireplace ideal for dining and entertaining.
An enclosed small wildflower area to the rear is used as a chicken run and with a potting greenhouse to the side and a further raised area of garden is situated to the side of the property with a selection of vegetable beds.
The large, paved terrace abuts the rear of the property making a superb space for entertaining and seamlessly linking the internal accommodation.
The rear of the property provides a useful utility area and access to a small cellar.
Note – The property is offered with ‘commoners rights’ which includes a free allocation of 4 chords of firewood.
Garaging:
An attractive triple garage leads off the inner courtyard with the benefit of a separate workshop to one side and a useful boot room on the other side with WC.
Grazing Paddock:
At the front of the property there is a gravelled hardstanding area used as either additional parking or ideal for accommodating a horse trailer. From here there is access to a small wildflower area and enclosed grazing paddock. This whole area measures approx. 0.6 acre.
From the rear of the paddock there is gated access along a gravelled lane which runs behind Tile Barn Lane which provides direct access to the open forest at the end of the lane making for easy access for riding out and walking.
Property info
For more information about this property, please contact
Spencers of the New Forest - Brockenhurst, SO42 on +44 1590 287002 * (local rate)
Disclaimer
Property descriptions and related information displayed on this page, with the exclusion of Running Costs data, are marketing materials provided by Spencers of the New Forest - Brockenhurst, and do not constitute property particulars. Please contact Spencers of the New Forest - Brockenhurst for full details and further information. The Running Costs data displayed on this page are provided by PrimeLocation to give an indication of potential running costs based on various data sources. PrimeLocation does not warrant or accept any responsibility for the accuracy or completeness of the property descriptions, related information or Running Costs data provided here.













































.png)