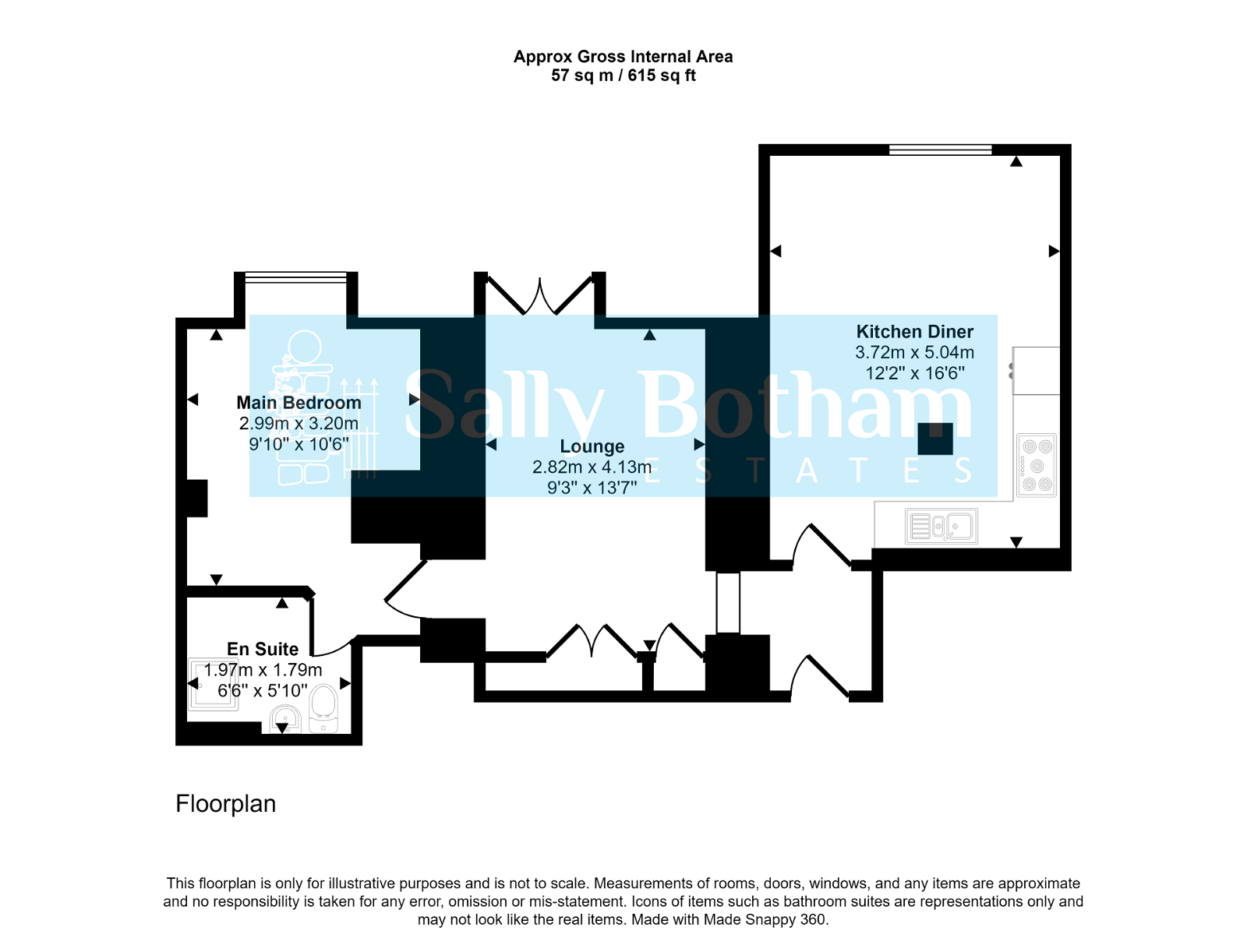Flat for sale in Baileys Mill, Bentley Brook, Matlock DE4
* Calls to this number will be recorded for quality, compliance and training purposes.
Property features
- 1 Bed apartment in historic converted Mill.
- Spacious kitchen/diner.
- Good sized lounge.
- Patio doors open to rear of the property.
- Double bedroom with en-suite shower room.
- Secure entry system.
- Allocated parking space.
- Quiet and private location
- Perfect commuters location.
- Ideal lockup and leave.
Property description
Set in a peaceful village near Matlock is this spacious ground floor one double bedroom apartment located in a converted mill. The accommodation comprises: Exceptionally spacious kitchen/diner room; a separate lounge and good-sized double bedroom and a family shower en-suite. The property enjoys character features, including original mill features, exposed original beams to the ceiling and benefits from having patio doors from the lounge and bedroom. The property is accessed via a secure entry and has off road allocated parking. The building also benefits from having lift access to all floors. The property is within easy reach of Matlock town centre, Matlock Bath, Derby, Chesterfield, and the M1. The property is also in the catchment area of multiple high-standard schools.
Entering the property via a fire door you enter the entrance hallway;
Entrance Hallway
Having a neutral-coloured carpet to the floors and neutral colour to the walls, the well illuminated hallway has a telephone intercom system to allow entry to the building as well as a scone to the wall. An open walkway leads to the lounge and a wooden fire door opens to;
Kitchen/Diner
A good-sized room being divided into two sections. Entering via the kitchen area there is a well-equipped kitchen with original mill features. Having a black marble effect work surface and tiled splashback. Set within the work surface is a one and half bowl sink with mixer tap and a four ringed electric hob. Set below the work surface are ample cupboards and drawers for storage as well as an electric oven and space and connection for a freestanding washing machine. To the walls are matching wall mounted cupboards for additional storage as well as an extractor hood. A matching upstand hides the integrated full height fridge and freezer. Within the kitchen area there is a part of the original mill wheel from floor to ceiling and there are exposed original wooden beams to the ceiling. The kitchen has been separated from the room via a tiled section of flooring. Leading from the kitchen is a neutral-coloured carpeted partition for the dining room. Within the dining area is a good-sized space with two electric heating radiators to the walls. A front aspect window overlooks the front of the property, neighbouring properties, and the allocated parking. Within the room is a television arial and an internet connection.
Leading from the entrance hallway an open walkway leads to;
Lounge
A good-sized room with neutral coloured carpet to the floor and a neutral finish to the walls. The room enjoys front aspect views through patio doors that give access back to the front of the property and a small patioed section with a balustrade border. Within the living room two wooden doors open to handy additional storage space, one of which houses the water tank that provides hot water to the property. There are also scones to the walls for lighting, a television arial point and an electric heating radiator.
A wooden fire door opens to;
Main Bedroom
A good-sized double bedroom with front aspect views similar to the lounge and the kitchen/diner, through patio doors that can be opened. Within the room is an electric heating radiator and a door that open to;
Shower en-suite
A spacious half tiled three-piece suite comprising of; a close coupled WC, a pedestal wash hand basin with mixer taps and a double width shower cubicle with mixer shower head attached. Within the room is ladder style electric heating radiator, an extractor fan and a shaver’s point.
Services and general information
The building has secure entry and lift access to all floors. The electric and water are connected to mains services. The property comes with an allocated parking space.
Tenure Leasehold
council tax band (Correct at time of publication) ‘B’
Disclaimer
All measurements in these details are approximate. None of the fixed appliances or services have been tested and no warranty can be given to their condition. The deeds have not been inspected by the writers of these details. These particulars are produced in good faith with the approval of the vendor but they should not be relied upon as statements or representations of fact and they do not constitute any part of an offer or contract.
Property info
For more information about this property, please contact
Sally Botham Estates Ltd, DE4 on +44 1629 828006 * (local rate)
Disclaimer
Property descriptions and related information displayed on this page, with the exclusion of Running Costs data, are marketing materials provided by Sally Botham Estates Ltd, and do not constitute property particulars. Please contact Sally Botham Estates Ltd for full details and further information. The Running Costs data displayed on this page are provided by PrimeLocation to give an indication of potential running costs based on various data sources. PrimeLocation does not warrant or accept any responsibility for the accuracy or completeness of the property descriptions, related information or Running Costs data provided here.






















.jpeg)
