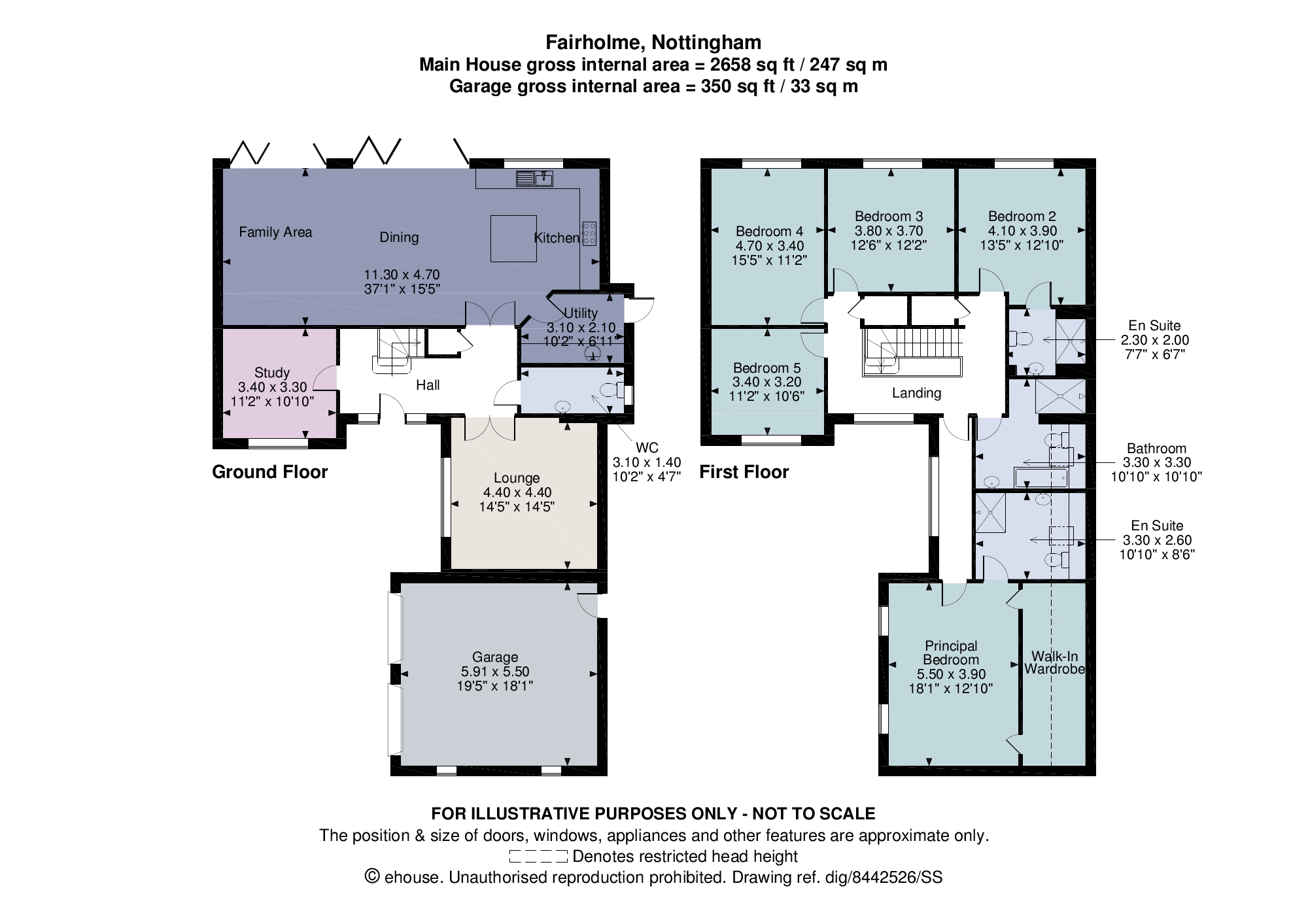Detached house for sale in Brodhurst Close, Woodborough, Nottingham NG14
* Calls to this number will be recorded for quality, compliance and training purposes.
Property features
- Five double bedrooms, three bathrooms
- Exclusive, gated development
- High specification fixtures and fittings
- Generous open plan kitchen lounge diner
- Built by award winning developers in 2021
- Off street parking and double garage
- EPC Rating = B
Property description
A spacious, five bedroom detached home built in 2021, occupying a favourable position within an exclusive, gated development.
Description
Fairholme sits within a private, gated development in the heart of Woodborough, made up of five high quality properties built in 2021 and finished to the Federation of Master Builders highest standard. The properties remain sympathetic to their environment, with standout design features such as the striking floor to ceiling glazing, part rendered elevations and thoughtfully positioned dormer windows.
Fairholme is a generous five bedroom detached family home offering 2658sq ft of accommodation with an open plan kitchen lounge diner in addition to a formal sitting room, a separate study/home office and a ground floor WC & utility. There are five generous bedrooms to the first floor and a family bathroom, two of the bedrooms are en suite with the principal bedroom also benefitting a walk in wardrobe. There is zonal underfloor heating to the ground floor and fitted shutters throughout the property.
Ground floor
Entry to the front of the property leads into to a bright, spacious entrance hall, laid with Porcelanosa light oak engineered flooring. The entrance hall leads to the extent of the ground floor accommodation, comprising;
A versatile room to the front of the property, currently used as a home office, however this room could also be used as a play room, hobby room or snug.
Well-proportioned sitting room with glazed double doors in, featuring engineered oak flooring, positioned to the front aspect.
A superb, open plan kitchen lounge diner, spanning the full width of the property to the rear elevation with two sets of sliding doors out to the patio. The Sheraton kitchen incorporates a range of base and wall units, granite work surfaces, a central chef’s island with breakfast bar seating and a built-in wine cooler, with extensive Neff appliances to include a fridge freezer, microwave, a dishwasher, two electric ovens and a five ring electric hob with extractor above.
The neighbouring utility room provides further base and wall storage, a secondary sink and holds a built-in washing machine and dryer. A door leads from the utility room out to the side of the property.
A ground floor WC with half height, Porcelanosa tiling completes the ground floor accommodation.
First floor
There are five bedrooms to the first floor and three bathrooms. The bathrooms are individually designed and are all of an extremely high standard, including Roca sanitary ware, Porcelanosa tiles and Aqualisa shower controls.
The principal bedroom enjoys a double fronted view out to the front of the property with a contemporary en suite shower room and a walk in wardrobe spanning the length of the room. There is another double bedroom to the front aspect, whilst the remaining three bedrooms sit to the rear elevation, overlooking the garden, one of which benefits an en suite shower room. The well-appointed family bathroom is fitted with cream coloured Porcelanosa tiles and holds a free standing bath, a low level WC, wall mounted vanity wash hand basin with illuminated mirror above and a separate, walk-in shower area benefitting recessed shelving.
Outside
The spacious, professionally landscaped garden offers ample recreational space with a two tiered design allowing for a large patio seating area off the kitchen lounge diner to the lower tier with a hot tub area, a stretch of lawn to the upper tier, with timber sleeper retaining walls and flower beds alongside thoughtfully positioned external lighting. Whilst the property offers generous outside space, there is also expansive open countryside on the door step, offering pleasant walks from Woodborough over towards Epperstone, Lambley and Calverton.
The gated, private road leads to the driveway, providing off street parking for two vehicles in addition to the double garage, fitted with electrically operated doors and internal power and lighting.
Location
Woodborough remains one of the most sought after Nottinghamshire outlying villages. It combines a pretty village in a rural location with excellent commuting access to the City of Nottingham which lies just eight miles to the South West. The village itself has a great choice of local facilities and amenities including two public houses, a tennis club, a village hall, active churches, a general store and highly regarded village primary school.
Square Footage: 2,658 sq ft
Additional Info
council tax Gedling Borough Council, tax band G.
Property info
For more information about this property, please contact
Savills - Nottingham, NG1 on +44 115 691 9330 * (local rate)
Disclaimer
Property descriptions and related information displayed on this page, with the exclusion of Running Costs data, are marketing materials provided by Savills - Nottingham, and do not constitute property particulars. Please contact Savills - Nottingham for full details and further information. The Running Costs data displayed on this page are provided by PrimeLocation to give an indication of potential running costs based on various data sources. PrimeLocation does not warrant or accept any responsibility for the accuracy or completeness of the property descriptions, related information or Running Costs data provided here.


























.png)