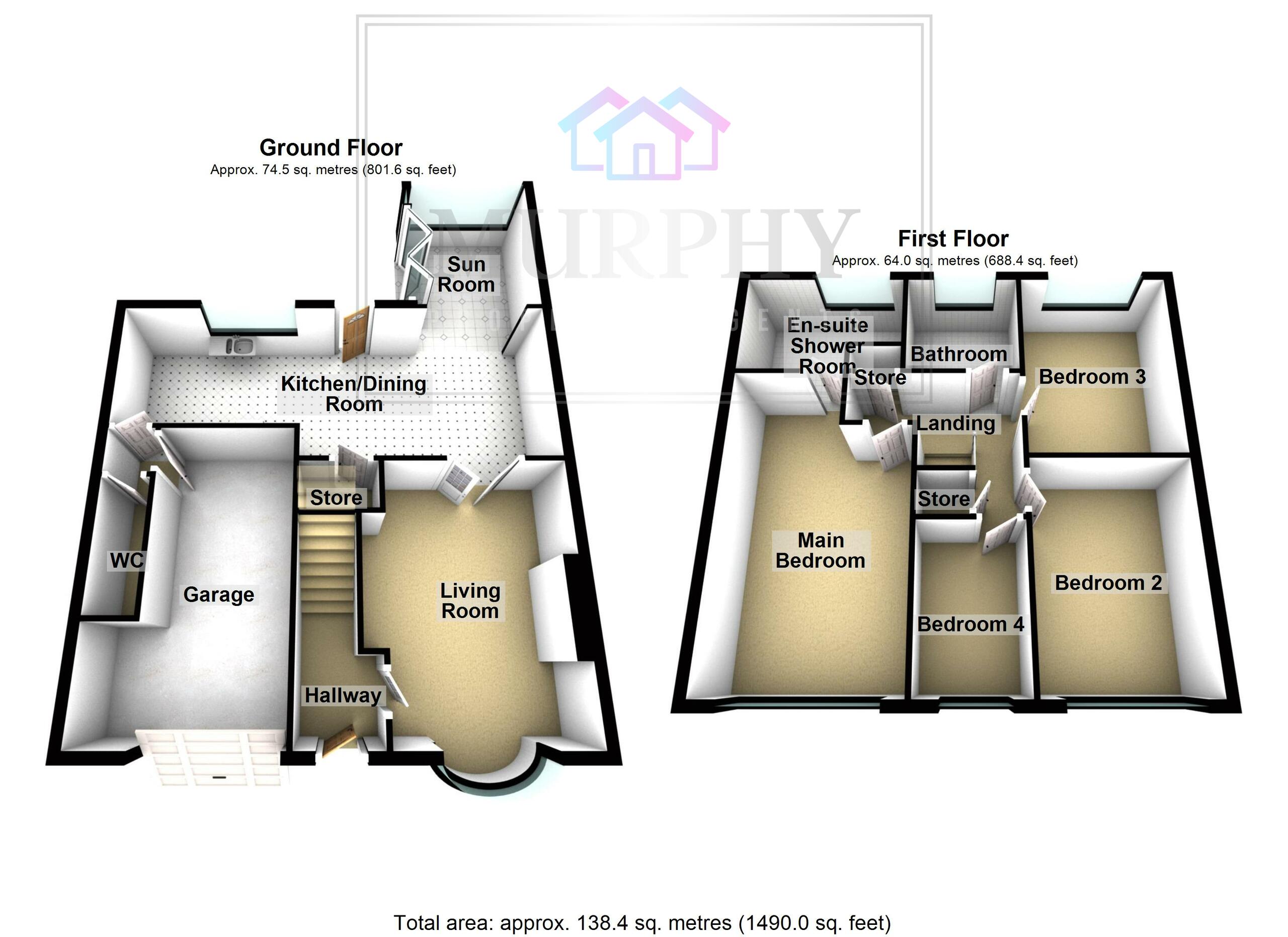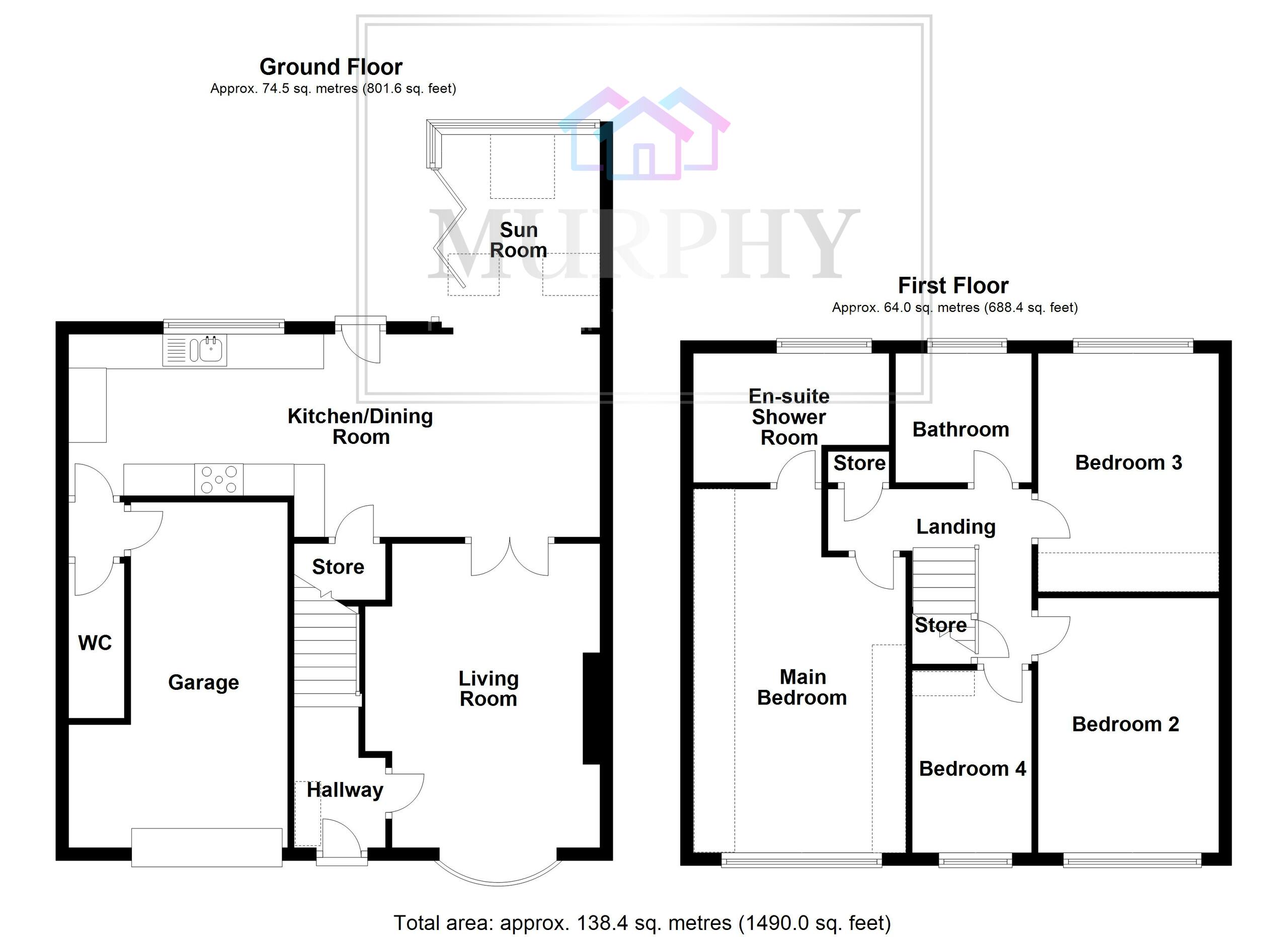Detached house for sale in Mill Gate, Ackworth, Pontefract, West Yorkshire WF7
* Calls to this number will be recorded for quality, compliance and training purposes.
Property features
- Detached Family House
- 4 Good size Bedrooms
- Main Bedroom with Ensuite
- Open plan living area
- Integral garage
- Private Child friendly garden
- Close to Amenities in Ackworth
Property description
*** Guide Price £340,000 - £350,000 ***
Beautifully presented four bedroom detached family home close to all amenities in Ackworth village centre, including schools and shops and within easy reach of commuter links.
Off street parking for two cars and integral garage. Private secure and child friendly rear garden.
Internally property is spaciously split over two floors and comprises entrance hallway, living room, open plan kitchen dining living area including sunroom at rear, downstairs wc and integral garage to complete ground floor. To first floor there are four good size bedrooms and main house bathroom, bedroom 1 benefits from large ensuite shower room and plenty of built in storage.
Excellent standard throughout, ideally suited to family buyers or couples. Viewings can be made through Murphy Property Agents.
Entrance Hallway
Entering through front double glazed composite door into entrance hallway; entrance hallway has laminate flooring flowing into Living Room, panelling to walls and a centrally heated radiator. Access to first floor landing, a boot/coat cupboard and access into living room.
Living Room (4.80 m x 3.60 m (15'9" x 11'10"))
At the front of the house, double glazed upvc bow window overlooking front garden. Centrally heated radiator, ceiling coving, laminate flooring. TV and telephone points. Feature fireplace with limestone surround hearth and back with living flame gas fire.
Single glazed double internal doors lead from living room into open plan dining, kitchen, living area at back of the house.
Kitchen Diner (8.30 m x 3.23 m (27'3" x 10'7"))
Tiled floor throughout flowing into sunroom. Kitchen has range of high and low level white shaker style units with butchers block effect worksurfaces. Inset one and half bowl ceramic sink with drainer with mixer tap. Integral appliances include fridge and freezer, dishwasher, double electric oven and five ring gas hob. Tiles to walls and splashbacks. Stainless steel extracting filter hood. Double glazed upvc window over looking rear garden. Access from kitchen to integral garage and downstairs wc.
At dining end there are two centrally heated radiators, ceiling coving, double glazed upvc door leading to outside patio area and garden. Additional under stairs storage cupboard and access into sunroom.
Sunroom (3.00 m x 2.45 m (9'10" x 8'0"))
Brick construction with solid insulated roof with double glazed glass panels to roof, downlight spotlighting and double glazed upvc windows to side and rear and double glazed upvc bifold door onto patio area. Mains power and lighting. Tiled floor flowing from kitchen/diner.
Downstairs wc (2.40 m x 0.90 m (7'10" x 2'11"))
Tiling to walls and floor. Low level flush wc, wash hand basin with tap, extractor, centrally heated radiator and ceiling coving.
Integral Garage (5.20 m x 3.46 m (17'1" x 11'4"))
Good size L shaped garage, with utility area to front of garage with plumbing for automatic washing machine, space for dryer and laminate worksurfaces. High and low level kitchen units for additional storage and space for another fridge freezer. Roller electric door. Mains power and lighting.
First Floor Landing
Access to four good size bedroom and main house bathroom. Loft access currently used for additional storage and is part boarded. Ceiling coving and additional storage cupboard.
Bedroom 1 (5.00 m x 3.41 m (16'5" x 11'2"))
Double glazed upvc window to front overlooking garden. Built in wardrobes, drawers and dresser. Centrally heated radiator. Ceiling coving. Access to ensuite shower room.
Ensuite Shower Room (3.36 m x 1.88 m (11'0" x 6'2"))
Shower cubicle with mains feed shower and tiling to walls, vanity unit with storage and wash hand basin with mixer tap, low level flush wc and bidet. Tiling to walls and floor. Double glazed upvc window to rear. Centrally heated towel rail and downlight spotlighting.
Bedroom 2 (4.47 m x 2.65 m (14'8" x 8'8"))
Double glazed upvc window to front, centrally heated radiator and ceiling coving.
Bedroom 3 (3.51 m x 2.65 m (11'6" x 8'8"))
Double glazed upvc window to rear over looking garden. Built in sliding wardrobes. Centrally heated radiator and ceiling coving.
Bedroom 4 (3.00 m x 1.82 m (9'10" x 6'0"))
Double glazed upvc window to front. Laminate flooring. Centrally heated radiator. Built in storage cupboard over stairs bulkhead. Room currently used as home office.
Main House Bathroom (2.00 m x 1.80 m (6'7" x 5'11"))
Bath with mixer tap and mains feed shower over bath, wash hand basin with mixer tap, low level flush wc. Tiling to walls. Double glazed upvc window on rear. Downlight spotlighting. Centrally heated towel rail.
Outside Space
Off Millgate, drop kerb access leading to concrete double driveway and access to garage. Front garden is primarily lawned with mature plants and shrubs. Private, secure and child friendly garden at rear of property, tiered garden with stone flagged patio seating area and a primarily lawned upper tier with mature plants and tree boundaries. Access to garden from sunroom and also from kitchen diner.
Property info
111 Millgate, Ackworth View original

111 Millgate, Ackworth View original

For more information about this property, please contact
Murphy Property Agents Ltd, WF8 on +44 1977 308346 * (local rate)
Disclaimer
Property descriptions and related information displayed on this page, with the exclusion of Running Costs data, are marketing materials provided by Murphy Property Agents Ltd, and do not constitute property particulars. Please contact Murphy Property Agents Ltd for full details and further information. The Running Costs data displayed on this page are provided by PrimeLocation to give an indication of potential running costs based on various data sources. PrimeLocation does not warrant or accept any responsibility for the accuracy or completeness of the property descriptions, related information or Running Costs data provided here.

































.png)