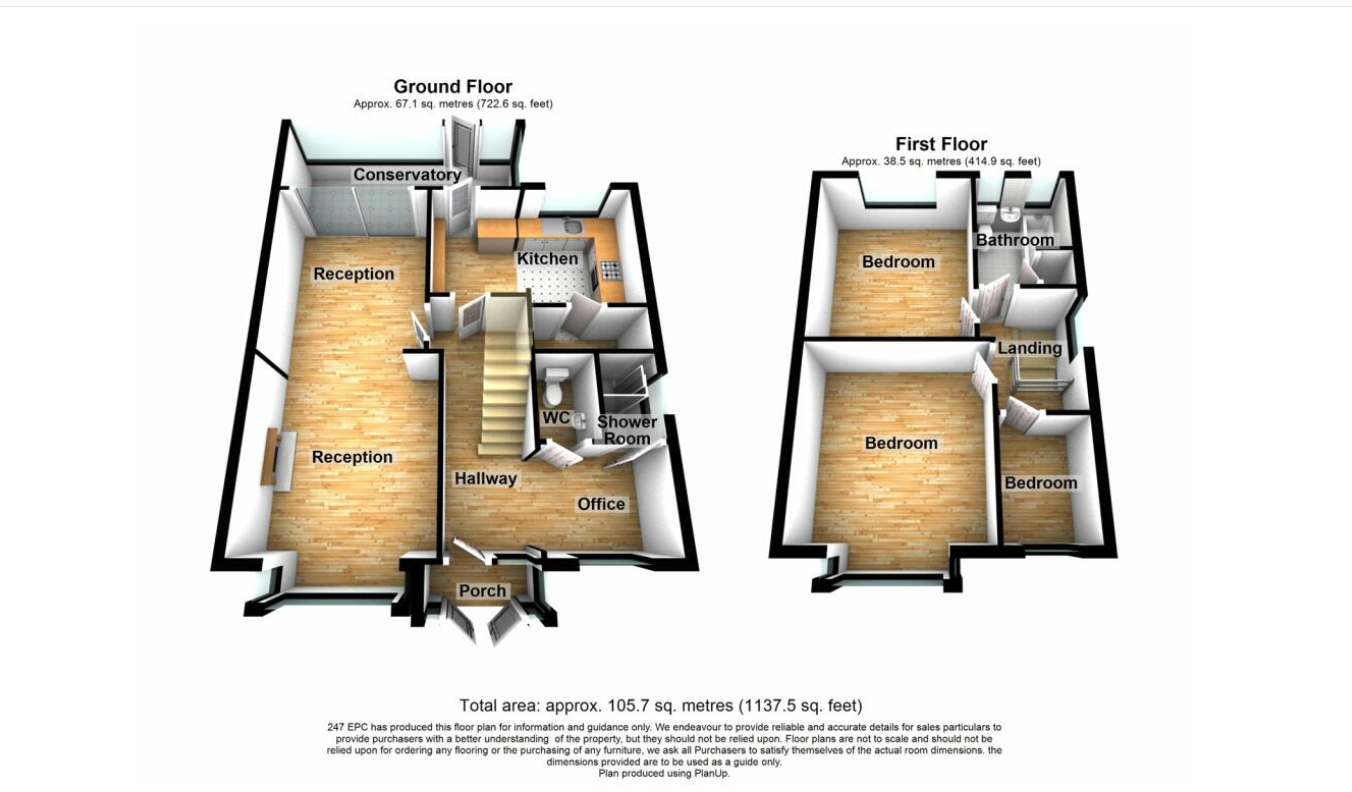End terrace house for sale in Chadville Gardens, Chadwell Heath, Essex RM6
* Calls to this number will be recorded for quality, compliance and training purposes.
Property features
- Guide price £500,000 - £550,000
- Three bedroom end of terrace house
- Completed chain above, vendor is ready to move
- Located in redbridge borough
- Through lounge, rear conservatory and study area
- Spacious extened kitchen
- Ground floor W/C and shower and first floor family bathroom
- Detached garage at the rear of the garden
- Double glazed throughout and gas central heating
Property description
Enclosed porch/lobby: With internal double doors leading to:
Entrance hall: 2.29m x 2.1m (7' 6" x 6' 11") This spacious hallway has wooden flooring running the full length, it has electric points, stairs to first floor with a long double glazed window to front elevation offering a stunning amount of natural light. There is space for a study or home office
through lounge: 8.43m x 3.45m (27' 8" x 11' 4") Walking into this lovely room, the first thing you notice is how much natural light is being offered from the double glazed bay window to front elevation. The lounge offers plenty of entertainment space for families to relax together and it has wooden flooring running the length of the room, there is multiple electric point, radiator and television point.
The dining area offers good space for families to dine together with a double glazed sliding door to rear elevation offering natural light and views of the garden. There is multiple electric points and radiator.
Extended kitchen: 4.32m x 2.54m (14' 2" x 8' 4") This spacious room has tiled effect flooring running the length of the room. The kitchen has been expertly fitted with a range of units along three walls comprising of an array of wall and base units, drawers and wall cabinets with under unit lighting. A feature breakfast bar offers extra work space or room to relax in the mornings with breakfast. Long worktops incorporate the gas hob with extractor above, single drainer sink unit with chrome mixer taps. There is an integrated eye level double oven, plumbing for washing machine and for natural light there is a large double glazed window to rear elevation offering views of the garden, plus a double glazed door leading to the conservatory. For additional storage space there is a built in cupboard with shelving and room for a tall fridge freezer.
Conservatory: 5.1m x 1.7m (16' 9" x 5' 7") Wooden flooring runs the length of the room, there are double glazed windows to rear elevation offering a stunning amount of natural light and views of the rear garden, separate ground floor W.C and separate shower room: A great addition to a family home. There is a low-level W.C, walk in shower cubicle with wall mounted electric shower controls and wash hand basin, it has tiled walls and floor, single radiator and for natural light there is a double glazed frosted window to side elevation.
Stairs to first floor landing: The landing has fitted carpet, double glazed window to side elevation and access to loft.
Bedroom one: 4.34m x 3.23m (14' 3" x 10' 7") This lovely size master bedroom has fitted carpet running the length of the room, for natural light there is a double glazed window to front elevation. The room has multiple electric points, telephone point and radiator.
Bedroom two: 3.7m x 2.92m (12' 2" x 9' 7") This great size double bedroom has wooden flooring running the length of the room. For natural light there is a double glazed window to rear elevation offering views of the garden. There is multiple electric points and radiator.
Bedroom three: 1.96m x 2.46m (6' 5" x 8' 1") Another spacious double bedroom with wood flooring running the length of the room. It has been fitted with a selection of fitted wardrobes, hanging cupboards and shelving. There is multiple electric points and double radiator. For natural light there is a double glazed window to rear elevation.
Family bathroom: As you walk in to this lovely bathroom the first thing you noticed is how much natural light brightens the bathroom with two double glazed window to rear elevation. The bathroom has been fitted with a three-piece white suite comprising of a panel bath with chrome taps, low level W.C with dual flush and wash basin with chrome taps. There is vinyl flooring and tiled walls and wall mounted radiator.
Rear garden: This family garden is fully paved and offers space for entertaining or relaxing on warm evenings. This nice size garden has a selection of raised flower beds with mature shrubs and bushes.
Detached garage: Accessed at the rear of the garden and via the side road, there are double gates leading to the garage.
Front garden: Fully paved offering parking for multiple cars.
Viewings: By appointment with this office - weekdays until 6 pm and Saturdays until 4.30 pm.
Property info
For more information about this property, please contact
Brian Thomas, RM6 on +44 20 8128 4607 * (local rate)
Disclaimer
Property descriptions and related information displayed on this page, with the exclusion of Running Costs data, are marketing materials provided by Brian Thomas, and do not constitute property particulars. Please contact Brian Thomas for full details and further information. The Running Costs data displayed on this page are provided by PrimeLocation to give an indication of potential running costs based on various data sources. PrimeLocation does not warrant or accept any responsibility for the accuracy or completeness of the property descriptions, related information or Running Costs data provided here.































.jpeg)

