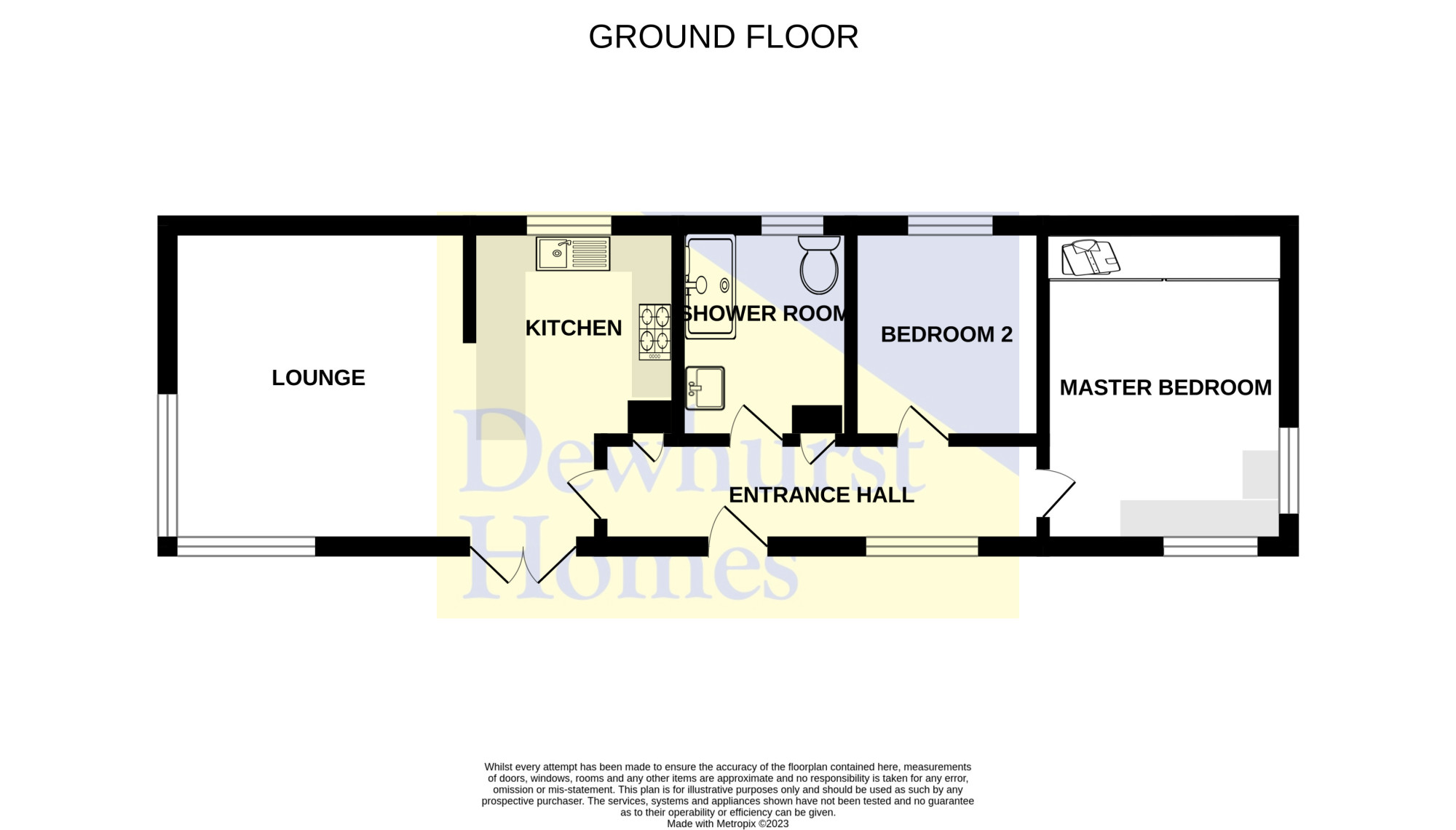Property for sale in Acresfield Park, Garstang Bypass Road, Garstang PR3
* Calls to this number will be recorded for quality, compliance and training purposes.
Property description
Dewhurst Homes are delighted to bring to market this fabulous park home situated in Acresfield Park. Properties like this that offer high quality, spacious living accommodation and a location that offers such stunning views and an idyllic lifestyle. Simple and tranquil are two words to describe day to day life in a stunning park home. The natural light that fills the property from the floor to ceiling windows need to be experienced. Acresfield is a unique location that is situated on the outskirts of Garstang. The fairtrade market town has so much to offer including golf, fishing, bird watching, shopping, beautiful canal and fell walks in the delightful countryside of East Lancashire.
The property briefly comprises: Welcoming entrance, kitchen with a range of wall and base units with complimentary fixtures and fittings, integral appliances, stainless steel sink and UPVC door. Lounge with floor to ceiling window to the front with a featured electric fire, two good sized bedrooms with an en-suite to the master that consists of combination unit that accommodates w/c and sink, walk-in shower and storage. The shower room comprises: Large walk-in shower, w/c, hand wash basin and storage.
Externally upon arrival the impressive plot cradles the property with its stunning lawn and patio area that wrap around the home. Established hedging at the rear of the property enable a feeling of privacy. There is enough room for parking two cars.
Residents of Acresfield are eligible to receive discounted membership for the on-site spa and gym. Ground rent is £293 per month. Viewing is highly recommended by calling Dewhurst Homes on .
Disclaimer:These particulars, whilst believed to be correct, do not form any part of an offer or contract. Intending purchasers should not rely on them as statements or representation of fact. No person in this firm's employment has the authority to make or give any representation or warranty in respect of the property. All measurements quoted are approximate. Although these particulars are thought to be materially correct their accuracy cannot be guaranteed and they do not form part of any contract.
Entrance/Hallway
Enter via UPVC glazed, door, access to all other rooms, ceiling spotlights and carpet.
Lounge (13.7 x 13.1)
Two floor to ceiling windows to the front and side, electric fire with surround, wall lights, ceiling lights, and carpet.
Kitchen/Diner (13.8 x 8.1)
Range of wall and base units with complimentary worktops and splashbacks, under cupboard lighting, stainless steel sink, oven and hob with extractor over, dishwasher, fridge freezer and washer, ceiling spotlights, vinyl flooring, windows to front and side and rear UPVC door.
Master (11.7 x 8.6)
Double room, fitted wardrobes, bedside tables, walk-in wardrobe, ceiling light, radiator, mirror and carpet.
Bedroom Two (8.8 x 8.4)
Double room, bedside tables, fitted wardrobes and storage, window, ceiling light, radiator and carpet.
Shower Room (7.9 x 5.5)
Large walk-in shower, w/c, hand wash basin, window, radiator, ceiling light, vinyl flooring and extractor
External
Large lawned area to the front and a smaller lawn at the side, paving which wraps around the property and parking for two cars, there is established hedging at the rear, garden shed and outdoor tap.
For more information about this property, please contact
Dewhurst Homes, PR3 on +44 1995 493950 * (local rate)
Disclaimer
Property descriptions and related information displayed on this page, with the exclusion of Running Costs data, are marketing materials provided by Dewhurst Homes, and do not constitute property particulars. Please contact Dewhurst Homes for full details and further information. The Running Costs data displayed on this page are provided by PrimeLocation to give an indication of potential running costs based on various data sources. PrimeLocation does not warrant or accept any responsibility for the accuracy or completeness of the property descriptions, related information or Running Costs data provided here.


























.png)
