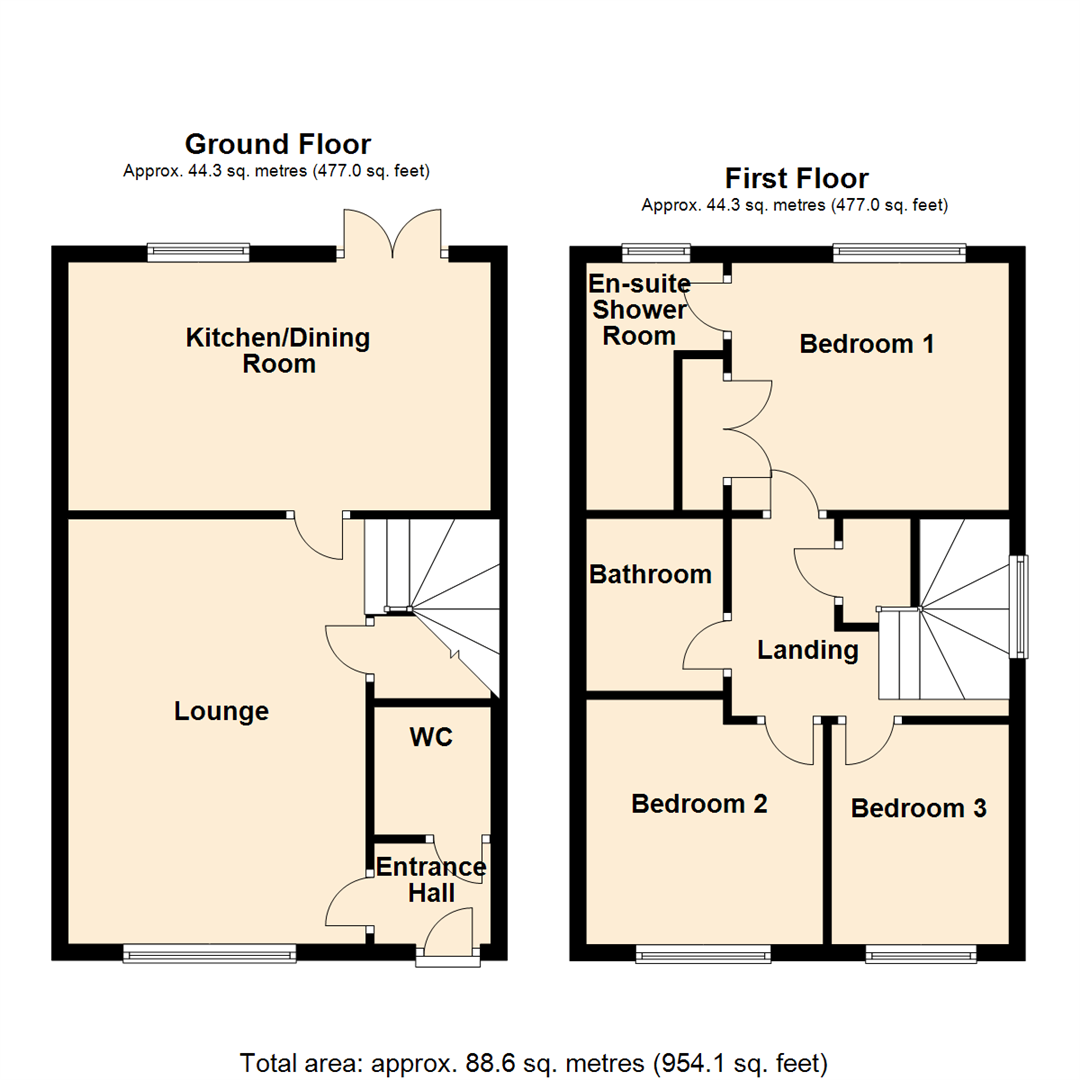Semi-detached house for sale in Victoria Close, Wakefield WF1
* Calls to this number will be recorded for quality, compliance and training purposes.
Property features
- Three bedroom semi-detached family home
- Beautifully presented inside & out
- Fully fitted kitchen
- Ground floor W.C
- En-suite to the master bedroom
- Ample off-street parking
- Landscaped rear garden
- Summerhouse/workspace/bar
- EPC Rating B
- Council Tax Band C
Property description
** Price was £305,000, price now £295,000 saving £10,000 **
***three bedroom semi-detached. Beautifully presented by the current owners. Summerhouse/bar***
Located on the ever popular City Fields development just on the outskirts of Wakefield city centre, this development has been popular since its original build due to its close proximity to the M62 motorway, Pinderfields Hospital and ease of access into Wakefield city centre.
The property itself comprises; a generous modern fitted dining/kitchen with French doors, lounge with a feature slate wall. On the first floor there are three generous bedrooms, one with an en-suite and a house bathroom.
A beautiful landscaped garden to the rear, summerhouse/workspace/bar and a driveway to the front.
Ground Floor
Entrance Hall
Entrance door leading into the hallway with door leading to lounge and ground floor WC.
Wc
Comprising; a two piece suite, vanity wash hand basin, low flush W.C, and half tiled walls.
Lounge (5.27m x 5.24m (17'3" x 17'2"))
Having solid wood flooring, a slate chimney breast wall with a feature fireplace which has a log effect fire, central heating radiator, T.V point, paneling to the walls, double-glazed window, a storage cupboard and stairs to the first floor.
Kitchen/Dining Room (3.08m x 5.24m (10'1" x 17'2"))
Fitted with ample wall and base units, worktops and a sink with mixer taps. Built-in oven, hob and extractor over, built-in fridge/freezer, plumbed for a washing machine and tumble dryer space. Tiled splashback kick board lighting, tiled floor, double-glazed window, central heating radiator, TV point and French doors leading to the rear garden.
First Floor
Landing
With a built-in storage cupboard, double-glazed side window and doors to all bedrooms and the house bathroom.
Bedroom 1 (3.07m x 3.44m (10'1" x 11'3"))
Double-glazed window to the rear, built-in wardrobes, feature slate wall over the bed area and a central heating radiator.
En-Suite Shower Room
With walk-in shower unit, vanity wash hand basin with a mirror unit above and a low flush W.C, . Tiled floor and part tiling to the walls, ladder towel rail and a double-glazed window.
Bedroom 2 (3.04m x 2.94m (10'0" x 9'8"))
With a feature ceiling with built-in 'twinkle' lighting, central heating radiator and a double-glazed window.
Bedroom 3 (2.73m x 2.20m (8'11" x 7'3"))
Having a feature tiled wall, built-in mirror and lighting, double-glazed window and a central heating radiator.
Bathroom (2.14m x 1.70m (7'0" x 5'7"))
Comprising a three piece suite; panelled bath with shower over, vanity wash hand basin and a low flush W.C, . Part tiled walls and fully tiled floor.
External
To the front is a good size drive that runs to the right hand side of the property and to the rear is a beautiful landscaped garden, with a 'York stone' paved patio raised area with a sleeper border and 'Astro' turf, pagoda and a decking area. There is an additional summer house which has been converted to a bar area and a workstation by the current owners.
Property info
For more information about this property, please contact
Emsleys, LS26 on +44 113 826 7959 * (local rate)
Disclaimer
Property descriptions and related information displayed on this page, with the exclusion of Running Costs data, are marketing materials provided by Emsleys, and do not constitute property particulars. Please contact Emsleys for full details and further information. The Running Costs data displayed on this page are provided by PrimeLocation to give an indication of potential running costs based on various data sources. PrimeLocation does not warrant or accept any responsibility for the accuracy or completeness of the property descriptions, related information or Running Costs data provided here.

































.png)