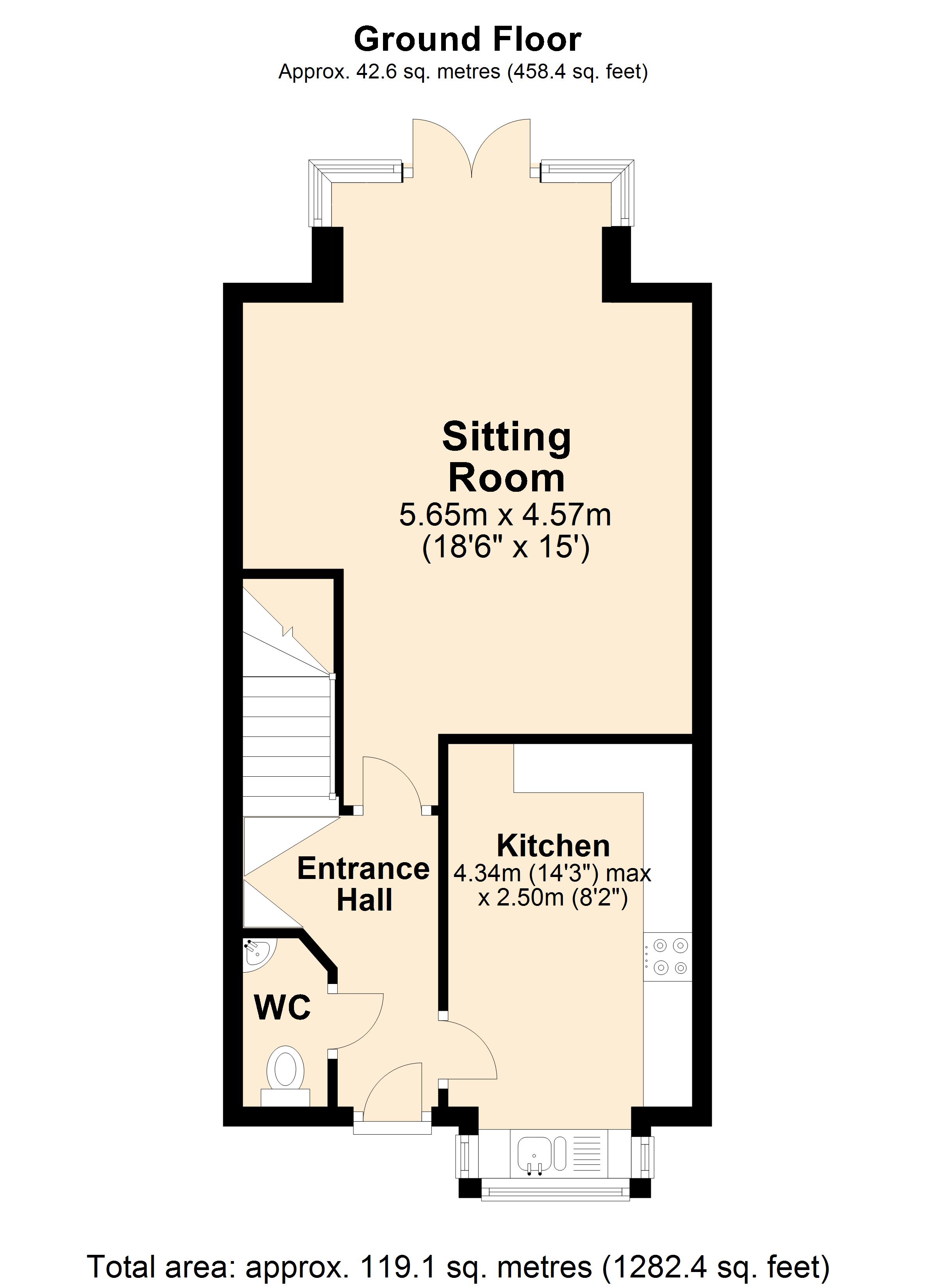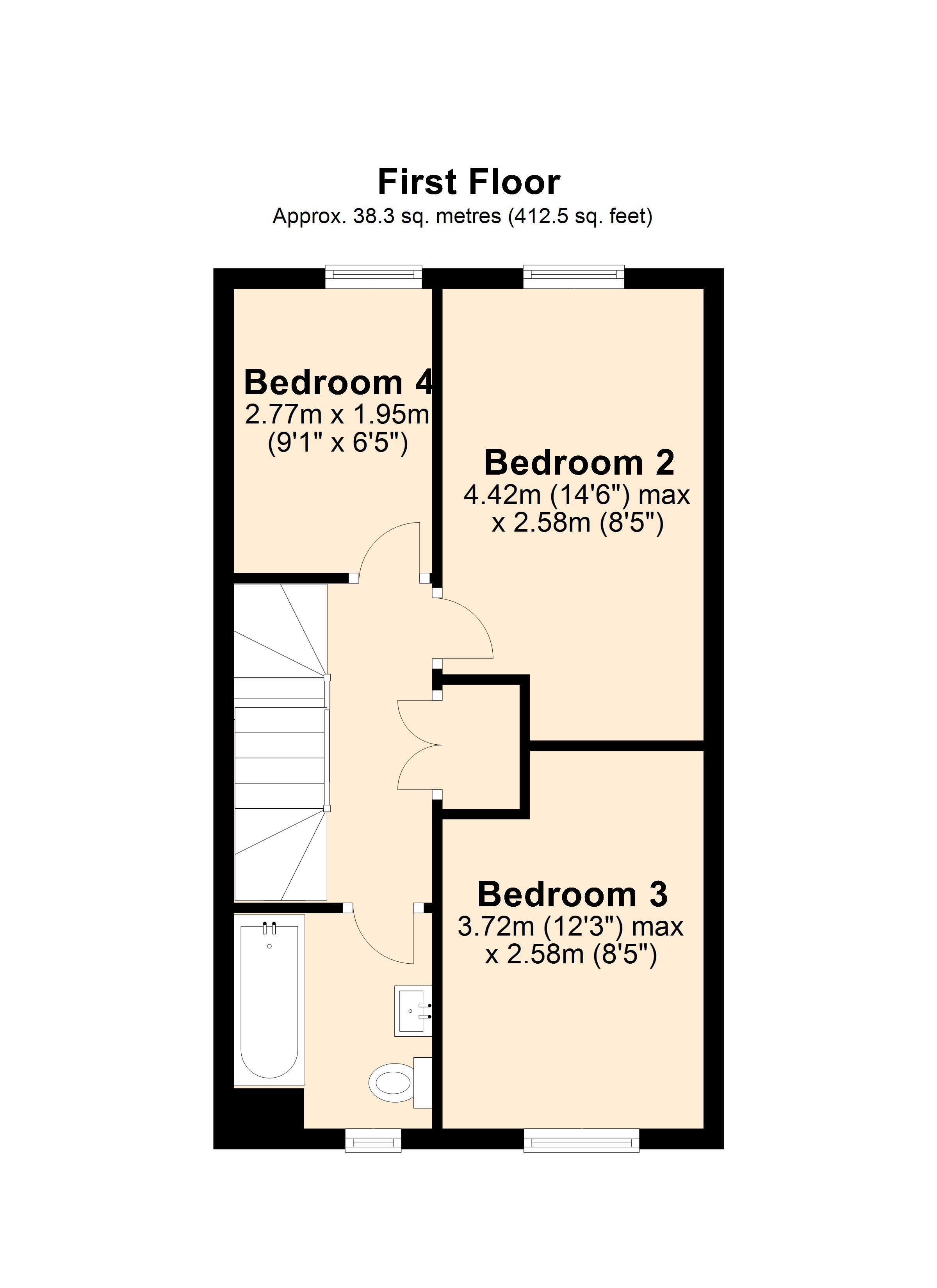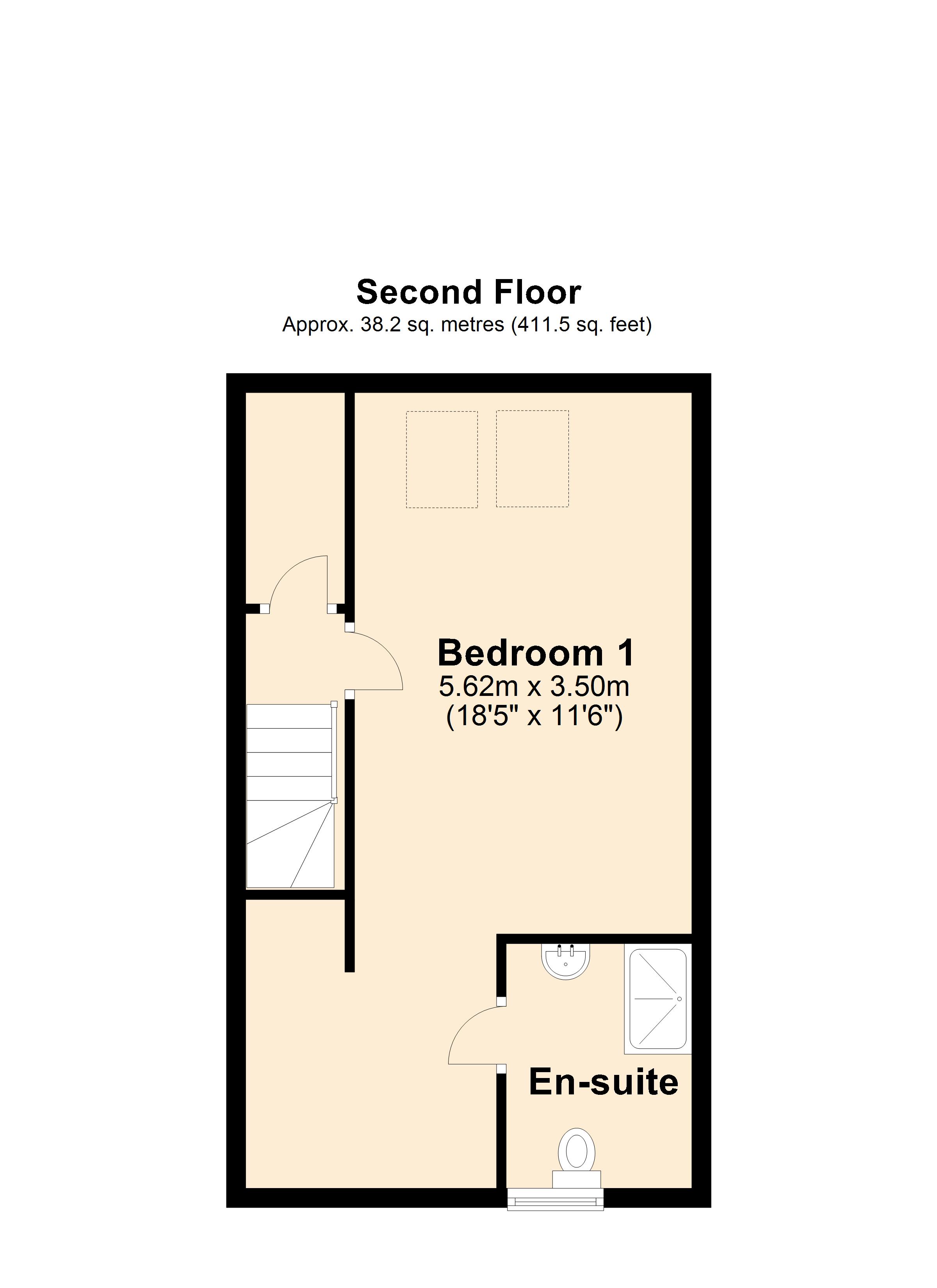End terrace house for sale in Evercreech, Somerset BA4
* Calls to this number will be recorded for quality, compliance and training purposes.
Property features
- Exceptional home within desirable development
- Entrance hall
- Cloakroom
- Sitting room
- Kitchen/breakfast room
- Feature master bedroom with en-suite shower room
- Further 3 bedrooms
- Family bathroom
- Garage & long driveway
- Attractive garden
Property description
Location: Evercreech is pleasantly situated in beautiful countryside but still in easy reach of major roads. It is a popular village having a good range of amenities including a church, primary school, surgery, public house, store & post office and a number of other small businesses. In addition it is a very friendly and active community with a varied range of social, sporting and cultural organisations. Wells and the nearby towns of Bruton, Castle Cary, Street, Glastonbury and Shepton Mallet are all within a short drive and offer a wide range of facilities. Bath, Bristol and Yeovil are in commuting distance and the A303 is a few miles south on the A37. Within 5 miles at Castle Cary is a main line station to London Paddington. There are many excellent state and independent schools nearby including Strode College, Crispins, St Dunstans, Wells Blue School, Wells Cathedral School and Millfield.
Accommodation
Storm porch to front door and:
Entrance hall: Radiator, smooth plastered ceiling with smoke detector, display shelf and stairs to first floor.
Cloakroom: Low level WC, pedestal wash hand basin with tiled splashback, radiator, extractor, smooth plastered ceiling and electric trip switches.
Sitting/dining room: 18’6” (into bay) x 15’ A delightful room with a large bay enjoying an outlook over the rear garden. Two radiators, smooth plastered ceiling, understairs cupboard and double glazed French doors to rear garden.
Kitchen/breakfast room: 14’3” (into bay) x 8’2” A stylish fitted kitchen comprising 1 1/4 bowl single drainer stainless steel sink unit set into a bay. Range of matching wall, drawer and base units with working surface over, built-in electric oven with inset gas hob above, space and plumbing for dishwasher and automatic washing machine, hob extractor, space for tall fridge/freezer, smooth plastered ceiling, radiator and double glazed bay window to front aspect.
From the entrance hall stairs to first floor.
First floor
landing: Double airing cupboard housing hot water tank and shelf for linen and smooth plastered ceiling with smoke detector.
Bedroom 2: 14’6” (max) x 8’5” Radiator, smooth plastered ceiling and double glazed window to rear aspect.
Bedroom 3: 12’3” (max) x 8’5” Radiator, smooth plastered ceiling and double glazed window to front aspect.
Bedroom 4: 9’1” x 6’5” Radiator, smooth plastered ceiling and double glazed window to rear aspect.
Bathroom: Panelled bath, pedestal wash hand basin, low level WC, tiled to splash prone areas, smooth plastered ceiling, radiator and obscured double glazed window.
From the first floor stairs to second floor.
Second floor
landing: Smooth plastered ceiling with smoke detector and deep storage cupboard.
Bedroom 1: 18’5” x 11’6” (excluding dressing area). An impressive master bedroom being a particular feature of the house with dressing area, two velux style windows to rear aspect, smooth plastered ceiling with hatch to loft and door to:
En-suite shower room: Shower cubicle, low level WC, pedestal wash hand basin, tiled to splash prone areas, obscured double glazed window, radiator and electric shower point.
Outside
front garden: To the front there is a paved pathway with a shrub and flower border to one side. A long tarmac driveway provides off road parking leading to a single garage with up and over door. Side gate to:
Rear garden: An attractive landscaped garden with a paved patio leading to an area of loose stones ideal for pots and tubs all enclosed by a wall and timber fencing, useful timber shed and raised flower border.
Garage: 20’2” x 10’5” With up and over door, light and power.
Services Mains water, electricity, drainage, gas central heating and telephone all subject to the usual utility regulations.
Council tax band: D
tenure: Freehold
viewing: Strictly by appointment through the agents.
Property info
6 Kingfisher Road, Evercreech - Floor 0.Jpg View original

6 Kingfisher Road, Evercreech - Floor 1.Jpg View original

6 Kingfisher Road, Evercreech - Floor 2.Jpg View original

For more information about this property, please contact
Hambledon Estate Agents, BA9 on +44 1963 392001 * (local rate)
Disclaimer
Property descriptions and related information displayed on this page, with the exclusion of Running Costs data, are marketing materials provided by Hambledon Estate Agents, and do not constitute property particulars. Please contact Hambledon Estate Agents for full details and further information. The Running Costs data displayed on this page are provided by PrimeLocation to give an indication of potential running costs based on various data sources. PrimeLocation does not warrant or accept any responsibility for the accuracy or completeness of the property descriptions, related information or Running Costs data provided here.
























.png)
