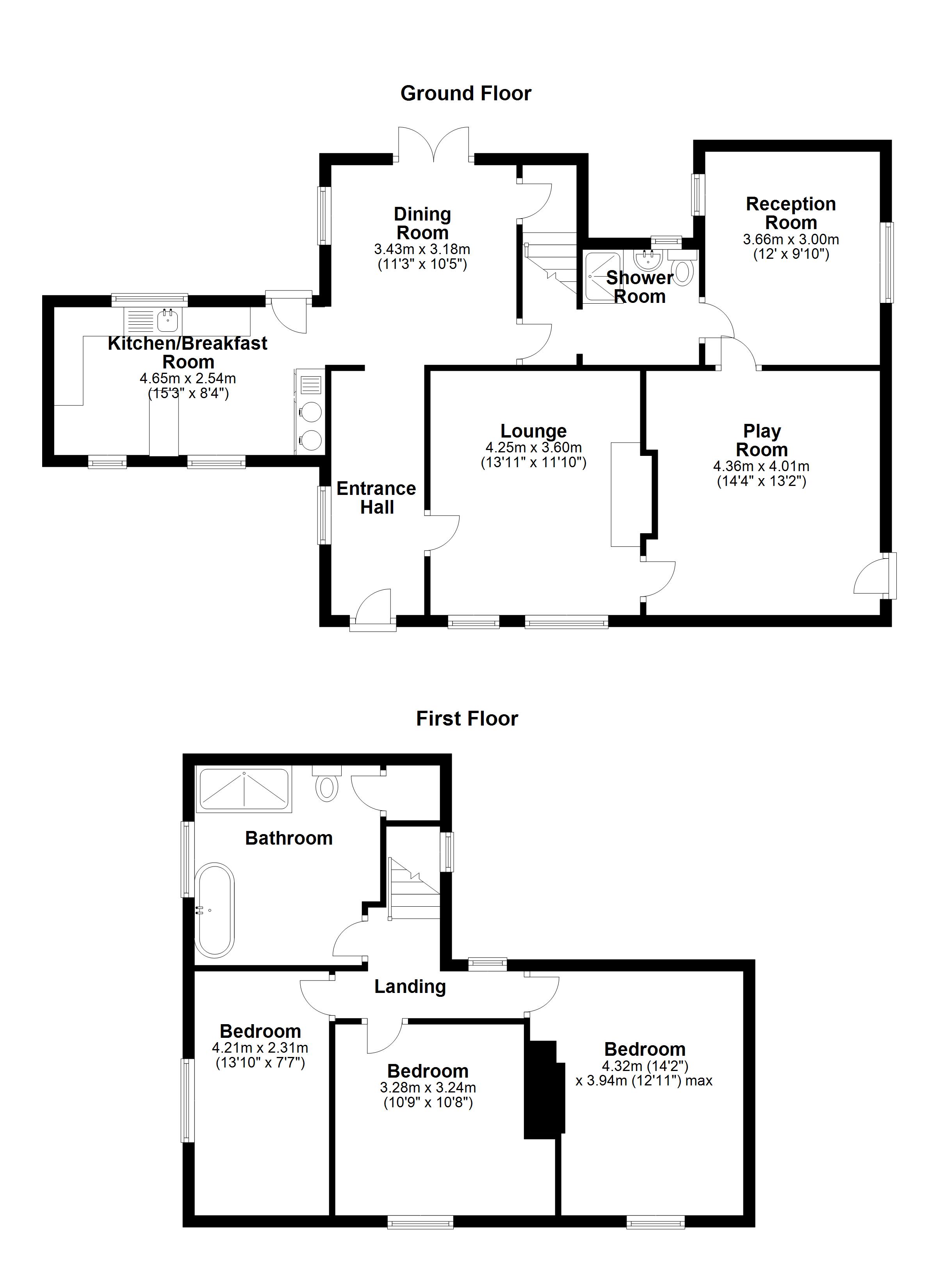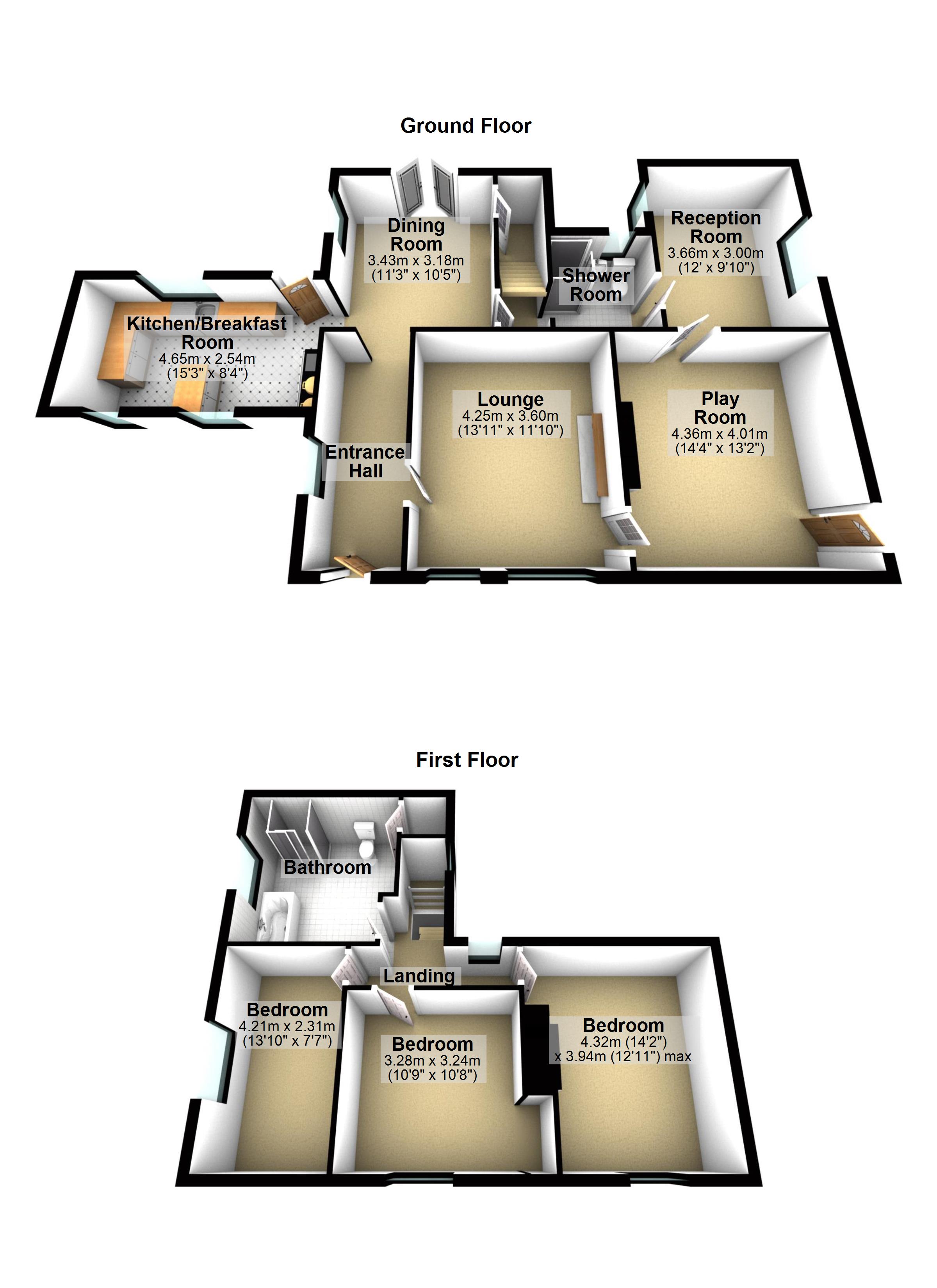Detached house for sale in Langshaw Close, Framlingham, Woodbridge, Suffolk IP13
* Calls to this number will be recorded for quality, compliance and training purposes.
Property features
- Guide price: £475,000 to £485,000
- Charming Timber Framed Cottage
- Three / Four Bedrooms
- Three / Four Reception Rooms
- Shower Room & Four Piece Bathroom
- Beautiful Gardens Wrapping Around the Cottage
- Parking for Two Cars
- Ideal Holiday Home / Air Bnb
Property description
*** guide price: £475,000 to £485,000 ***
This charming three / four bedroom timber framed period cottage, situated in the popular town of Framlingham, has been extended over the years creating spacious and versatile living accommodation and would make an ideal family home / holiday home / Air BnB / holiday let property. The cottage sits on a generous plot with beautiful gardens that wrap around and provides parking for two cars. As agents, we recommend the earliest possible internal viewing to appreciate the quality of accommodation on offer which comprises entrance hall, lounge, separate snug, study / fourth bedroom, dining room, kitchen / breakfast room, ground floor shower room, first floor landing, three bedrooms, and large four piece family bathroom.
The lovely market town of Framlingham lies approximately 12 miles from the historic market town of Woodbridge and approximately 18 miles from the county town of Ipswich with its direct rail links into London Liverpool Street Station. Framlingham is a great town to explore and is full of excellent shops, cafes, restaurants and pubs with Market Hill being located in the town centre which hosts markets on a Saturday and Tuesday. Standing proudly atop the hill stands the magnificent 12th Century Framlingham Castle which is surrounded by The Mere which is a natural haven full of wildlife and is popular for walkers.
Council tax band: E
EPC Rating: F
Entrance Hall
Window to the side aspect, exposed beams, pamment tiled flooring, doorway into the dining room, and door through to:
Lounge (4.3m x 4.27m)
Windows overlooking the front garden, wood burning stove set within a beautiful brick fireplace with bressummer beam and raised brick hearth, radiator, exposed beams, TV point, and door through to:
Snug (3.7m x 3m)
Window overlooking the front garden, part glazed door opening out to the side, cast iron fireplace, exposed beams, radiator, TV point, and door through to:
Study / Fourth Bedroom (3.7m x 3m)
Triple aspect with windows overlooking the rear garden and both sides, radiator, exposed beams, recess with built-in shelving, and door through to:
Shower Room
Three piece suite comprising fully tiled shower cubicle with Mira Sport shower, low-level WC and pedestal hand wash basin; tiled splash backs; radiator; tile effect flooring; extractor fan; under stairs cupboard with plumbing for washing machine; and window to the rear aspect.
Dining Room (3.7m x 3.2m)
French doors opening out to the rear garden, window to the side aspect, radiator, pamment tiled flooring, stairs to the first floor, and doorway through to:
Kitchen / Breakfast Room (4.65m x 2.54m)
Fitted with an extensive range of base level units, solid wood work surfaces incorporating a breakfast bar, butler sink with carved drainer, feature exposed brick recess which houses the Rangemaster cooker with built-in extractor hood over, space for fridge freezer and washing machine, radiator, pamment tiled flooring, inset spotlights, part vaulted ceiling, windows overlooking the front and rear gardens, window to the side aspect, and part glazed door opening out to the rear garden.
First Floor Landing
High-level window to the rear aspect, exposed beams, loft access, and doors to:
Bedroom One (3.3m x 3.12m)
Window overlooking the front garden and across open countryside, radiator, exposed beams, part vaulted ceiling, and walk-in wardrobe.
Bedroom Two (4.3m x 3.18m)
Window overlooking the front garden and across open countryside, radiator, and exposed timbers.
Bedroom Three (4.3m x 2.3m)
Window to the side aspect, radiator, and exposed timbers.
Family Bathroom
Large four piece suite comprising freestanding roll top bath with shower attachment, separate large walk-in and fully tiled shower cubicle, low-level WC and pedestal hand wash basin; heated towel rail; airing cupboard; tile effect flooring; inset spotlights; extractor fan; and obscure window to the side aspect.
Outside
The front garden is predominantly laid to lawn with a shingle area incorporating a raised play area which is laid to bark chippings; the garden is fully enclosed by fencing with gated access out to New Street.
The rear garden is predominantly laid to lawn with patio area, wooden shed to remain, and is fully enclosed by fencing with access to a hardstanding area providing parking for two cars.
Property info
For more information about this property, please contact
Palmer & Partners, Suffolk, IP1 on +44 1473 679551 * (local rate)
Disclaimer
Property descriptions and related information displayed on this page, with the exclusion of Running Costs data, are marketing materials provided by Palmer & Partners, Suffolk, and do not constitute property particulars. Please contact Palmer & Partners, Suffolk for full details and further information. The Running Costs data displayed on this page are provided by PrimeLocation to give an indication of potential running costs based on various data sources. PrimeLocation does not warrant or accept any responsibility for the accuracy or completeness of the property descriptions, related information or Running Costs data provided here.
































.png)
