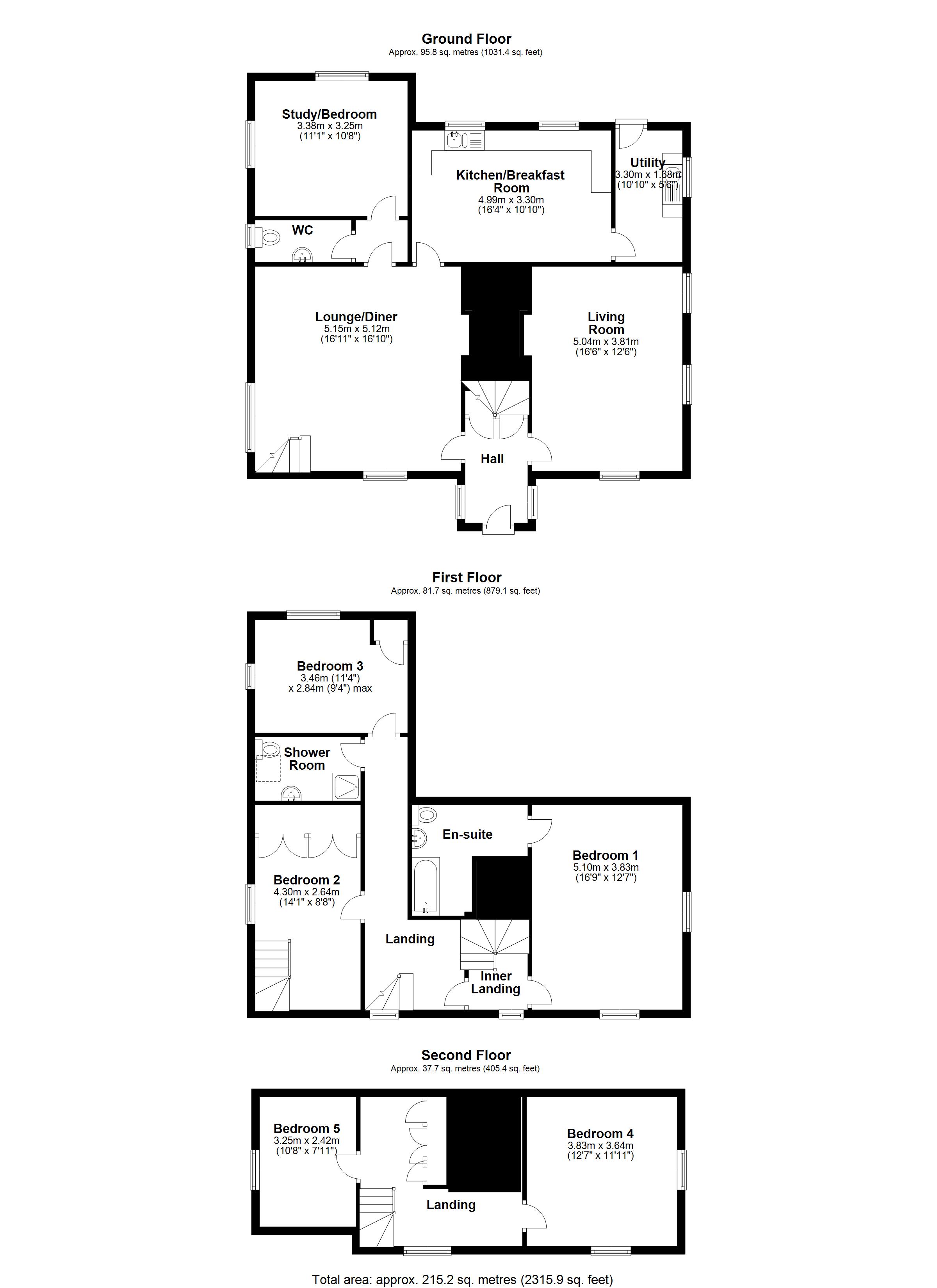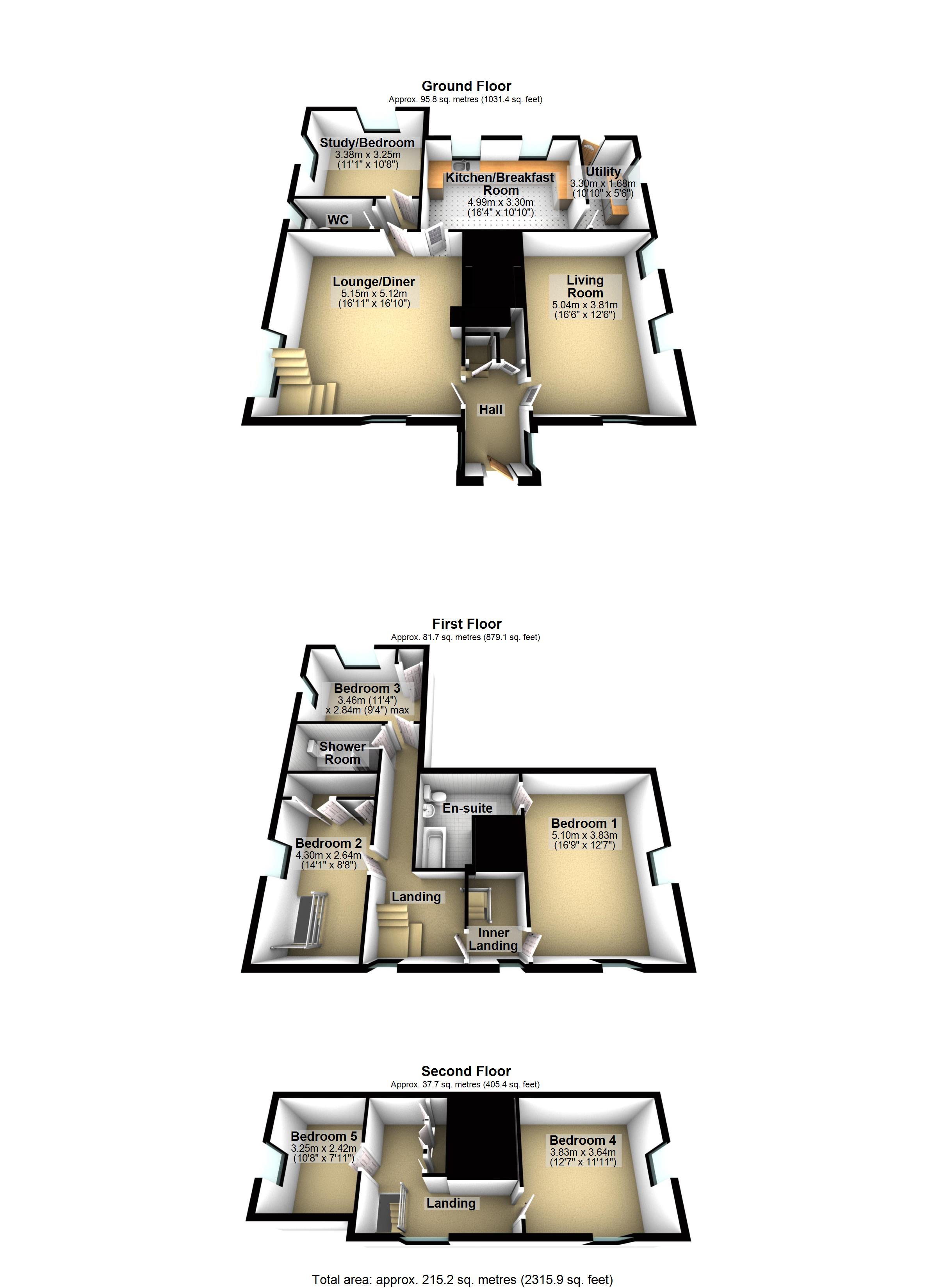Detached house for sale in Dorleys Corner, Kelsale, Saxmundham, Suffolk IP17
* Calls to this number will be recorded for quality, compliance and training purposes.
Property features
- Plot of 1/3 Acre (sts)
- Designated Quiet Lane
- Grade II Listed Elizabethan Farmhouse
- Full of Original Period Features
- Beautiful Gardens are Particular Selling Feature
- Detached Garage & Adjoining Workshop
- Potential for an Annexe (STPP)
- Five Double Bedrooms
- Three Reception Rooms
- Shower Room & En-Suite Bathroom
Property description
Situated on a plot of a third of an acre (subject to survey) down a Designated Quiet Lane in the village of Kelsale just off the A12, lies this charming Grade II Listed Elizabethan Suffolk timber framed farmhouse which is believed to date from the late 16th Century. The farmhouse was extended in the 1980s and is full of original period features including exposed beams and timbers, Inglenook fireplaces and stable latch doors, and is constructed of traditional heavy timber framing with pantile roof. The gardens which wrap around the farmhouse are a particular selling feature and are well-stocked with an abundance of trees, shrubs and flowers with a fantastic little foot bridge that crosses a brook; the farmhouse is accessed via a double five bar gate and comes with a detached timber framed garage with adjoining workshop, both of which are incredibly spacious and provide the potential to convert into a good size annexe (subject to planning permission). As agents, we recommend the earliest possible viewing to fully appreciate the location and the size of the accommodation on offer which comprises entrance hall; lounge and family / dining room which both have wood burners set within impressive Inglenook fireplaces; study / ground floor bedroom; cloakroom; kitchen / breakfast room with handmade eye and base units; useful utility room; first floor landing; shower room; three double bedrooms, one of which has an en-suite bathroom; and on the top floor are two further bedrooms, one of which is a double.
The village of Kelsale lies approximately one mile from the charming market town of Saxmundham offering excellent access by rail and road to many of the nearby 'must see' places to visit along the coast. Saxmundham has a busy high street and boasts a number of cafés, pubs and restaurants, a diverse selection of independent shops, Waitrose and Tesco, and General Post Office. The pretty coastal town of Aldeburgh, seaside village of Thorpeness, and the renowned Snape Maltings are all under ten miles from Kelsale; and Rendlesham Forest is under fifteen miles away.
EPC Rating: N/A
Outside
Brook Cottage, Dorleys Corner is situated down a Designated Quiet Lane and off this is a shingle drive with double five bar gate which opens onto a further shingle parking area in front of the detached garage. The good size garden is extensively laid to lawn and well-stocked with an abundance of shrubs, flowers and trees together with two central rose bushes; a door from the utility room opens onto a lovely patio area which is ideal for alfresco entertaining; there is a log store and greenhouse; an ancient "working well"; a fantastic little foot bridge crosses a brook to a natural bank; the gardens are enclosed by picket fencing and mature hedging, and wraps round from the front to the rear of the farmhouse. Far reaching field views can be enjoyed from the garden; and an attractive porch opens into the entrance hall.
Detached Garage (5.89m x 3.48m)
The garage is of timber framed construction, is accessed via double doors to the front, has power and light connected, and a further set of double doors which leads to the adjacent workshop.
Workshop (6.83m x 4.98m)
The workshop is also of timber framed construction, is accessed via double doors from the garage, has power and light connected, windows, and two doors opening out to the rear garden.
Entrance Hall
Two windows to the side aspect, exposed studwork, timber door providing access to the winder staircase up to the first floor, and doors to the lounge and dining / family room.
Lounge (5.03m x 3.8m)
Dual aspect with window to the front and two windows to the side, wood burner set within an impressive Inglenook fireplace with brick hearth and bressummer over, and exposed beams.
Family / Dining Room (5.16m x 5.13m)
Dual aspect with windows to the front and rear, wood burner set within an impressive Inglenook fireplace with brick hearth and bressummer over, adjacent original bread oven and display recess with shaped shelving, exposed beams, staircase leading up to bedroom two, and doors to the rear lobby and kitchen / breakfast room.
Rear Lobby
Doors to the study / ground floor bedroom and cloakroom.
Study / Ground Floor Bedroom (3.38m x 3.25m)
Dual aspect with windows to the rear and side.
Cloakroom
Two piece suite comprising low-level WC and hand wash basin with tiled splash back.
Kitchen / Breakfast Room (4.98m x 3.3m)
Fitted with a range of handmade eye and base level units with tiled work surfaces, inset one and a half bowl acrylic sink, tiled splash backs, space for appliances, built-in extractor hood, two windows to the rear aspect, and door through to:
Utility Room (3.3m x 1.68m)
Window to the side aspect, stable door opening out to the rear garden, base level unit with inset stainless steel sink, plumbing for washing machine, and oil fired boiler.
First Floor Landing
Window to the front aspect, exposed beams and doors to the inner landing, two bedrooms and shower room.
Bedroom Two (4.3m x 2.64m)
Window to the side aspect, exposed timbers, built-in wardrobe, and staircase leading down to the family / dining room.
Bedroom Three (3.45m x 2.84m)
Dual aspect with windows to the side and overlooking the rear garden, and built-in airing cupboard.
Shower Room
Three piece suite comprising shower cubicle, low-level WC and pedestal hand wash basin; and Velux roof light.
Inner Landing
Window to the front aspect, staircase up to the second floor, built-in under stairs cupboard, and door through to:
Bedroom One (5.1m x 3.84m)
Dual aspect with windows to the front and side, exposed beams, and door through to:
En-Suite Bathroom
Three piece suite comprising bath, low-level WC and hand wash basin.
Second Floor Landing
Dormer window, built-in linen cupboard, and doors to the remaining two bedrooms.
Bedroom Four (3.84m x 3.63m)
Dual aspect with windows to the front and side, exposed roof timbers, and built-in cupboard.
Bedroom Five (3.25m x 2.41m)
Window to the side aspect and exposed roof timbers.
Property info
For more information about this property, please contact
Palmer & Partners, Suffolk, IP1 on +44 1473 679551 * (local rate)
Disclaimer
Property descriptions and related information displayed on this page, with the exclusion of Running Costs data, are marketing materials provided by Palmer & Partners, Suffolk, and do not constitute property particulars. Please contact Palmer & Partners, Suffolk for full details and further information. The Running Costs data displayed on this page are provided by PrimeLocation to give an indication of potential running costs based on various data sources. PrimeLocation does not warrant or accept any responsibility for the accuracy or completeness of the property descriptions, related information or Running Costs data provided here.









































.png)
