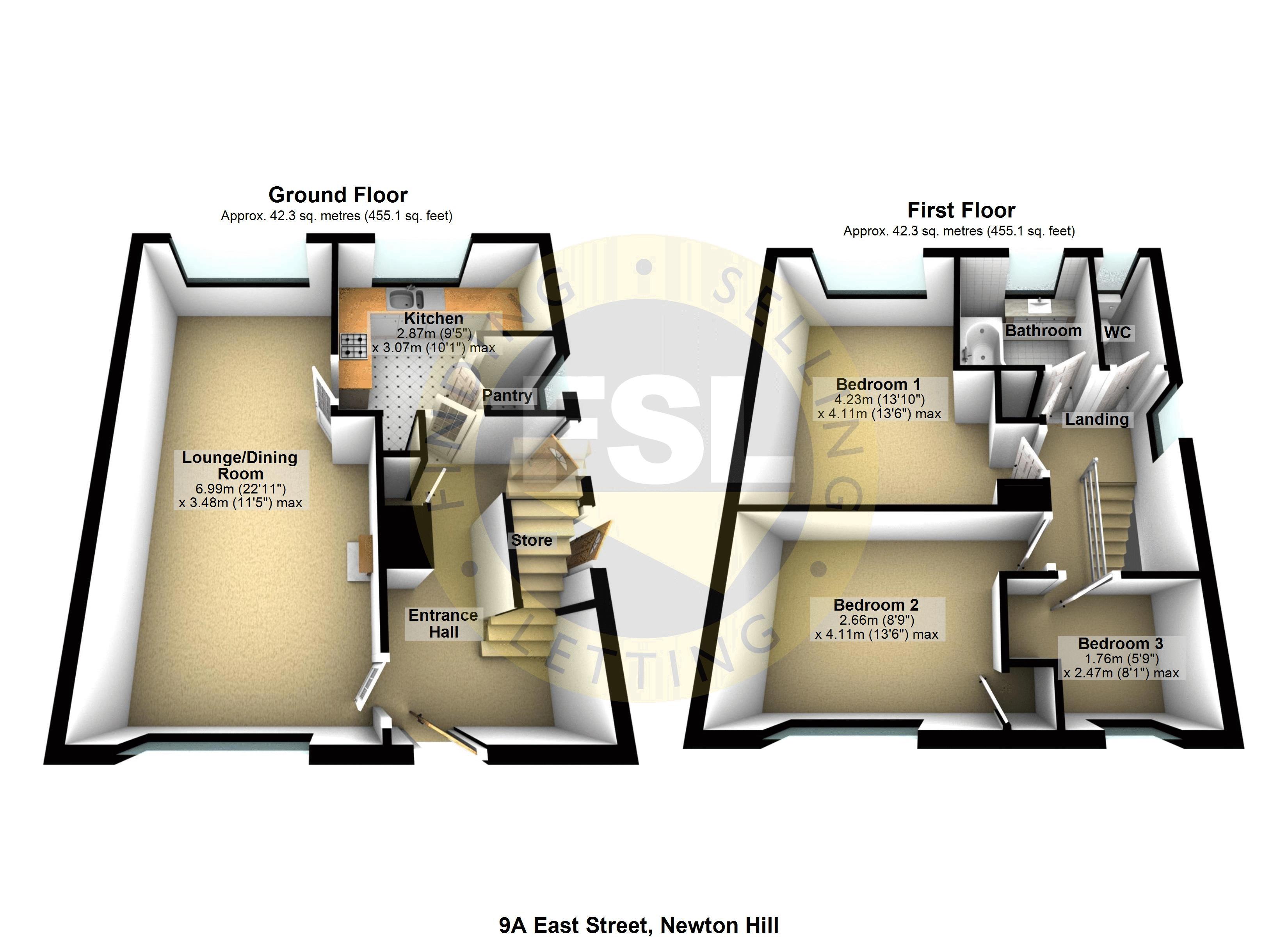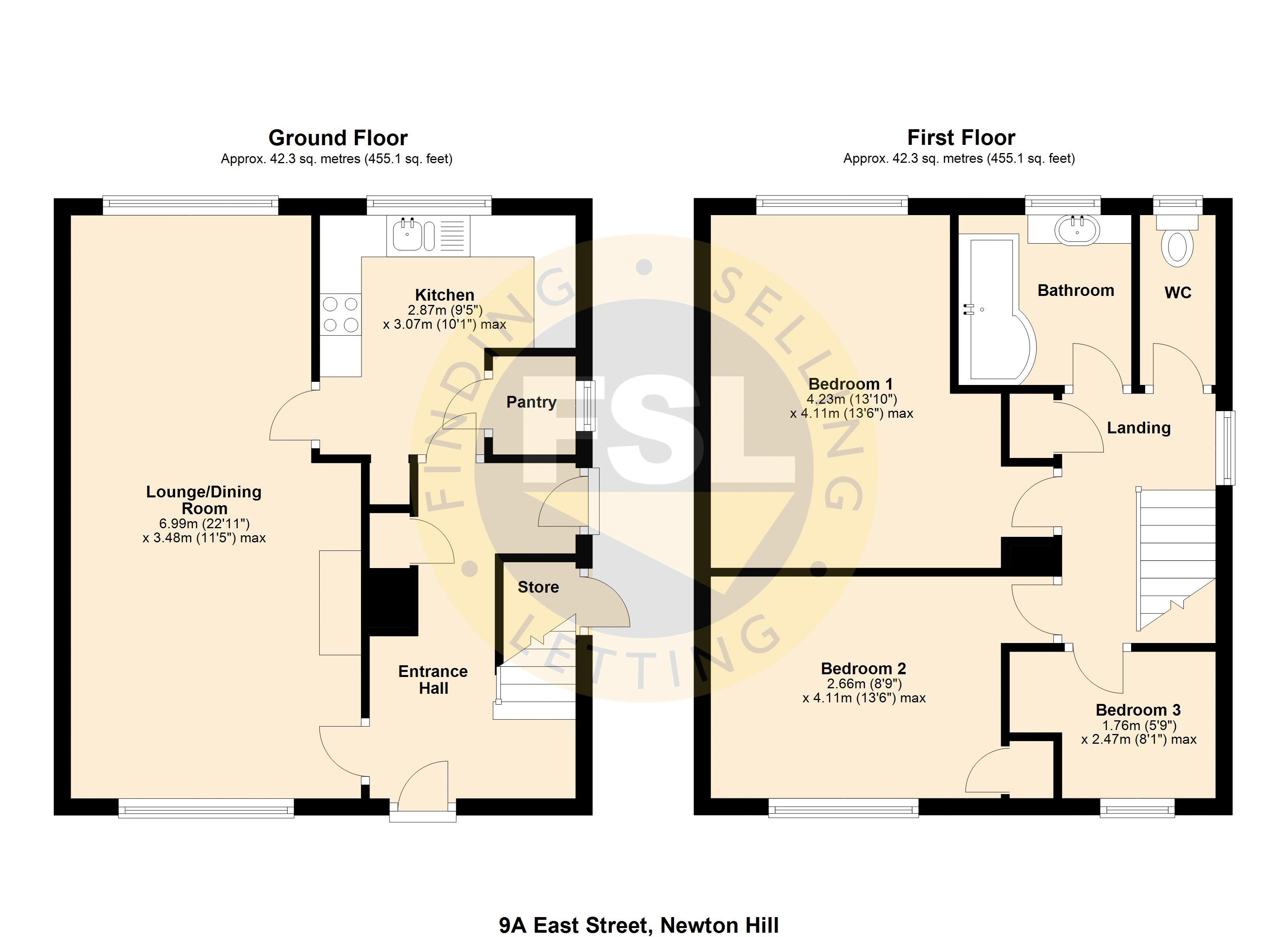Detached house for sale in East Street, Wakefield WF1
* Calls to this number will be recorded for quality, compliance and training purposes.
Property features
- Detached family property
- 3 bedrooms
- Spacious dual aspcect living / dining room
- Opportunity to upgrade and extend
- Popular location on outskirts of Wakefield
- Recently installed gas central heating system
- Good sized private rear garden and garage
- Excellent commuter road and rail links
- Within walking distance of Pinderfield Hospital
- Offered with no onward chain
Property description
3 bed detached house in popular location - Opportunity to upgrade and extend - Excellent commuter links and within walking distance of Pinderfields Hospital - Offered with no onward chain
Description
Now offered for sale with no onward chain is this 3 bed detached family home situated in a popular cul-de-sac location just off Leeds Road on the outskirts of Wakefield. The property has been tenanted for a number of years and gives any new owner the opportunity to upgrade, alter and possibly extend. The property benefits from a recently installed gas central heating system and has a generous sized rear garden.
Location
Newton Hill is a popular residential location, being close to Wakefield City Centre and also being convenient for access to Leeds and the motorway network. The area is close to local facilties, schools, etc with good public transport links and is within walking distance of Pinderfields Hospital.
Accommodation
Accommodation comprises on the ground floor; entrance hallway, large through lounge and kitchen. On the first floor; landing, 2 double bedrooms plus smaller single bedroom, bathroom and separate WC. Outside; mature private gardens, driveway and detached garage. Please refer to the floor plans for approximate room sizes and room layouts.
Entrance Hall (14' 1'' x 8' 2'' (4.295m x 2.477m))
A bright and welcomming entrance hall with staircase leading up to the first floor and both front and side entrance doors.
Lounge / Dining Room (22' 11'' x 11' 5'' (6.995m x 3.482m))
A spacious dual aspect through lounge / dining room.
Kitchen (10' 1'' x 8' 5'' (3.076m x 2.571m))
Fitted with an extensive range of modern units with contrasting work surfaces and splash backs. Integrated electric oven and gas hob. Useful walk-in pantry.
Landing (10' 2'' x 6' 3'' (3.109m x 1.905m))
On the first floor.
Bedroom 1 (13' 10'' x 11' 6'' (4.229m x 3.509m))
A double bedroom with views over the rear garden.
Bedroom 2 (11' 4'' x 8' 9'' (3.460m x 2.675m))
A second double bedroom.
Bedroom 3 (8' 3'' x 5' 9'' (2.509m x 1.761m))
A single bedroom.
Bathroom (6' 10'' x 6' 3'' (2.092m x 1.902m))
With fitted vanity unit and inset sink and P shaped shower bath with glazed screen above.
WC (6' 3'' x 2' 11'' (1.902m x 0.891m))
WIth low flush WC.
Outside
The property is fronted with a mature hedge and wrought iron gates leading to a detached sectional garage to the side of the property. Which could be relocated to provide more off road parking. To the rear there is a generous sized rear garden laid mainly to lawn and stocked with mature trees and shrubs.
Tenure
Freehold.
Council Tax Band
Band C.
Energy Performance Rating
EPC rating of 63 (D)
Viewing
For further information and to arrange a viewing please call our friendly team on . Note that viewings are strictly by prior appointment only.
Important Notice
These particulars are intended only as general guidance. The Company therefore gives notice that none of the material issued or visual depictions of any kind made on behalf of the Company can be relied upon as accurately describing any of the Specified Matters prescribed by any Order made under the Property Misdescriptions Act 1991. Nor do they constitute a contract, part of a contract or a warranty.
Property info
For more information about this property, please contact
FSL Estate Agents, WF2 on +44 1924 765821 * (local rate)
Disclaimer
Property descriptions and related information displayed on this page, with the exclusion of Running Costs data, are marketing materials provided by FSL Estate Agents, and do not constitute property particulars. Please contact FSL Estate Agents for full details and further information. The Running Costs data displayed on this page are provided by PrimeLocation to give an indication of potential running costs based on various data sources. PrimeLocation does not warrant or accept any responsibility for the accuracy or completeness of the property descriptions, related information or Running Costs data provided here.





























.png)

