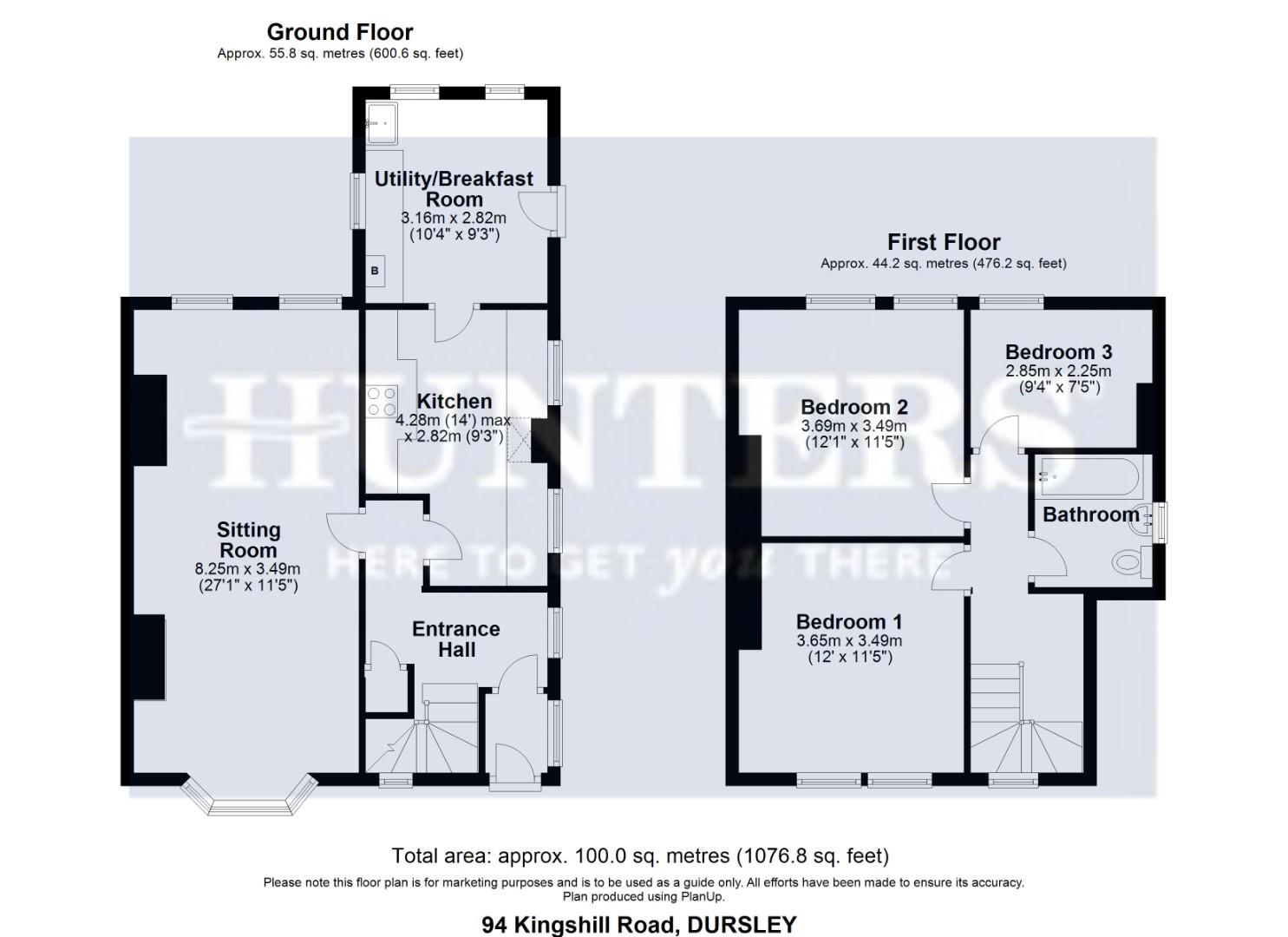Semi-detached house for sale in Kingshill Road, Dursley GL11
* Calls to this number will be recorded for quality, compliance and training purposes.
Property features
- Edwardian Semi-Detached Property
- Retaining Many Original Features
- Three Bedrooms
- Kitchen/Utility
- Spacious Reception
- Bathroom
- Front and Rear Gardens
- Off Road Parking
- Convenient Location
Property description
Occupying a prominent elevated position on Kingshill Road with far reaching views towards Cam Peak, Long Down, and Downham Hill, this substantial Edwardian semi-detached property offers generously proportioned family accommodation. Presented in good decorative order, the property retains numerous original features, including restored fireplaces in all three bedrooms and the reception room, wooden sash windows with stained glass effects, and corniced ceilings. Equipped with gas fired central heating via a Vaillant combi boiler, the accommodation briefly comprises an entrance hall with original tiled flooring, an ample reception room and a well-appointed kitchen with an adjoining utility/breakfast room. On the first floor there are three good sized bedrooms and a family bathroom. Surrounding the property are attractive front and rear gardens, thoughtfully designed to include seating areas with lawns and shrub borders, while also affording the convenience of private off-road parking to the rear.
Kingshill Road is well positioned for access into the Town Centre of Dursley with its bustling shopping centre, Sainsbury's Supermarket, leisure centre/swimming pool, library, doctor's surgery and dentist. Rednock Secondary School is within walking distance and there are excellent primary schools nearby. For those commuting to the major cities of Bristol, Gloucester and Cheltenham the A38 and M5 motorway provide day to day travelling routes, together with the main line train station at Box Road, Cam; serving Bristol and London (Paddington) via Gloucester.
Entrance Porch
With part glazed wooden door leading to entrance hallway having original ceramic tiled floor and window to side.
Entrance Hallway
With hard wood door having frosted glass window, original ceramic tiled floor, covered radiator, built in storage, window to side and stairs leading to first floor landing.
Reception (8.26m x 3.48m (27'1 x 11'5))
This room has original wooden sash bay windows to the front, equipped with hand made wooden shutters that frame far-reaching views of Cam Peak, Long Down, and Downham Hill. Similarly, rear wooden sash windows provide glimpses of the private garden. The room retains its original fireplaces, architrave, dado rail with panelling below, radiator, ceiling
lights, carpeting (concealing the original wood floor beneath), and a television port.
Kitchen (4.27m max x 2.82m (14' max x 9'3))
Fitted with a range of Cherry wood veneered units with green tiled worktops, built in oven and gas hob unit with extractor hood above, exposed beams, spotlights, original wooden windows featuring stained glass effects, glazed display cabinet, stainless steel sink and drainer unit and radiator. Part glazed door leading to utility/breakfast room.
Utility/Breakfast Room (3.15m x 2.82m (10'4 x 9'3))
Maintains its current configuration, featuring plumbing for an automatic washing machine, space for an under-counter fridge/freezer, and a tumble dryer. Three stained glass windows, spotlights, a radiator, and a half-glazed wooden door granting access to the rear garden complete the space.
First Floor Landing
From the entrance hall stairs lead to first floor landing with two windows, access to boarded loft space which has ladder, power and light. There is potential to create a fourth bedroom in the loft (subject to necessary planning permissions).
Bedroom One (3.66m x 3.48m (12' x 11'5))
Having original sash windows with wooden shutters and views to front of Cam Peak, original fireplace, hard wood flooring, radiator, architrave and ceiling light.
Bedroom Two (3.68m x 3.48m (12'1 x 11'5))
Having original sash windows with views of garden, original fireplace, hard wood flooring and ceiling light.
Bedroom Three (2.84m x 2.26m (9'4 x 7'5))
Currently being used as a study with original sash window with views of garden, fireplace, ceiling light and radiator.
Bathroom
Features a bath with a shower unit above, complete with a glazed shower screen and three-and-a-half tiled walls. It also includes a wash hand basin, toilet, an original wooden sash window adorned with stained glass, and shelving.
Outside
The front is accessed via a garden gate with steps leading up to the entrance porch. The front garden has flower borders with a range of shrubs and bushes, and an area laid to lawn. There is side access to rear garden.
To the rear is a beautiful sun trap of a garden with an array of flowers and shrubs, lawn, hedges for privacy, two seating areas and a handcrafted arched wooden gate at the end of the brick-paved path, leading to the parking area and shed. There is lapsed planning permission for a garage.
Agents Note
A private lane is designated exclusively for the owners of Kingshill Road, facilitating access to the rear parking area and the property itself.
Property info
For more information about this property, please contact
Hunters - Dursley, GL11 on +44 1453 799541 * (local rate)
Disclaimer
Property descriptions and related information displayed on this page, with the exclusion of Running Costs data, are marketing materials provided by Hunters - Dursley, and do not constitute property particulars. Please contact Hunters - Dursley for full details and further information. The Running Costs data displayed on this page are provided by PrimeLocation to give an indication of potential running costs based on various data sources. PrimeLocation does not warrant or accept any responsibility for the accuracy or completeness of the property descriptions, related information or Running Costs data provided here.
































.png)
