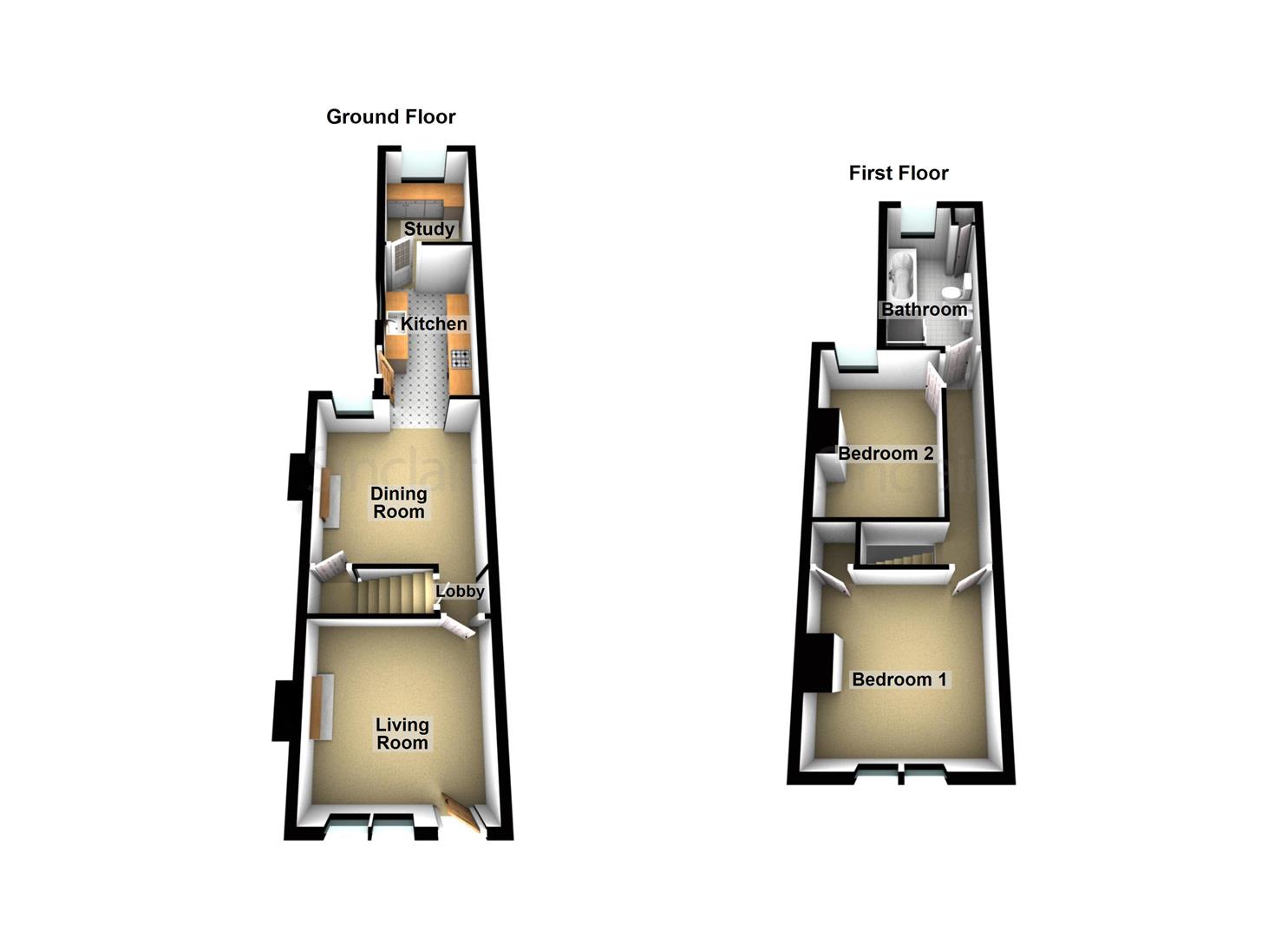End terrace house for sale in 'mayfield Cottages' Mansfield Street, Quorn, Leicestershire LE12
* Calls to this number will be recorded for quality, compliance and training purposes.
Property features
- Extended Period Residence
- Two Double Bedrooms
- Bespoke Hand Made Kitchen
- Feature Bathroom
- Downstairs Study Room
- Two Further Reception Rooms
Property description
Situated in the sought after village of quorn and with ease of access to the village centre and amenities .... This period property has two reception rooms, bespoke hand made kitchen, study room, two double bedrooms and bathroom which is a particular feature of sale. Outside there is a side courtyard continuing to a pleasant patio area and the garden beyond laid to grass with a variety of plants and shrubs. EPC Rating E.
UPVC double glazed entrance door through to reception room one / living room.
Reception Room One / Living Room (3.56m x 3.33m (11'8" x 10'11"))
(To the side of chimney breast)
uPVC double glazed sash style windows to the front elevation, feature fireplace with raised slate hearth and an inset solid timber beam. There is cornice to ceiling, radiator and door accessing an inner lobby area.
Inner Lobby
The inner lobby has an under stair storage cupboard, wood flooring and open access to the reception room two / dining room.
Reception Room Two / Dining Room (3.66m x 3.53m (12' x 11'7"))
(To the side of chimney breast)
Feature ornamental cast iron fireplace with wooden sides and over mantel, continued wood flooring from the lobby, radiator, door with stairs accessing the first floor, uPVC double glazed window to the rear elevation and open access to the kitchen.
Kitchen (3.81m x 1.96m (12'6" x 6'5"))
The kitchen is bespoke and hand made by Mountsorrel Pine and has a Belfast sink with cupboards under, solid wooden work surfaces and base level units, gas cooker point with stainless steel extractor canopy hood over, plumbing for a slimline dishwasher and washing machine, uPVC double glazed window to the side elevation and door accessing the side garden. Space for a tall standing fridge freezer and door accessing the downstairs study.
Study (3.43m x 1.70m (11'3" x 5'7"))
The office is fitted out with rustic scaffold board shelving, solid timber desk area, uPVC double glazed window to the rear elevation overlooking the garden, radiator and wood flooring.
On The First Floor
On the first floor the landing gives way to two double bedrooms and a feature bathroom with four piece suite. Loft access hatch.
Bedroom One (3.56m x 3.35m (11'8" x 11'))
(To the side of chimney breast)
uPVC double glazed sash style windows the front elevation, built in wardrobe / cupboard and radiator.
Bedroom Two (3.66m x 2.64m (12' x 8'8"))
(To the side of chimney breast)
uPVC double glazed window to the rear elevation. Radiator.
Bathroom
The bathroom is a particular feature of sale fitted with a four piece suite comprising: Walk-in shower cubicle with thermostatic shower and chrome fittings, drencher shower and an additional shower head and hose to riser. There is a free standing claw foot and roll top bath with centre mounted telephone style chrome mixer tap, low flush WC, pedestal wash hand basin, combination radiator and heated chrome towel rail. UPVC double glazed window to the rear elevation, storage unit with shelving and cupboard housing the wall mounted combination gas fed boiler. Wood flooring and feature exposed brick wall.
Outside
To the front the property is flush fronted with secure gated access with block paved pathway leading to the main garden. To the side there is a courtyard area with outside water tap which opens to a pleasant patio area with pergola and outside electric power.
Gated and trellis access to a further garden which is laid to grass with a variety of plants and shrubs and timber built shed.
Special Note To Purchasers
It may be of interest that the current Vendors have architectural drawings and plans for a loft conversion providing a master bedroom and en-suite. The drawings have not been submitted for planning.
Property info
For more information about this property, please contact
Sinclair Estate Agents – Charnwood, LE12 on +44 1509 606067 * (local rate)
Disclaimer
Property descriptions and related information displayed on this page, with the exclusion of Running Costs data, are marketing materials provided by Sinclair Estate Agents – Charnwood, and do not constitute property particulars. Please contact Sinclair Estate Agents – Charnwood for full details and further information. The Running Costs data displayed on this page are provided by PrimeLocation to give an indication of potential running costs based on various data sources. PrimeLocation does not warrant or accept any responsibility for the accuracy or completeness of the property descriptions, related information or Running Costs data provided here.








































.png)


