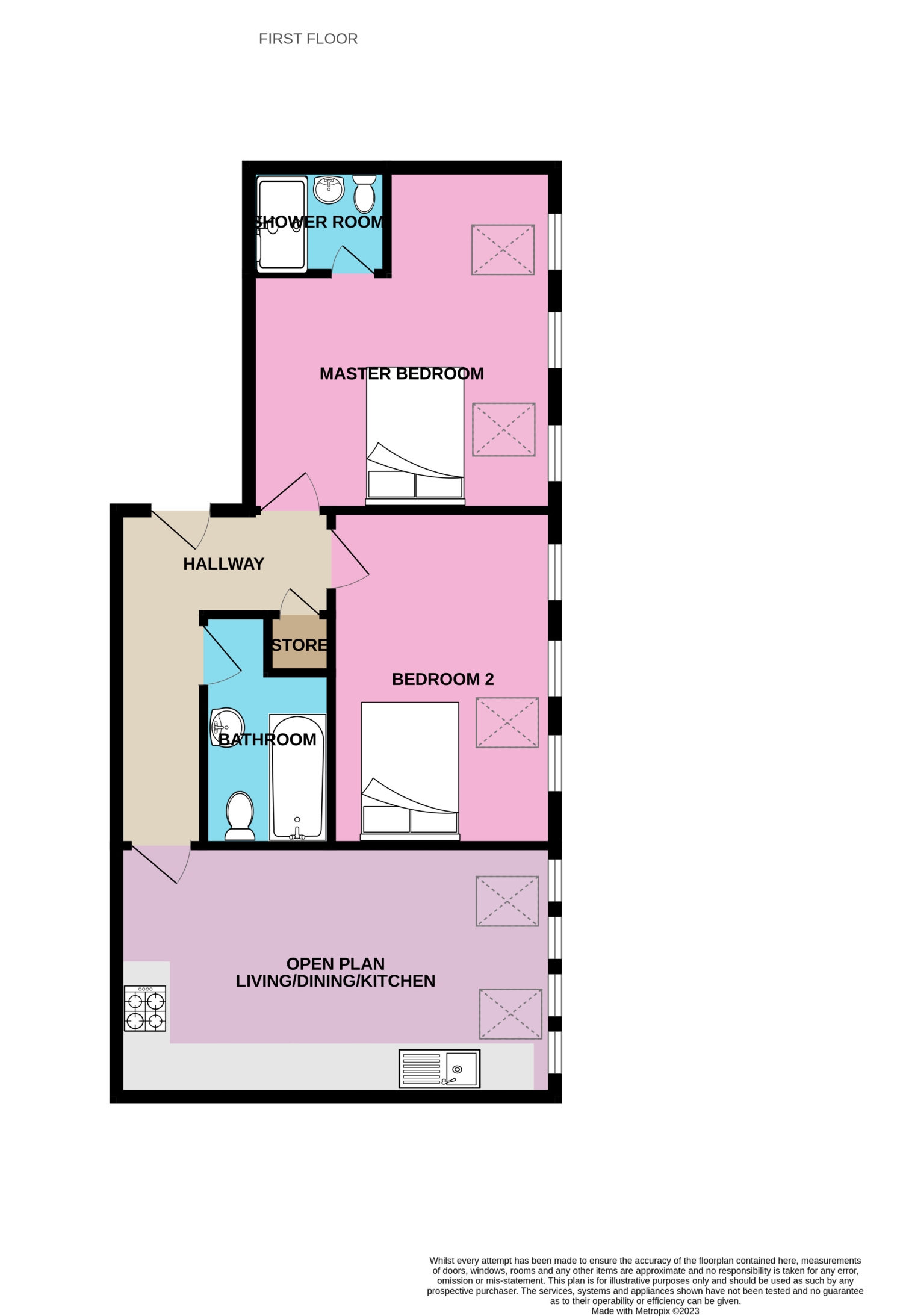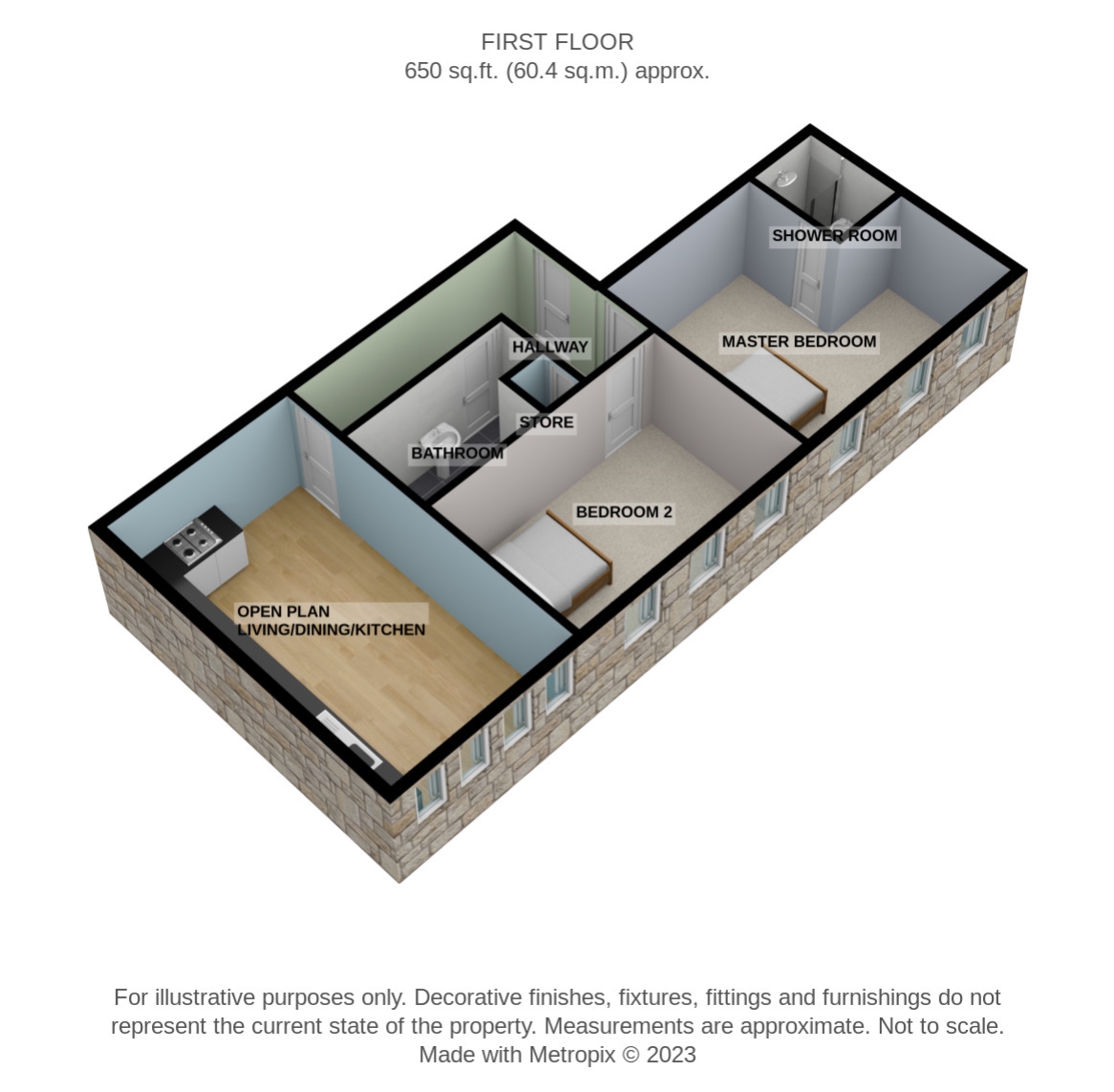Flat for sale in 5 The Chapel Rochdale Road, Edenfield, Ramsbottom, Bury BL0
* Calls to this number will be recorded for quality, compliance and training purposes.
Property features
- Two Double Bedroom, Two Bathroom Luxury Apartment
- Situated on the First Floor of a Stone Former Chapel
- Distinctive Accommodation Retaining Individual Features
- Superb, Bright Open Plan Living/Fitted Kitchen
- Master Bedroom With En-Suite Shower Room.
- Well Situated Close To Edenfield Village
- On the doorstep of Open Moorland Walks
- Convenient for Motorway Access North & South
Property description
First floor luxury apartment situated within A grade two listed, 19th century former methodist chapel. Fronting Rochdale Road only a short walking distance from Edenfield Village amenities, this distinctive home is on the fringe of open countryside at the base of Scout Moor. Commuting access to the M66 motorway link can be discovered within one mile at the Edenfield Roundabout ( North for the M65) or two miles along the A56 at Ramsbottom ( South for M60 & Manchester).
An impressive arched doorway with intercom security provides entry to the stone-built conversion of only eight individual apartments. A long central hall guides you to the staircase and superb first-floor communal landing featuring stained glass windows.
A composite entrance door to the Apartment opens to an 'L' shaped hall with direct access to all rooms. The stunning open plan living/dining/kitchen is located at the head of the hall with four arched low-level windows plus two 'Keylite' roof windows to the full height ceiling. Retaining the original truss detail there is a tasteful fusion of the old & the new with gloss white fitted units including a separate oven, hob and hood extending to one elevation.
Both double bedrooms also benefit from dual arched and roof windows with the master having a white en-suite shower room with W.C. Facility.
The layout is completed by a herringbone pattern fully tiled, three-piece main bathroom.
Surrounded by pleasant grassed communal grounds, ample space is provided for residents to park in block-paved hardstanding areas.
Entrance Hall
4.43m x 2.77m - 14'6” x 9'1”
Maximum measurement 'L' shaped. Composite entrance door. Intercom handset. Painted beams to ceiling. Access to all rooms.
Store
0.75m x 0.82m - 2'6” x 2'8”
Full length store cupboard.
Open Plan Living Room / Kitchen
5.66m x 3.24m - 18'7” x 10'8”
Living/Dining area with exposed original stripped wood truss beam. Two arched low level windows plus a 'keylite' roof window with blind. Television point. Open plan design to Kitchen
Kitchen Area
4.08m x 2.25m - 13'5” x 7'5”
Fitted with modern wall, base & drawer units in a white finish. Black finished work surfaces with an inset, single drainer, stainless steel sink unit. 'Lamona' four ring gas hob, steel canopy filter hood and separate 'Lamona' built under electric oven/grill. Space for an auto washer, fridge or freezer. Wall unit housing the 'Vaillant' gas combination central heating boiler. Part tiled walls, laminate wood floor. Two arched low level windows plus 'Keylite' roof window & blind.
Master Bedroom With Ensuite
4.43m x 3.95m - 14'6” x 12'12”
Double bedroom with 'L' shaped design. Exposed truss detail, three arch low level windows plus two 'Keylite' roof windows with integral black out blinds.
Ensuite Shower Room
1.37m x 1.78m - 4'6” x 5'10”
Three piece white suite of double shower enclosure with plumbed-in, thermostatic controlled shower, tiled wall surround and glazed door entry. Pedestal wash hand basin and low level, dual flush W.C. & soft close seat. Wall-mounted chrome heated towel rail. Ceiling extractor fan.
Bedroom 2
4.16m x 2.75m - 13'8” x 9'0”
Double second bedroom with three arch low level windows plus 'Keylite' roof window & blind. Exposed truss detail.
Bathroom
2.98m x 1.65m - 9'9” x 5'5”
Maximum measurement into door reveal. Fully tiled in a distinctive herringbone pattern. Three piece full white suite of panel bath, pedestal wash hand basin and low level, dual flush W.C with soft close seat. LED ceiling spotlights plus extractor fan. Fully tiled floor.
Exterior
Communal grassed areas to front and side. Resident parking within block paved bays.
Property info
5Thechapelrochdaleroadedenfieldbl00Bp-High View original

3d Floor View original

For more information about this property, please contact
EweMove Sales & Lettings - Rossendale & Ramsbottom, BD19 on +44 1706 408586 * (local rate)
Disclaimer
Property descriptions and related information displayed on this page, with the exclusion of Running Costs data, are marketing materials provided by EweMove Sales & Lettings - Rossendale & Ramsbottom, and do not constitute property particulars. Please contact EweMove Sales & Lettings - Rossendale & Ramsbottom for full details and further information. The Running Costs data displayed on this page are provided by PrimeLocation to give an indication of potential running costs based on various data sources. PrimeLocation does not warrant or accept any responsibility for the accuracy or completeness of the property descriptions, related information or Running Costs data provided here.
























.png)

